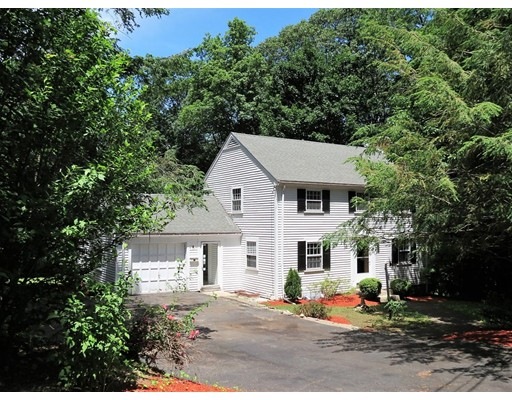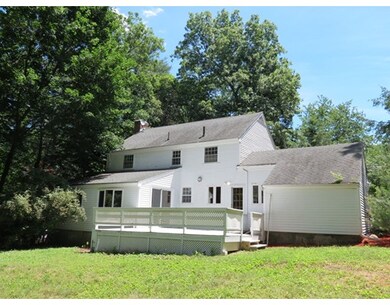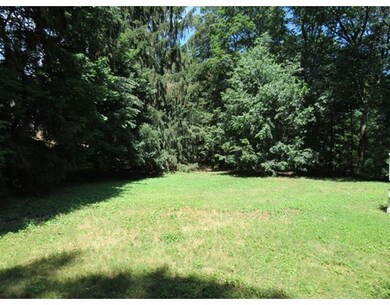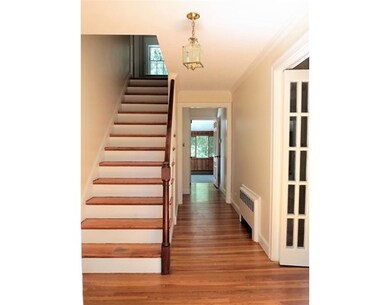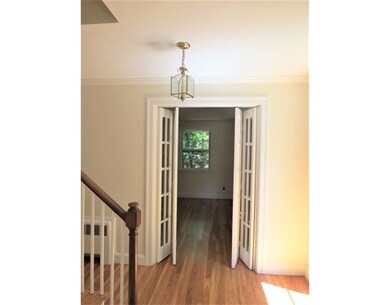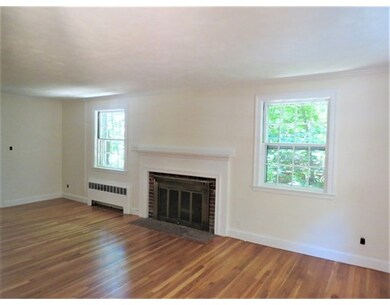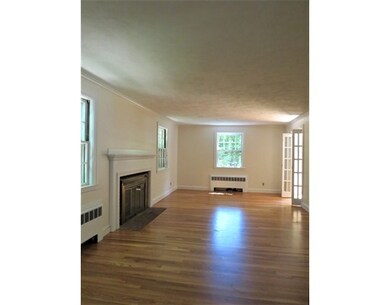
35 Bay State Rd Wellesley Hills, MA 02481
Wellesley Farms NeighborhoodHighlights
- Golf Course Community
- Community Stables
- Waterfront
- Schofield Elementary School Rated A
- Medical Services
- 2-minute walk to Indian Springs Park
About This Home
As of November 2018Back on the market with a fresh new look! Stop by the OPEN HOUSE Saturday June 24th from 11am to 1pm to see this wonderful colonial home located in an established Wellesley Farms neighborhood. Property has a great floor plan, new interior paint and refinished hardwood flooring throughout. The main level offers a large eat in kitchen and newly carpeted family room which leads to a private deck. Formal living room with fireplace, dining room with built in china cabinet, half bath and garage. The upper level consists of 3 large bedrooms, full bath and possible room for a future master bath. Lower level is ready to be a finished game room with fireplace along with plenty of storage space. The expansive lot abuts the aqueduct trail and offers a very private setting. Minutes to the commuter rail, mass pike, route 95 and Lower Falls shopping and restaurants! This property is a great opportunity to get into Wellesley.
Last Agent to Sell the Property
Berkshire Hathaway HomeServices Commonwealth Real Estate Listed on: 02/23/2017

Home Details
Home Type
- Single Family
Est. Annual Taxes
- $10,682
Year Built
- Built in 1951
Lot Details
- 0.66 Acre Lot
- Waterfront
- Property fronts an easement
- Near Conservation Area
- Level Lot
- Property is zoned SR15
Parking
- 1 Car Attached Garage
- Driveway
- Open Parking
- Off-Street Parking
Home Design
- Colonial Architecture
- Frame Construction
- Shingle Roof
- Concrete Perimeter Foundation
Interior Spaces
- 1,839 Sq Ft Home
- Sliding Doors
- Living Room with Fireplace
- 2 Fireplaces
- Play Room
Kitchen
- Range
- Dishwasher
Flooring
- Wood
- Wall to Wall Carpet
- Ceramic Tile
Bedrooms and Bathrooms
- 3 Bedrooms
- Primary bedroom located on second floor
Laundry
- Dryer
- Washer
Partially Finished Basement
- Basement Fills Entire Space Under The House
- Block Basement Construction
- Laundry in Basement
Outdoor Features
- Balcony
- Deck
Location
- Property is near public transit
- Property is near schools
Utilities
- No Cooling
- Heating System Uses Natural Gas
- Water Heater
Listing and Financial Details
- Assessor Parcel Number 258484
Community Details
Overview
- No Home Owners Association
Amenities
- Medical Services
- Shops
Recreation
- Golf Course Community
- Tennis Courts
- Park
- Community Stables
- Jogging Path
- Bike Trail
Ownership History
Purchase Details
Home Financials for this Owner
Home Financials are based on the most recent Mortgage that was taken out on this home.Purchase Details
Home Financials for this Owner
Home Financials are based on the most recent Mortgage that was taken out on this home.Purchase Details
Home Financials for this Owner
Home Financials are based on the most recent Mortgage that was taken out on this home.Purchase Details
Home Financials for this Owner
Home Financials are based on the most recent Mortgage that was taken out on this home.Purchase Details
Home Financials for this Owner
Home Financials are based on the most recent Mortgage that was taken out on this home.Similar Homes in Wellesley Hills, MA
Home Values in the Area
Average Home Value in this Area
Purchase History
| Date | Type | Sale Price | Title Company |
|---|---|---|---|
| Condominium Deed | $606,000 | -- | |
| Not Resolvable | $995,000 | -- | |
| Not Resolvable | $955,000 | -- | |
| Not Resolvable | $492,000 | -- | |
| Not Resolvable | $807,100 | -- |
Mortgage History
| Date | Status | Loan Amount | Loan Type |
|---|---|---|---|
| Open | $484,800 | New Conventional | |
| Previous Owner | $764,000 | Adjustable Rate Mortgage/ARM | |
| Previous Owner | $483,500 | New Conventional | |
| Previous Owner | $350,000 | New Conventional | |
| Previous Owner | $375,000 | Unknown | |
| Previous Owner | $145,000 | Commercial | |
| Previous Owner | $15,400 | No Value Available | |
| Previous Owner | $512,000 | No Value Available | |
| Previous Owner | $500,000 | No Value Available | |
| Previous Owner | $61,000 | No Value Available |
Property History
| Date | Event | Price | Change | Sq Ft Price |
|---|---|---|---|---|
| 08/18/2025 08/18/25 | Price Changed | $5,300 | -3.6% | $3 / Sq Ft |
| 07/25/2025 07/25/25 | For Rent | $5,500 | +10.0% | -- |
| 07/01/2022 07/01/22 | Rented | $5,000 | 0.0% | -- |
| 07/01/2022 07/01/22 | Under Contract | -- | -- | -- |
| 06/29/2022 06/29/22 | For Rent | $5,000 | 0.0% | -- |
| 11/13/2018 11/13/18 | Sold | $995,000 | 0.0% | $541 / Sq Ft |
| 09/18/2018 09/18/18 | Pending | -- | -- | -- |
| 09/05/2018 09/05/18 | For Sale | $995,000 | +4.2% | $541 / Sq Ft |
| 08/11/2017 08/11/17 | Sold | $955,000 | -8.1% | $519 / Sq Ft |
| 07/13/2017 07/13/17 | Pending | -- | -- | -- |
| 06/22/2017 06/22/17 | For Sale | $1,039,000 | +8.8% | $565 / Sq Ft |
| 05/09/2017 05/09/17 | Off Market | $955,000 | -- | -- |
| 02/22/2017 02/22/17 | For Sale | $1,099,000 | -- | $598 / Sq Ft |
Tax History Compared to Growth
Tax History
| Year | Tax Paid | Tax Assessment Tax Assessment Total Assessment is a certain percentage of the fair market value that is determined by local assessors to be the total taxable value of land and additions on the property. | Land | Improvement |
|---|---|---|---|---|
| 2025 | $16,839 | $1,638,000 | $1,281,000 | $357,000 |
| 2024 | $15,657 | $1,504,000 | $1,159,000 | $345,000 |
| 2023 | $15,446 | $1,349,000 | $1,036,000 | $313,000 |
| 2022 | $14,542 | $1,245,000 | $928,000 | $317,000 |
| 2021 | $11,738 | $999,000 | $848,000 | $151,000 |
| 2020 | $11,548 | $999,000 | $848,000 | $151,000 |
| 2019 | $12,496 | $1,080,000 | $848,000 | $232,000 |
| 2018 | $11,293 | $945,000 | $765,000 | $180,000 |
| 2017 | $10,835 | $919,000 | $765,000 | $154,000 |
| 2016 | $10,682 | $903,000 | $752,000 | $151,000 |
| 2015 | $10,439 | $903,000 | $752,000 | $151,000 |
Agents Affiliated with this Home
-
Cynthia Parrella
C
Seller's Agent in 2025
Cynthia Parrella
Cynthia Parrella
(617) 291-5194
2 Total Sales
-
The Jowdy Group

Buyer's Agent in 2022
The Jowdy Group
RE/MAX
(781) 881-4141
175 Total Sales
-
Teri Adler

Seller's Agent in 2018
Teri Adler
MGS Group Real Estate LTD - Wellesley
(617) 306-3642
10 in this area
168 Total Sales
-
Chuanping Sze
C
Buyer's Agent in 2018
Chuanping Sze
Blue Ocean Realty, LLC
(646) 894-7346
5 Total Sales
-
Trish Marchetti

Seller's Agent in 2017
Trish Marchetti
Berkshire Hathaway HomeServices Commonwealth Real Estate
(978) 425-2232
160 Total Sales
-
Mary Lewis

Buyer's Agent in 2017
Mary Lewis
Sterling Properties
(857) 472-3327
6 Total Sales
Map
Source: MLS Property Information Network (MLS PIN)
MLS Number: 72121996
APN: WELL-000052-000047
