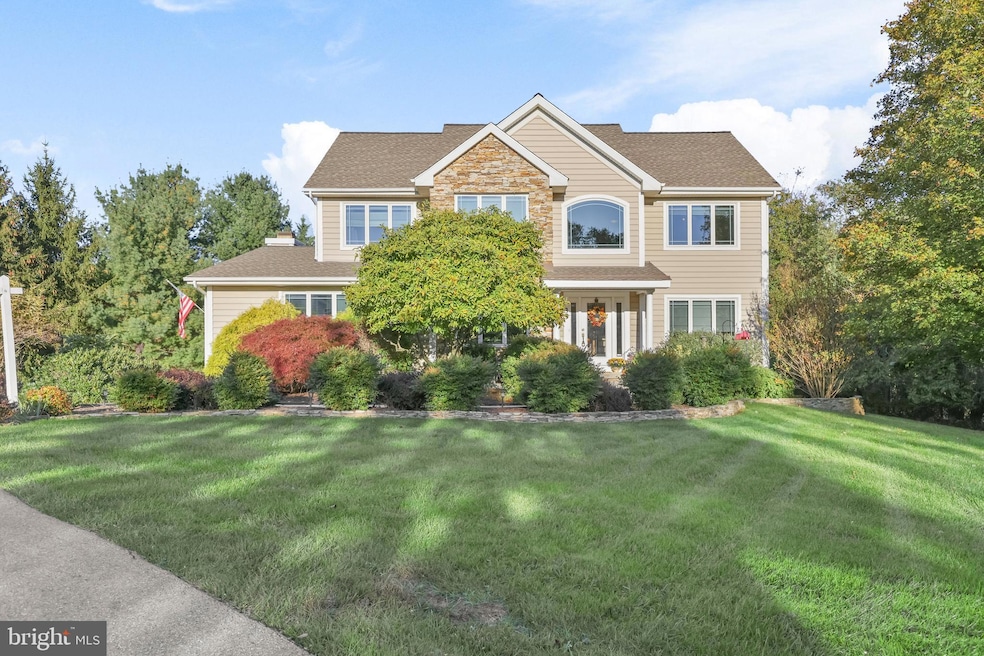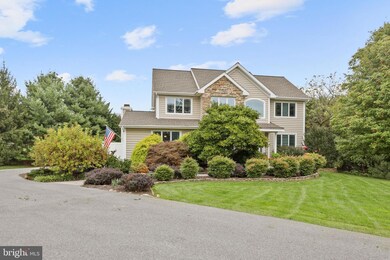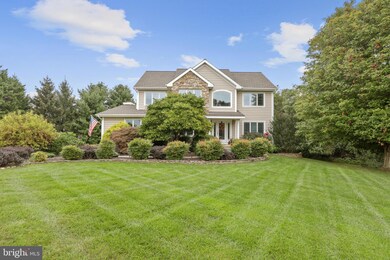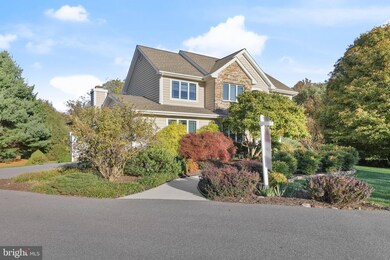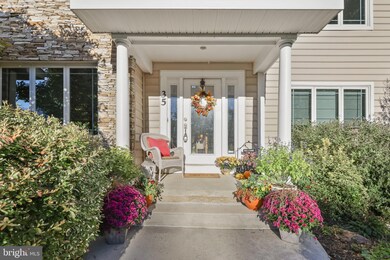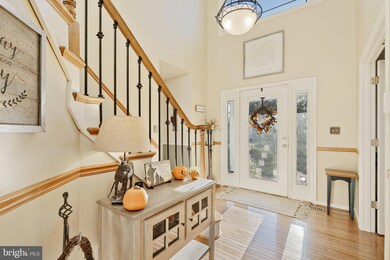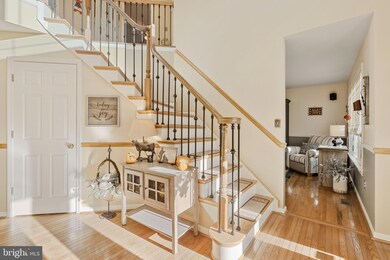
35 Beecham Ct Owings Mills, MD 21117
Estimated Value: $698,831 - $757,000
Highlights
- Above Ground Pool
- Deck
- Traditional Floor Plan
- Eat-In Gourmet Kitchen
- Recreation Room
- Traditional Architecture
About This Home
As of December 2021Stylishly updated and now featuring beautiful hardwood floors throughout Main and Upper Levels, this bright, sunny and airy Worthington Park home boasts attractive decor throughout that impresses from top to bottom! Handsome shiplap walls in the Family Room & Primary Bedroom, a gorgeous and spacious renovated Primary Bath (all baths updated!), Main Level Office, FR fireplace & incredible Screened Porch overlooking the sprawling back yard. The fully finished walkout Lower Level boasts versatile Rec space, 5th BR /Bonus Room, a huge Laundry/Storage Rm + a separate Workshop! Tons of storage space! SUPER PRIVATE, expansive and gorgeous yard, tiered wood deck (plumbed w/ gas line for BBQ) plus above-ground pool w/ wood pool deck & solar cover. There's nothing you will NOT fall in love with!
Last Agent to Sell the Property
Monument Sotheby's International Realty Listed on: 11/03/2021
Home Details
Home Type
- Single Family
Est. Annual Taxes
- $6,112
Year Built
- Built in 1997
Lot Details
- 0.68 Acre Lot
- Property is in excellent condition
HOA Fees
- $78 Monthly HOA Fees
Parking
- 2 Car Attached Garage
- 4 Driveway Spaces
- Side Facing Garage
Home Design
- Traditional Architecture
- Asphalt Roof
- Stone Siding
- Vinyl Siding
Interior Spaces
- Property has 3 Levels
- Traditional Floor Plan
- Chair Railings
- Crown Molding
- Wainscoting
- Ceiling Fan
- Recessed Lighting
- Fireplace Mantel
- Gas Fireplace
- Window Treatments
- Casement Windows
- Mud Room
- Entrance Foyer
- Family Room Off Kitchen
- Living Room
- Formal Dining Room
- Recreation Room
- Workshop
- Screened Porch
- Wood Flooring
Kitchen
- Eat-In Gourmet Kitchen
- Gas Oven or Range
- Built-In Microwave
- Ice Maker
- Dishwasher
- Kitchen Island
- Upgraded Countertops
- Disposal
Bedrooms and Bathrooms
- En-Suite Primary Bedroom
- En-Suite Bathroom
- Walk-In Closet
- Soaking Tub
- Bathtub with Shower
- Walk-in Shower
Laundry
- Laundry Room
- Laundry on lower level
- Front Loading Dryer
- Front Loading Washer
Finished Basement
- Walk-Out Basement
- Basement Fills Entire Space Under The House
- Interior and Exterior Basement Entry
- Sump Pump
- Workshop
- Basement with some natural light
Outdoor Features
- Above Ground Pool
- Deck
- Screened Patio
Utilities
- Forced Air Heating and Cooling System
- Water Dispenser
- Natural Gas Water Heater
Community Details
- Worthington Park HOA
- Worthington Park Subdivision
- Property Manager
Listing and Financial Details
- Tax Lot 17
- Assessor Parcel Number 04042200010803
Ownership History
Purchase Details
Home Financials for this Owner
Home Financials are based on the most recent Mortgage that was taken out on this home.Purchase Details
Purchase Details
Similar Homes in Owings Mills, MD
Home Values in the Area
Average Home Value in this Area
Purchase History
| Date | Buyer | Sale Price | Title Company |
|---|---|---|---|
| Gray Brittney | $615,000 | Title Resource Guaranty Co | |
| Dugan Kimberly J | -- | -- | |
| Dugan Jeffrey W | $150,000 | -- |
Mortgage History
| Date | Status | Borrower | Loan Amount |
|---|---|---|---|
| Previous Owner | Dugan Kimberly J | $50,000 |
Property History
| Date | Event | Price | Change | Sq Ft Price |
|---|---|---|---|---|
| 12/02/2021 12/02/21 | Sold | $615,000 | 0.0% | $180 / Sq Ft |
| 11/05/2021 11/05/21 | Pending | -- | -- | -- |
| 11/05/2021 11/05/21 | Off Market | $615,000 | -- | -- |
| 11/03/2021 11/03/21 | For Sale | $599,000 | -- | $176 / Sq Ft |
Tax History Compared to Growth
Tax History
| Year | Tax Paid | Tax Assessment Tax Assessment Total Assessment is a certain percentage of the fair market value that is determined by local assessors to be the total taxable value of land and additions on the property. | Land | Improvement |
|---|---|---|---|---|
| 2024 | $6,898 | $456,000 | $131,800 | $324,200 |
| 2023 | $3,300 | $440,467 | $0 | $0 |
| 2022 | $6,341 | $424,933 | $0 | $0 |
| 2021 | $6,024 | $409,400 | $131,800 | $277,600 |
| 2020 | $4,942 | $407,767 | $0 | $0 |
| 2019 | $4,922 | $406,133 | $0 | $0 |
| 2018 | $6,045 | $404,500 | $131,800 | $272,700 |
| 2017 | $5,799 | $395,800 | $0 | $0 |
| 2016 | $5,914 | $387,100 | $0 | $0 |
| 2015 | $5,914 | $378,400 | $0 | $0 |
| 2014 | $5,914 | $378,400 | $0 | $0 |
Agents Affiliated with this Home
-
Jason Perlow

Seller's Agent in 2021
Jason Perlow
Monument Sotheby's International Realty
(410) 456-3370
279 Total Sales
-
Dalys Keith

Buyer's Agent in 2021
Dalys Keith
Coldwell Banker (NRT-Southeast-MidAtlantic)
(410) 336-5516
56 Total Sales
Map
Source: Bright MLS
MLS Number: MDBC2013868
APN: 04-2200010803
- 3632 King David Way
- 12219 Garrison Forest Rd
- 2 Barnstable Ct
- 17 Barnstable Ct
- 3711 Birchmere Ct
- 3406 Starlite Ct
- 12119 Faulkner Dr
- 7 Huntmeadow Ct
- 3407 Starlite Ct
- 12326 Park Heights Ave
- 3220 Hunting Tweed Dr
- 11910 Minor Jones Dr
- 16 Huntersworth Ct
- 3011 Susanne Ct
- 12643 Greenspring Ave
- 12645 Greenspring Ave
- 17 Rozina Ct
- 923A Academy Ave
- 1 Timber Run Ct
- 923 Academy Ave
- 35 Beecham Ct
- 37 Beecham Ct
- 33 Beecham Ct
- 25 Beecham Ct
- 31 Beecham Ct
- 27 Beecham Ct
- 39 Beecham Ct
- 41 Beecham Ct
- 23 Beecham Ct
- 29 Beecham Ct
- 3630 King David Way
- 43 Beecham Ct
- 12106 Garrison Forest Rd
- 26 Beecham Ct
- 21 Beecham Ct
- 3632 King David Way Unit 2861406655564911193
- 49 Beecham Ct
- 47 Beecham Ct
- 36 Beecham Ct
- 19 Beecham Ct
