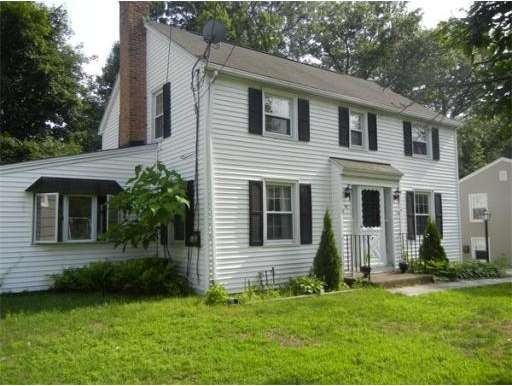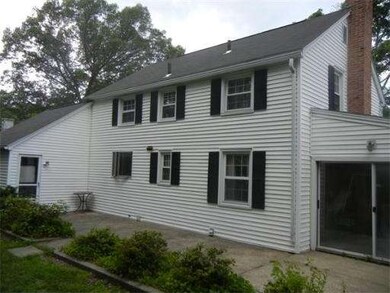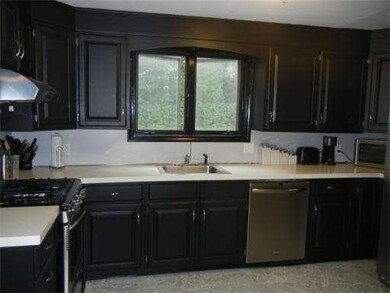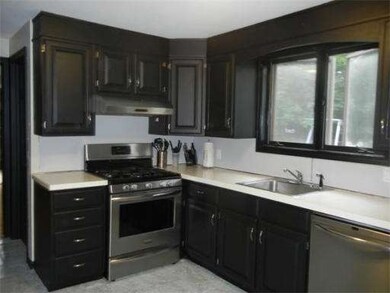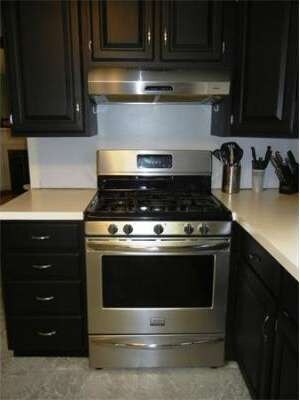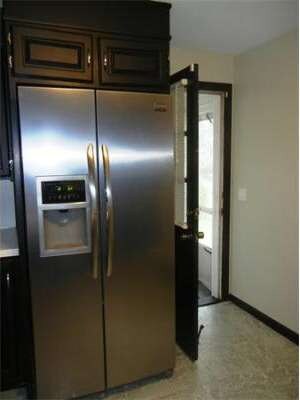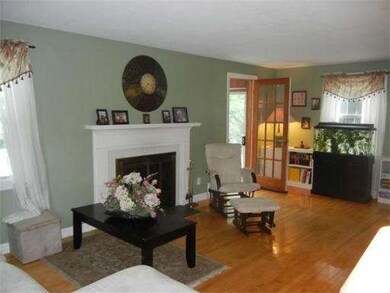
35 Bennington St Springfield, MA 01108
Forest Park NeighborhoodAbout This Home
As of October 2020Wonderful area of Forest Park near Franconia Golf Course is the location for this spacious and updated colonial. Home boasts updated kitchen with all stainless steel appliances, freshly painted interior and some updated lighting. Traditional open floor plan with a formal dining room and a front to back living room that boasts hardwoods and fireplace. Through living room you enter the sunroom with wood paneled walls and ceiling, skylight, bow window and slider to back yard. Master and other 2 bedrooms come with hardwoods and good closet space. Add finished den in the basement with good closet space and full bath. Central air and one car garage add to the value of this home on lovely Bennington St. Easy to show! Call for private showing! (apo)
Home Details
Home Type
Single Family
Est. Annual Taxes
$4,637
Year Built
1946
Lot Details
0
Listing Details
- Lot Description: Wooded
- Special Features: None
- Property Sub Type: Detached
- Year Built: 1946
Interior Features
- Has Basement: Yes
- Fireplaces: 1
- Number of Rooms: 7
- Amenities: Public Transportation, Shopping, Park, Golf Course, House of Worship, Public School
- Flooring: Vinyl, Hardwood
- Interior Amenities: Security System
- Basement: Full, Partially Finished
- Bedroom 2: Second Floor
- Bedroom 3: Second Floor
- Bathroom #1: First Floor
- Bathroom #2: Second Floor
- Bathroom #3: Basement
- Kitchen: First Floor
- Laundry Room: Basement
- Living Room: First Floor
- Master Bedroom: Second Floor
- Master Bedroom Description: Ceiling Fan(s), Closet, Flooring - Hardwood
- Dining Room: First Floor
Exterior Features
- Construction: Frame
- Exterior: Vinyl
- Exterior Features: Patio, Sprinkler System, Satellite Dish
- Foundation: Concrete Block
Garage/Parking
- Garage Parking: Attached
- Garage Spaces: 1
- Parking Spaces: 2
Utilities
- Cooling Zones: 1
- Heat Zones: 1
Condo/Co-op/Association
- HOA: No
Ownership History
Purchase Details
Home Financials for this Owner
Home Financials are based on the most recent Mortgage that was taken out on this home.Purchase Details
Home Financials for this Owner
Home Financials are based on the most recent Mortgage that was taken out on this home.Purchase Details
Purchase Details
Home Financials for this Owner
Home Financials are based on the most recent Mortgage that was taken out on this home.Purchase Details
Home Financials for this Owner
Home Financials are based on the most recent Mortgage that was taken out on this home.Purchase Details
Similar Homes in the area
Home Values in the Area
Average Home Value in this Area
Purchase History
| Date | Type | Sale Price | Title Company |
|---|---|---|---|
| Warranty Deed | $235,000 | None Available | |
| Warranty Deed | $210,000 | -- | |
| Quit Claim Deed | -- | -- | |
| Warranty Deed | $159,000 | -- | |
| Warranty Deed | $145,000 | -- | |
| Deed | $152,000 | -- |
Mortgage History
| Date | Status | Loan Amount | Loan Type |
|---|---|---|---|
| Open | $227,156 | FHA | |
| Previous Owner | $206,196 | FHA | |
| Previous Owner | $156,120 | FHA | |
| Previous Owner | $141,324 | FHA |
Property History
| Date | Event | Price | Change | Sq Ft Price |
|---|---|---|---|---|
| 10/30/2020 10/30/20 | Sold | $235,000 | +2.2% | $160 / Sq Ft |
| 08/14/2020 08/14/20 | Pending | -- | -- | -- |
| 08/12/2020 08/12/20 | For Sale | $229,900 | +9.5% | $156 / Sq Ft |
| 10/12/2018 10/12/18 | Sold | $210,000 | -2.3% | $143 / Sq Ft |
| 08/28/2018 08/28/18 | Pending | -- | -- | -- |
| 08/04/2018 08/04/18 | For Sale | $214,900 | +35.2% | $146 / Sq Ft |
| 10/02/2014 10/02/14 | Sold | $159,000 | 0.0% | $108 / Sq Ft |
| 07/24/2014 07/24/14 | Pending | -- | -- | -- |
| 06/21/2014 06/21/14 | For Sale | $159,000 | -- | $108 / Sq Ft |
Tax History Compared to Growth
Tax History
| Year | Tax Paid | Tax Assessment Tax Assessment Total Assessment is a certain percentage of the fair market value that is determined by local assessors to be the total taxable value of land and additions on the property. | Land | Improvement |
|---|---|---|---|---|
| 2025 | $4,637 | $295,700 | $47,200 | $248,500 |
| 2024 | $4,550 | $283,300 | $47,200 | $236,100 |
| 2023 | $4,094 | $240,100 | $39,900 | $200,200 |
| 2022 | $3,963 | $210,600 | $39,900 | $170,700 |
| 2021 | $3,969 | $210,000 | $36,300 | $173,700 |
| 2020 | $3,916 | $200,500 | $36,300 | $164,200 |
| 2019 | $3,615 | $183,700 | $36,300 | $147,400 |
| 2018 | $3,627 | $184,300 | $36,300 | $148,000 |
| 2017 | $3,421 | $174,000 | $36,300 | $137,700 |
| 2016 | $3,252 | $165,400 | $36,300 | $129,100 |
| 2015 | $3,368 | $171,200 | $36,300 | $134,900 |
Agents Affiliated with this Home
-

Seller's Agent in 2020
Bill Fiore
William Raveis R.E. & Home Services
(413) 575-2297
3 in this area
82 Total Sales
-
V
Buyer's Agent in 2020
Vy Lefebvre
Fathom Realty MA
-

Seller's Agent in 2018
Arthur Richton
Teamwork Realty Group, LLC
(413) 386-5839
35 in this area
276 Total Sales
-

Seller Co-Listing Agent in 2018
Dan Richton
Teamwork Realty Group, LLC
(413) 374-3955
12 in this area
95 Total Sales
-

Seller's Agent in 2014
Angela Mancinone
Executive Real Estate, Inc.
(413) 330-5152
1 in this area
142 Total Sales
Map
Source: MLS Property Information Network (MLS PIN)
MLS Number: 71702807
APN: SPRI-001275-000000-000029
- 75 Bennington St
- 45 Fenimore Blvd
- 94 Fenimore Blvd
- 165 Braeburn Rd
- 141 Cooper St
- 26 Dwight Rd
- 38 Manchester Terrace
- 84 Eleanor Rd
- 147 Belvidere St
- 137 Carroll St
- 153 Carver St
- 723 White St
- 0 Carver St Unit 73334545
- 0 Donald Ave
- 103 Audubon St
- 12 Carroll St
- 38 Belvidere St
- 149 Fountain St
- 18 Blaine St
- 615 White St
