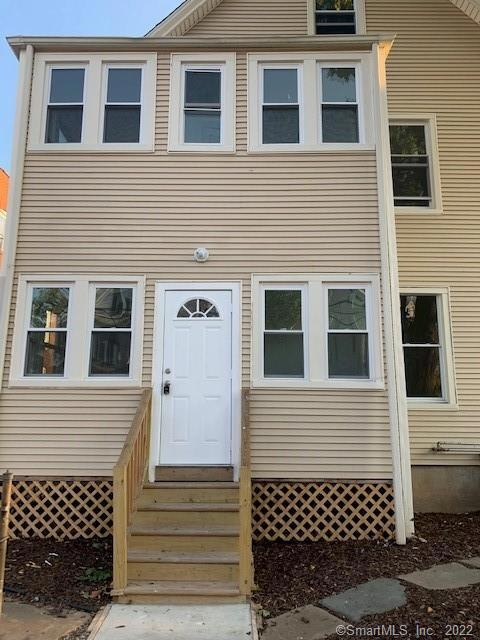
35 Benton St Hartford, CT 06114
Barry Square NeighborhoodEstimated Value: $267,549 - $376,000
Highlights
- City View
- Attic
- Baseboard Heating
- Renzulli Gifted and Talented Academy Rated A-
- No HOA
- Floor Furnace
About This Home
As of December 2020Completely renovated 2 family. Lowered taxes. It must see.
Last Agent to Sell the Property
Executive Real Estate Inc. License #RES.0787079 Listed on: 10/05/2020

Co-Listed By
Lorangel Vicioso-Gonzalez
Redfin Corporation License #RES.0803293
Property Details
Home Type
- Multi-Family
Est. Annual Taxes
- $1,888
Year Built
- Built in 1910
Lot Details
- 8,712 Sq Ft Lot
Home Design
- Concrete Foundation
- Frame Construction
- Asphalt Shingled Roof
- Aluminum Siding
Interior Spaces
- 2,415 Sq Ft Home
- City Views
- Unfinished Basement
Attic
- Attic Floors
- Storage In Attic
- Walkup Attic
Parking
- Driveway
- Paved Parking
Utilities
- Floor Furnace
- Baseboard Heating
- Heating System Uses Natural Gas
Community Details
- No Home Owners Association
- 2 Units
Ownership History
Purchase Details
Purchase Details
Purchase Details
Home Financials for this Owner
Home Financials are based on the most recent Mortgage that was taken out on this home.Similar Homes in Hartford, CT
Home Values in the Area
Average Home Value in this Area
Purchase History
| Date | Buyer | Sale Price | Title Company |
|---|---|---|---|
| Blue Star Development Llc | -- | -- | |
| Blue Star Development Llc | -- | -- | |
| Tloa Acquisition Llc | $65,000 | -- | |
| Tloa Acquisition Llc | $65,000 | -- | |
| Sterling Louis | $235,000 | -- |
Mortgage History
| Date | Status | Borrower | Loan Amount |
|---|---|---|---|
| Open | Tyrell Sherrilanmarie | $235,653 | |
| Closed | Blue Star Development Llc | $245,000 | |
| Previous Owner | Sibrinsz William | $188,000 | |
| Previous Owner | Sibrinsz William | $47,000 | |
| Previous Owner | Sibrinsz William | $80,500 |
Property History
| Date | Event | Price | Change | Sq Ft Price |
|---|---|---|---|---|
| 12/30/2020 12/30/20 | Sold | $240,000 | +6.7% | $99 / Sq Ft |
| 12/10/2020 12/10/20 | Pending | -- | -- | -- |
| 10/05/2020 10/05/20 | For Sale | $224,900 | -- | $93 / Sq Ft |
Tax History Compared to Growth
Tax History
| Year | Tax Paid | Tax Assessment Tax Assessment Total Assessment is a certain percentage of the fair market value that is determined by local assessors to be the total taxable value of land and additions on the property. | Land | Improvement |
|---|---|---|---|---|
| 2024 | $5,395 | $78,241 | $6,321 | $71,920 |
| 2023 | $5,395 | $78,241 | $6,321 | $71,920 |
| 2022 | $5,395 | $78,241 | $6,321 | $71,920 |
| 2021 | $1,888 | $25,410 | $8,400 | $17,010 |
| 2020 | $1,888 | $25,410 | $8,400 | $17,010 |
| 2019 | $3,466 | $46,655 | $8,400 | $38,255 |
| 2018 | $3,349 | $45,082 | $8,117 | $36,965 |
| 2016 | $3,460 | $46,576 | $7,731 | $38,845 |
| 2015 | $8,277 | $44,363 | $7,363 | $37,000 |
| 2014 | $3,215 | $43,279 | $7,183 | $36,096 |
Agents Affiliated with this Home
-
Daniel Alvarado

Seller's Agent in 2020
Daniel Alvarado
Executive Real Estate
(860) 593-6635
17 in this area
317 Total Sales
-

Seller Co-Listing Agent in 2020
Lorangel Vicioso-Gonzalez
Redfin Corporation
-
Marques Strickland

Buyer's Agent in 2020
Marques Strickland
eXp Realty
(860) 518-0304
4 in this area
75 Total Sales
Map
Source: SmartMLS
MLS Number: 170343798
APN: HTFD-000251-000676-000147
- 49 Benton St
- 56 Benton St
- 33-35 Elliott St
- 21-23 Elliott St
- 98 Franklin Ave
- 213 Franklin Ave Unit 405
- 110 Bond St Unit 5
- 435 Wethersfield Ave
- 57 Franklin Ave
- 23-25 Alden St
- 16 Essex St Unit 5F
- 16 Essex St Unit 5D
- 60 Redding St
- 24 Bliss St
- 60-62 Bliss St
- 51 Congress St Unit A
- 41 Bliss St
- 25 Bliss St
- 15 Bushnell St
- 356 Franklin Ave Unit 1
- 35 Benton St
- 33 Benton St
- 47 Benton St
- 45 Benton St
- 31 Benton St
- 49 Benton St Unit 3w
- 29 Benton St
- 44 Benton St
- 53 Benton St
- 27 Benton St
- 36 Benton St
- 36 Benton St Unit 2
- 36 Benton St Unit 1
- 5 Warner Street Extension Unit 7A
- 5 Warner Street Extension Unit 5A
- 5 Warner Street Extension Unit EXT
- 5 Warner Street Extension Unit EXT
- 5 Warner Street Extension
- 5 Warner Street Extension Unit 7-C
- 5 Warner Street Extension Unit C
