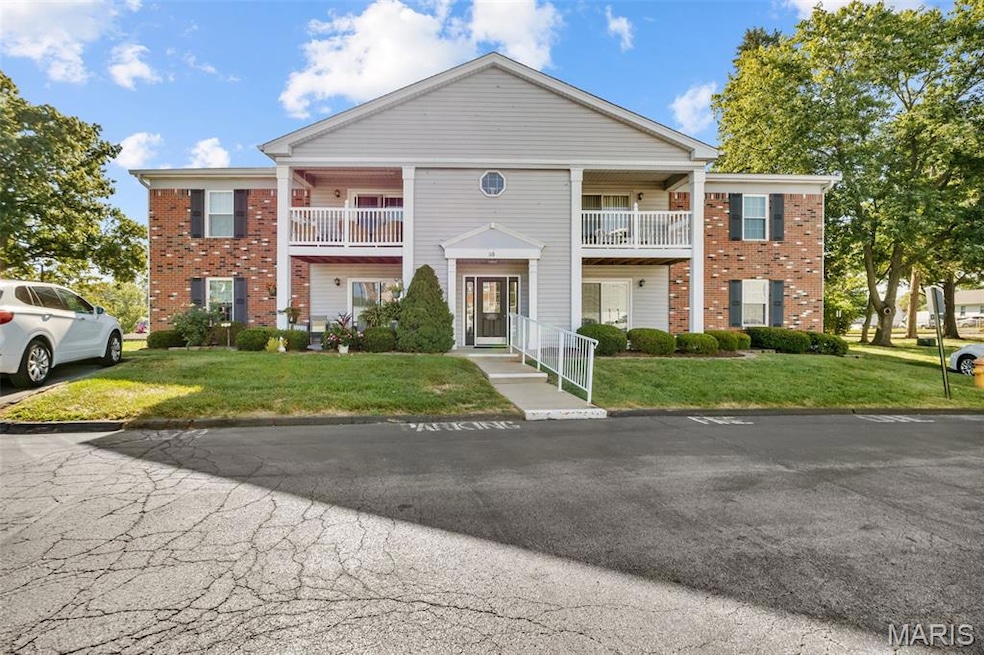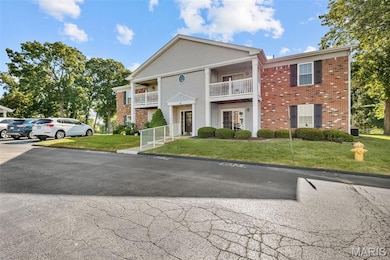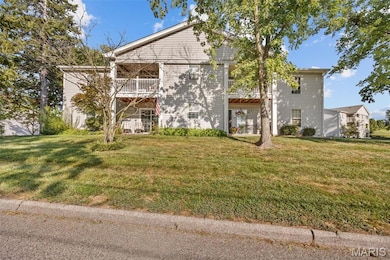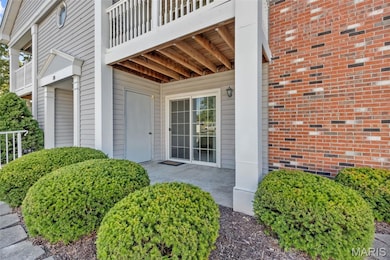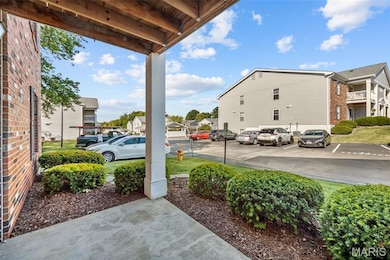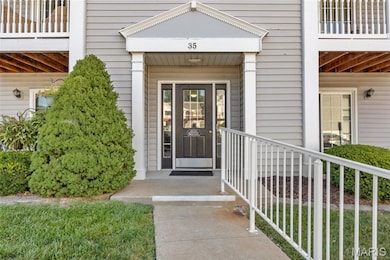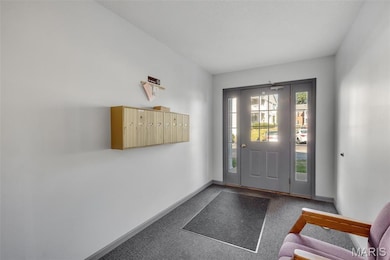35 Berview Cir Unit E Saint Louis, MO 63129
Mehlville NeighborhoodEstimated payment $1,119/month
Highlights
- Clubhouse
- Traditional Architecture
- 1-Story Property
- Oakville Senior High School Rated 9+
- Community Pool
- Forced Air Heating and Cooling System
About This Home
Discover easy living in this 2-bedroom, 2-bathroom main-level condo located in the heart of Oakville. Perfectly designed for comfort and convenience, this home offers a spacious layout with an open living and dining area, a well-equipped kitchen, and a private patio for outdoor relaxation. Enjoy the ease of a reserved parking space plus additional parking available for guests or a second vehicle. The community is nestled in a prime location near shopping, dining, and schools, making daily errands and commutes a breeze. With its main-level access, functional floor plan, and desirable Oakville address, this condo is a fantastic opportunity whether you’re a first-time buyer, downsizing, or looking for a low-maintenance lifestyle.
Property Details
Home Type
- Condominium
Est. Annual Taxes
- $1,474
Year Built
- Built in 1989
HOA Fees
- $230 Monthly HOA Fees
Home Design
- Traditional Architecture
- Vinyl Siding
Interior Spaces
- 868 Sq Ft Home
- 1-Story Property
- Carpet
Bedrooms and Bathrooms
- 2 Bedrooms
- 2 Full Bathrooms
Parking
- 1 Carport Space
- Assigned Parking
Schools
- Blades Elem. Elementary School
- Bernard Middle School
- Oakville Sr. High School
Utilities
- Forced Air Heating and Cooling System
- Cable TV Available
Listing and Financial Details
- Assessor Parcel Number 29J-22-0721
Community Details
Overview
- Association fees include clubhouse, insurance, pool, security
- Berview Condominium Association
- On-Site Maintenance
Amenities
- Common Area
- Clubhouse
Recreation
- Community Pool
Building Details
- Security
Map
Home Values in the Area
Average Home Value in this Area
Tax History
| Year | Tax Paid | Tax Assessment Tax Assessment Total Assessment is a certain percentage of the fair market value that is determined by local assessors to be the total taxable value of land and additions on the property. | Land | Improvement |
|---|---|---|---|---|
| 2025 | $1,474 | $25,990 | $5,930 | $20,060 |
| 2024 | $1,474 | $22,100 | $1,560 | $20,540 |
| 2023 | $1,455 | $22,100 | $1,560 | $20,540 |
| 2022 | $1,131 | $17,270 | $3,630 | $13,640 |
| 2021 | $1,094 | $17,270 | $3,630 | $13,640 |
| 2020 | $1,070 | $16,070 | $2,960 | $13,110 |
| 2019 | $1,067 | $16,070 | $2,960 | $13,110 |
| 2018 | $1,029 | $14,000 | $1,730 | $12,270 |
| 2017 | $1,028 | $14,000 | $1,730 | $12,270 |
| 2016 | $980 | $12,810 | $2,070 | $10,740 |
| 2015 | $899 | $12,810 | $2,070 | $10,740 |
| 2014 | $934 | $13,170 | $3,630 | $9,540 |
Property History
| Date | Event | Price | List to Sale | Price per Sq Ft | Prior Sale |
|---|---|---|---|---|---|
| 11/09/2025 11/09/25 | Price Changed | $145,000 | -3.3% | $167 / Sq Ft | |
| 09/22/2025 09/22/25 | Price Changed | $150,000 | -3.2% | $173 / Sq Ft | |
| 09/05/2025 09/05/25 | Price Changed | $154,900 | -3.1% | $178 / Sq Ft | |
| 08/23/2025 08/23/25 | For Sale | $159,900 | +55.2% | $184 / Sq Ft | |
| 09/14/2020 09/14/20 | Sold | -- | -- | -- | View Prior Sale |
| 09/14/2020 09/14/20 | Pending | -- | -- | -- | |
| 09/14/2020 09/14/20 | For Sale | $103,000 | -- | $119 / Sq Ft |
Purchase History
| Date | Type | Sale Price | Title Company |
|---|---|---|---|
| Warranty Deed | $103,000 | True Title Company Llc | |
| Warranty Deed | $96,500 | -- | |
| Warranty Deed | -- | -- |
Mortgage History
| Date | Status | Loan Amount | Loan Type |
|---|---|---|---|
| Open | $925,700 | New Conventional | |
| Previous Owner | $25,000 | No Value Available |
Source: MARIS MLS
MLS Number: MIS25055651
APN: 29J-22-0721
- 1 Berview Cir Unit B
- 9 Berview Cir Unit H
- 1141 Sunbolt Dr Unit C
- 1020 Mersey Bend Dr Unit 1D
- 1057 Mersey Bend Dr Unit C
- 4298 Chateau de Ville Dr Unit A
- 1084 Mersey Bend Dr Unit F
- 4376 Tavistock Cir Unit 18D
- 4363 Tavistock Cir Unit 22C
- 4347 Chateau de Ville Dr Unit G
- 1076 Humber Cir
- 4353 Chateau de Ville Dr Unit D
- 4374 Forest de Ville Dr Unit 32A
- 4314 Forder Gardens Place Unit B
- 4329 Forder Gardens Place Unit A
- 793 Forder Manor Dr
- 851 Poplar Dr
- 4061 Morningview Ct
- 904 Victory Dr
- 3216 Yorkchester Dr
- 1123 Kingbolt Circle Dr
- 3975 Taravue Ln
- 3456 Evergreen Ln
- 1247 Covington Manor Ln
- 3794 Lemay Village Ln Unit 3794
- 3779 Swiss Dr
- 6990 Colonial Woods Dr Unit 59
- 6910 Colonial Woods Dr Unit 97
- 3909 Southern Aire Dr
- 4334 Arrow Tree Dr Unit L
- 19 Kassebaum Ln
- 2511 El Paulo Ct
- 4321 Martyridge Dr
- 4115 Pasco Dr
- 2616 Union Rd
- 3219 Patterson Place Dr
- 2706 Yaeger Rd
- 2553 Brush Ct Unit C
- 5372 Chatfield Dr
- 4851 Lemay Ferry Rd
