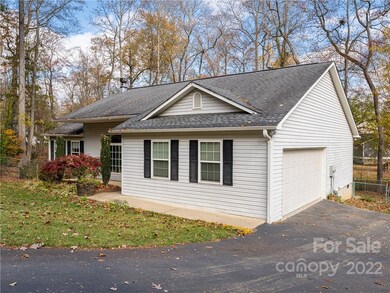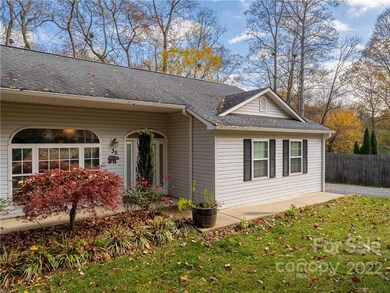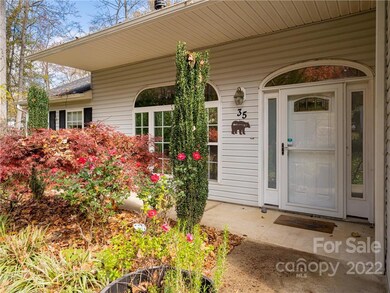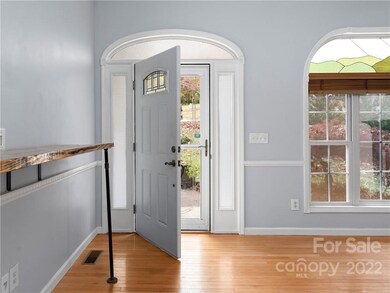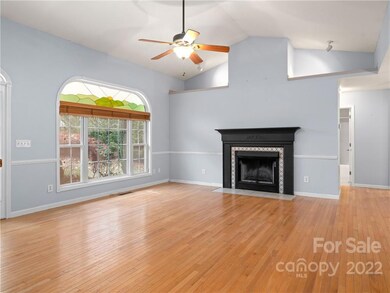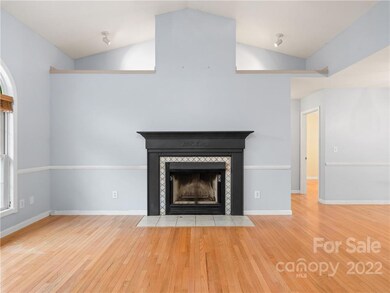
35 Briar Ln Fletcher, NC 28732
Highlights
- Open Floorplan
- Contemporary Architecture
- Wood Flooring
- Glenn C. Marlow Elementary School Rated A
- Cathedral Ceiling
- Cul-De-Sac
About This Home
As of December 2022Beautiful 1-story home in the highly sought after Wildwood subdivision. This move-in ready home is at the end of a quiet cul-de-sac and sits on a large lot with a fenced in back yard overlooking the creek winding around the backside of the property. There are many places outside to sip coffee, build a fire and enjoy the sounds of the trickling stream. Just minutes from the airport, shopping, dining, and the award winning Fletcher Park, you are centrally located between Asheville and Hendersonville. Walk into an open floor plan greeted by the great room with vaulted ceilings and a gas log fireplace. The kitchen has many updates with a breakfast bar, new countertops and backsplash. The three generously sized bedrooms offer a popular split layout. Newly installed primary bathroom includes a jetted tub, new vanity and shower tile. Don't let this house fly off the market without scheduling your showing today.
Last Agent to Sell the Property
Allen Tate/Beverly-Hanks Hendersonville-Champion Hills License #305089 Listed on: 11/01/2022

Home Details
Home Type
- Single Family
Est. Annual Taxes
- $1,713
Year Built
- Built in 1999
Lot Details
- Cul-De-Sac
- Fenced
Home Design
- Contemporary Architecture
- Vinyl Siding
Interior Spaces
- 1,495 Sq Ft Home
- Open Floorplan
- Cathedral Ceiling
- Ceiling Fan
- Skylights
- Wood Burning Fireplace
- Great Room with Fireplace
- Crawl Space
Kitchen
- Breakfast Bar
- Gas Oven
- Gas Range
- Microwave
- Dishwasher
Flooring
- Wood
- Tile
Bedrooms and Bathrooms
- 3 Bedrooms
- Split Bedroom Floorplan
- Walk-In Closet
- 2 Full Bathrooms
Laundry
- Laundry Room
- Electric Dryer Hookup
Outdoor Features
- Access to stream, creek or river
- Fire Pit
- Shed
Schools
- Glen Marlow Elementary School
- Rugby Middle School
- West Henderson High School
Utilities
- Central Heating
- Natural Gas Connected
- Gas Water Heater
Community Details
- Wildwood Subdivision
Listing and Financial Details
- Assessor Parcel Number 9928140
- Tax Block 2
Ownership History
Purchase Details
Home Financials for this Owner
Home Financials are based on the most recent Mortgage that was taken out on this home.Purchase Details
Home Financials for this Owner
Home Financials are based on the most recent Mortgage that was taken out on this home.Purchase Details
Home Financials for this Owner
Home Financials are based on the most recent Mortgage that was taken out on this home.Similar Homes in Fletcher, NC
Home Values in the Area
Average Home Value in this Area
Purchase History
| Date | Type | Sale Price | Title Company |
|---|---|---|---|
| Warranty Deed | $400,000 | -- | |
| Warranty Deed | $315,000 | None Available | |
| Warranty Deed | $225,000 | -- |
Mortgage History
| Date | Status | Loan Amount | Loan Type |
|---|---|---|---|
| Open | $317,600 | New Conventional | |
| Previous Owner | $309,294 | FHA | |
| Previous Owner | $100,000 | New Conventional | |
| Previous Owner | $15,500 | New Conventional |
Property History
| Date | Event | Price | Change | Sq Ft Price |
|---|---|---|---|---|
| 12/21/2022 12/21/22 | Sold | $397,000 | -0.7% | $266 / Sq Ft |
| 11/11/2022 11/11/22 | Price Changed | $399,999 | -5.9% | $268 / Sq Ft |
| 11/01/2022 11/01/22 | For Sale | $425,000 | +34.9% | $284 / Sq Ft |
| 11/12/2020 11/12/20 | Sold | $315,000 | +3.1% | $211 / Sq Ft |
| 10/02/2020 10/02/20 | Pending | -- | -- | -- |
| 09/30/2020 09/30/20 | Price Changed | $305,500 | -4.4% | $205 / Sq Ft |
| 09/24/2020 09/24/20 | For Sale | $319,500 | -- | $214 / Sq Ft |
Tax History Compared to Growth
Tax History
| Year | Tax Paid | Tax Assessment Tax Assessment Total Assessment is a certain percentage of the fair market value that is determined by local assessors to be the total taxable value of land and additions on the property. | Land | Improvement |
|---|---|---|---|---|
| 2025 | $1,713 | $397,400 | $100,000 | $297,400 |
| 2024 | $1,713 | $397,400 | $100,000 | $297,400 |
| 2023 | $1,713 | $397,400 | $100,000 | $297,400 |
| 2022 | $1,362 | $242,700 | $65,000 | $177,700 |
| 2021 | $1,362 | $229,400 | $65,000 | $164,400 |
| 2020 | $1,287 | $229,400 | $0 | $0 |
| 2019 | $1,287 | $229,400 | $0 | $0 |
| 2018 | $1,100 | $198,800 | $0 | $0 |
| 2017 | $1,123 | $187,400 | $0 | $0 |
| 2016 | $1,059 | $187,400 | $0 | $0 |
| 2015 | -- | $187,400 | $0 | $0 |
| 2014 | -- | $175,500 | $0 | $0 |
Agents Affiliated with this Home
-
Lauren Rippy

Seller's Agent in 2022
Lauren Rippy
Allen Tate/Beverly-Hanks Hendersonville-Champion Hills
(630) 234-8137
5 in this area
47 Total Sales
-
Brad Whitesell

Buyer's Agent in 2022
Brad Whitesell
Whitesell Real Estate Group
(828) 676-5667
4 in this area
84 Total Sales
-
Dolly Moore

Seller's Agent in 2020
Dolly Moore
Home Selling Service, LLC
(828) 230-7550
19 in this area
75 Total Sales
Map
Source: Canopy MLS (Canopy Realtor® Association)
MLS Number: 3918666
APN: 9928140
- 502 Windsor Forest Ct
- 201 Windsor Forest Cir
- 19 Golden Oaks Ln
- 15 Golden Oaks Ln
- 18 Golden Oaks Ln
- 16 Red Barn Ln
- 57 Regent Dr
- 330 Stonehollow Rd
- 50 Grove End Rd
- 10 Grove End Rd
- 14 New Bern Dr
- 109 Wilkie Way
- 14 Stonehollow Rd
- 136 Ashelyn Park Dr
- 68 Wilkie Way
- 174 Ashelyn Park Dr
- 85 Twain Trail
- 324 Wiltshire Cir
- 36 Poplar Ct
- 107 N Garden Ct

