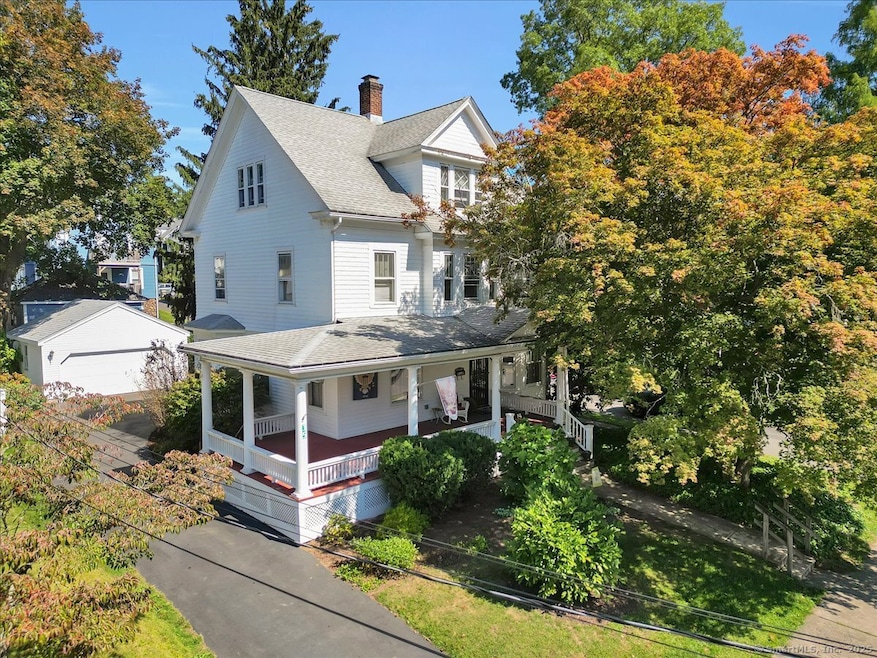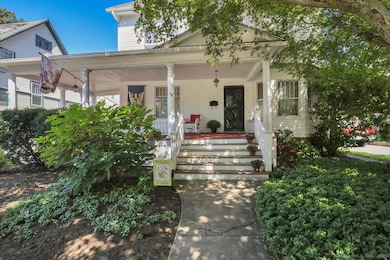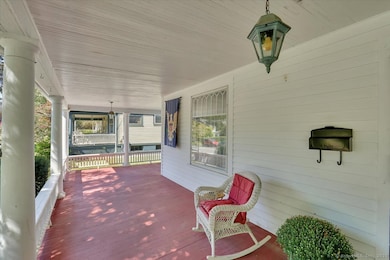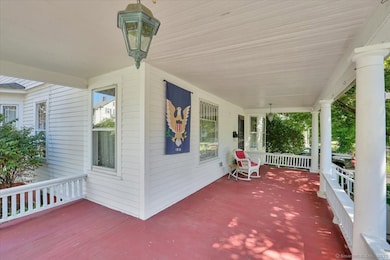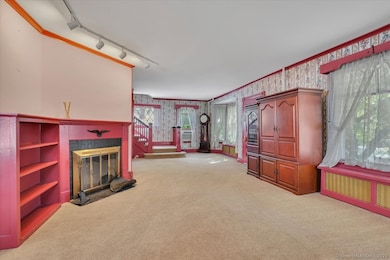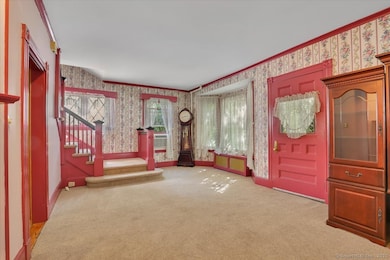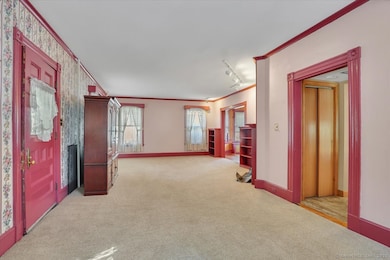35 Broadview St Bristol, CT 06010
Federal Hill NeighborhoodEstimated payment $2,745/month
Highlights
- The property is located in a historic district
- Property is near public transit and shops
- Wrap Around Balcony
- Colonial Architecture
- 1 Fireplace
- Public Transportation
About This Home
Welcome to 35 Broadview Street - a beautifully updated home nestled in Bristol's sought-after Federal Hill Historic District, known for its timeless architecture and neighborhood charm. This classic New England gem perfectly blends historic character with modern updates, offering move-in-ready comfort and style. In 2025, the home received extensive renovations, including: Two fully renovated bathrooms (upstairs & downstairs) featuring new plumbing, electrical, sheetrock, and flooring. Updated kitchen with brand-new flooring, modern lighting, and sleek new stainless steel appliances. Refinished dining room floor, freshly painted walls, and updated lighting that enhance both warmth and elegance. New carpeting throughout the living room, up the stairs, and upstairs hallway. Fresh paint on the living room ceiling and trim, giving the space a clean and refreshed look. Updated upstairs hall trim and doors, plus a freshly painted master bedroom with refinished flooring. A cozy small bedroom with a private porch and beautifully refinished floors. New roof on the detached garage, providing peace of mind and long-term value Enjoy the charm of yesteryear with the comfort of modern living - whether you're relaxing on the porch, hosting in your refreshed dining room, or cooking in your updated kitchen.
Listing Agent
GRL & Realtors, LLC Brokerage Phone: (860) 378-5140 License #RES.0822479 Listed on: 09/15/2025
Home Details
Home Type
- Single Family
Est. Annual Taxes
- $8,297
Year Built
- Built in 1900
Lot Details
- 7,405 Sq Ft Lot
- Garden
- Property is zoned R-15
Parking
- 2 Car Garage
Home Design
- Colonial Architecture
- Gable Roof Shape
- Stone Foundation
- Frame Construction
- Vinyl Siding
Interior Spaces
- 1 Fireplace
Kitchen
- Oven or Range
- Microwave
- Dishwasher
Bedrooms and Bathrooms
- 6 Bedrooms
- 2 Full Bathrooms
Laundry
- Dryer
- Washer
Basement
- Basement Fills Entire Space Under The House
- Laundry in Basement
Outdoor Features
- Wrap Around Balcony
Location
- Property is near public transit and shops
- The property is located in a historic district
Schools
- Ellen P. Hubbell Elementary School
- Chippens Hill Middle School
- Bristol Eastern High School
Utilities
- Cooling System Mounted In Outer Wall Opening
- Hot Water Heating System
- Heating System Uses Steam
- Heating System Uses Oil
- Hot Water Circulator
- Fuel Tank Located in Basement
Community Details
- Public Transportation
Listing and Financial Details
- Assessor Parcel Number 476918
Map
Home Values in the Area
Average Home Value in this Area
Tax History
| Year | Tax Paid | Tax Assessment Tax Assessment Total Assessment is a certain percentage of the fair market value that is determined by local assessors to be the total taxable value of land and additions on the property. | Land | Improvement |
|---|---|---|---|---|
| 2025 | $8,297 | $245,840 | $32,270 | $213,570 |
| 2024 | $6,379 | $200,270 | $32,270 | $168,000 |
| 2023 | $6,078 | $200,270 | $32,270 | $168,000 |
| 2022 | $5,621 | $146,580 | $24,430 | $122,150 |
| 2021 | $5,621 | $146,580 | $24,430 | $122,150 |
| 2020 | $5,621 | $146,580 | $24,430 | $122,150 |
| 2019 | $5,577 | $146,580 | $24,430 | $122,150 |
| 2018 | $5,406 | $146,580 | $24,430 | $122,150 |
| 2017 | $5,251 | $145,740 | $34,930 | $110,810 |
| 2016 | $5,251 | $145,740 | $34,930 | $110,810 |
| 2015 | $5,044 | $145,740 | $34,930 | $110,810 |
| 2014 | $5,044 | $145,740 | $34,930 | $110,810 |
Property History
| Date | Event | Price | List to Sale | Price per Sq Ft |
|---|---|---|---|---|
| 10/07/2025 10/07/25 | Price Changed | $399,999 | -4.7% | $112 / Sq Ft |
| 09/20/2025 09/20/25 | For Sale | $419,900 | -- | $118 / Sq Ft |
Source: SmartMLS
MLS Number: 24126886
APN: BRIS-000025A-000000-000077
- 118 Woodland St Unit 1st
- 46 Stearns St Unit 2L
- 19 Woodland St Unit 2
- 19 Woodland St
- 114 Judd St
- 72 Stewart St
- 65 Wooding St Unit 3
- 65 Wooding St Unit 2
- 301 Main St Unit 8
- 133 North St
- 22 High St
- 42 Summer St Unit 5
- 42 Summer St Unit 4
- 65 Ingraham St Unit 2nd Floor
- 67 Burlington Ave Unit 69
- 38 Prospect St Unit 38
- 130 N Main St Unit 101
- 130 N Main St Unit 206
- 130 N Main St Unit 202
- 130 N Main St Unit 307
Ask me questions while you tour the home.
