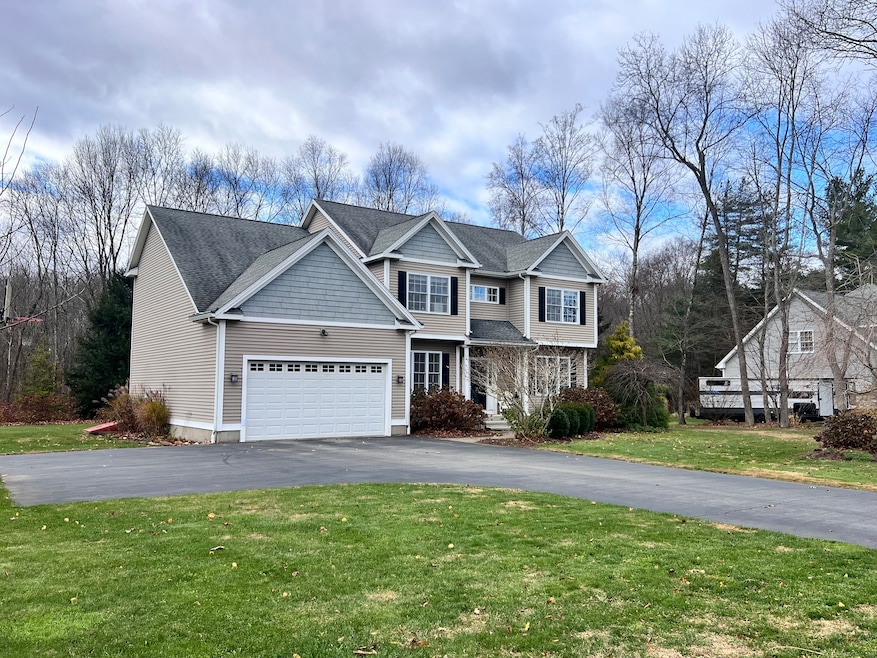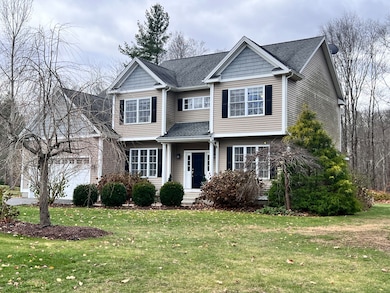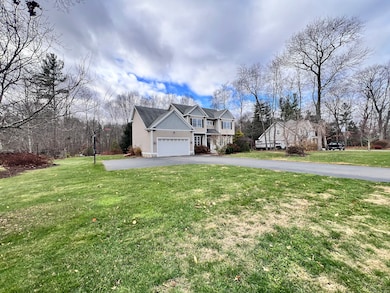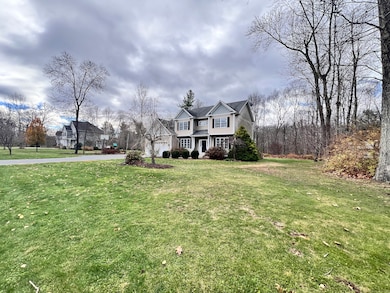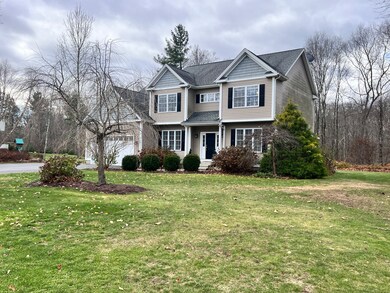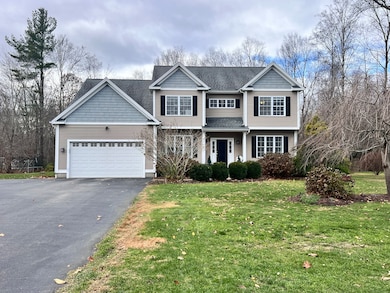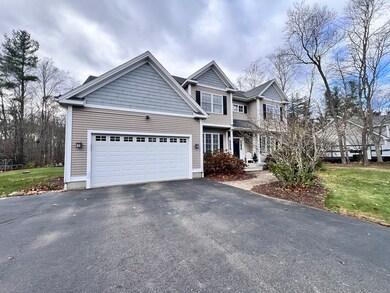
35 Brookstone Dr Colchester, CT 06415
Estimated payment $4,019/month
Highlights
- Colonial Architecture
- Attic
- Central Air
- William J. Johnston Middle School Rated A-
- 1 Fireplace
About This Home
When a home is built with intention, you feel it the moment you walk through the door. This young, custom-built Colonial offers a floor plan designed for connection, celebration, and comfort. The first floor-all hardwood, all open, all stunning-welcomes you into a fireplaced Great Room filled with sunshine. The kitchen is a showstopper: expansive cabinetry, granite countertops, and a center island big enough for baking days, homework sessions, and holiday buffets all at once. From here, step out onto the Trex deck where you can watch the seasons change against a backdrop of quiet woods and a level yard perfect for gardens, games, or simply sitting under the open sky. A dining room for special meals and a formal living room for cherished conversation complete the thoughtful main level. Upstairs, the magic continues. Four large bedrooms offer room to grow, breathe, and dream. The primary suite features something wonderfully unexpected-two walk-in closets, including a second walk-in tucked inside the first. A summer closet and a winter closet... clothes lovers and organizers, prepare to swoon. Flooded with natural light and crafted with spaces that make life happier and easier, this is more than a house. It's where your next chapter begins-beautifully.
Listing Agent
Berkshire Hathaway NE Prop. Brokerage Phone: (860) 883-9949 License #RES.0751665 Listed on: 11/14/2025

Home Details
Home Type
- Single Family
Est. Annual Taxes
- $8,943
Year Built
- Built in 2010
Lot Details
- 1.81 Acre Lot
- Property is zoned RU
Parking
- 2 Car Garage
Home Design
- Colonial Architecture
- Concrete Foundation
- Frame Construction
- Asphalt Shingled Roof
- Vinyl Siding
Interior Spaces
- 2,890 Sq Ft Home
- 1 Fireplace
- Basement Fills Entire Space Under The House
- Attic or Crawl Hatchway Insulated
Kitchen
- Oven or Range
- Dishwasher
Bedrooms and Bathrooms
- 4 Bedrooms
Laundry
- Laundry on upper level
- Dryer
- Washer
Schools
- Colchester Elementary School
- Johnston Middle School
- Jack Jackter Middle School
- Bacon Academy High School
Utilities
- Central Air
- Bottled Gas Heating
- Private Company Owned Well
- Fuel Tank Located in Ground
Listing and Financial Details
- Assessor Parcel Number 2565595
Map
Home Values in the Area
Average Home Value in this Area
Tax History
| Year | Tax Paid | Tax Assessment Tax Assessment Total Assessment is a certain percentage of the fair market value that is determined by local assessors to be the total taxable value of land and additions on the property. | Land | Improvement |
|---|---|---|---|---|
| 2025 | $8,943 | $298,900 | $59,100 | $239,800 |
| 2024 | $8,569 | $298,900 | $59,100 | $239,800 |
| 2023 | $8,136 | $298,900 | $59,100 | $239,800 |
| 2022 | $8,094 | $298,900 | $59,100 | $239,800 |
| 2021 | $8,689 | $264,600 | $58,600 | $206,000 |
| 2020 | $8,689 | $264,600 | $58,600 | $206,000 |
| 2019 | $8,689 | $264,600 | $58,600 | $206,000 |
| 2018 | $8,541 | $264,600 | $58,600 | $206,000 |
| 2017 | $8,565 | $264,600 | $58,600 | $206,000 |
| 2016 | $8,485 | $274,500 | $75,400 | $199,100 |
| 2015 | $8,444 | $274,500 | $75,400 | $199,100 |
| 2014 | $8,391 | $274,500 | $75,400 | $199,100 |
Purchase History
| Date | Type | Sale Price | Title Company |
|---|---|---|---|
| Quit Claim Deed | -- | None Available | |
| Warranty Deed | $410,000 | -- | |
| Warranty Deed | $115,000 | -- |
Mortgage History
| Date | Status | Loan Amount | Loan Type |
|---|---|---|---|
| Open | $291,500 | New Conventional | |
| Previous Owner | $389,500 | Purchase Money Mortgage | |
| Previous Owner | $82,500 | Purchase Money Mortgage | |
| Previous Owner | $450,000 | No Value Available |
About the Listing Agent

I'm an expert real estate agent with Berkshire Hathaway NE Prop. in Colchester, CT and the nearby area, providing home-buyers and sellers with professional, responsive and attentive real estate services. Want an agent who'll really listen to what you want in a home? Need an agent who knows how to effectively market your home so it sells? Give me a call! I'm eager to help and would love to talk to you.
Mary Ann's Other Listings
Source: SmartMLS
MLS Number: 24140722
APN: COLC-000003-000015-000039-000122
- 87 Standish Rd
- "0" Middletown Rd
- 74 Pinebrook Rd
- 19 Esther Ln
- 6 Taylor Rd
- 10 Taylor Rd
- 3 Taylor Rd
- 7 Taylor Rd
- 9 Taylor Rd
- Lot #2 Taylor Rd
- 597 Westchester Rd
- 335 Westchester Rd
- 63 Taylor Rd
- 17 Harvest Ln
- 23 Olmstead Rd
- 67 Pickerel Lake Rd
- 21 Olmstead Rd
- 54 Bulkeley Hill Rd
- 213 Lakeview Dr
- 115 Lakeview Dr
- 259 Westchester Rd Unit A
- 12 Balaban Rd
- 361 Linwood Cemetery Rd
- 55 Dogwood Rd
- 133 Lake Hayward Rd Unit 133 Left Unit
- 114 Wildwood Rd
- 50 Longwood Dr
- 23 Hayward Ave Unit Cottage
- 23 Hayward Ave Unit 5
- 100 Lebanon Ave
- 114 Lakeside Dr
- 106 Lakeside Dr
- 66 Haywardville Rd
- 481 Norwich Ave Unit L
- 500 Amston Rd
- 1 Birch Cir
- 616 Norwich Ave Unit 8
- 10 Plains Rd
- 1 Banner Rd Unit 101
- 1 Banner Rd Unit 107
