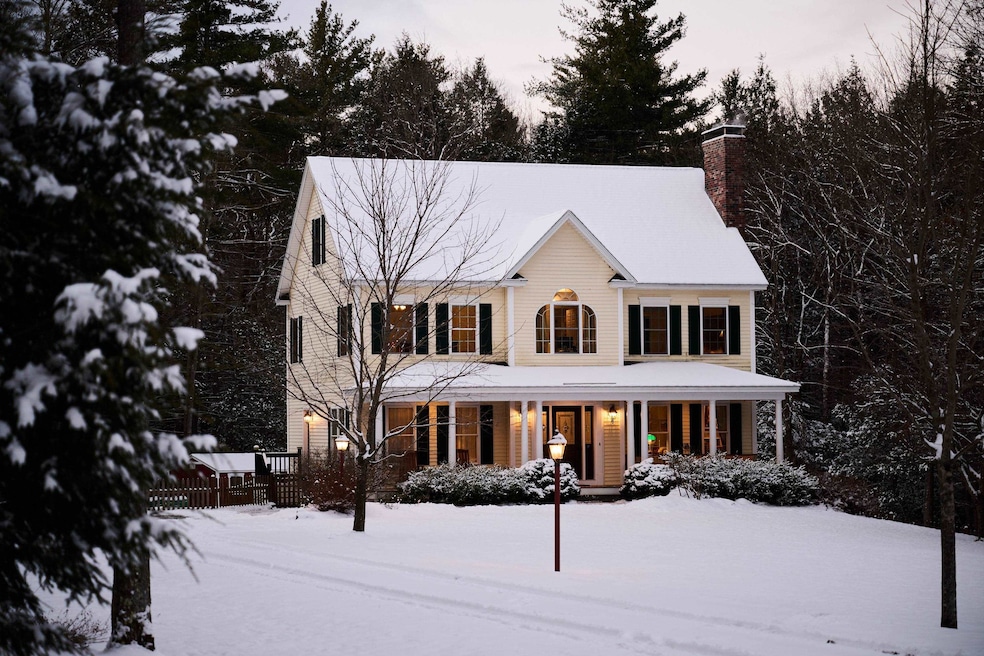
35 Camri Ct Rindge, NH 03461
Highlights
- Colonial Architecture
- High Speed Internet
- Level Lot
- Baseboard Heating
About This Home
As of May 2025This beautiful 3 bed 3 bath, Colonial design with farmer's porch sits on a level lot in a quiet neighborhood, first floor laundry room, open concept kitchen/living, crown molding, pellet stove, large rear deck, fenced in back yard and spacious master suite with cathedral ceiling are just a few of the features of this home. Large unfinished attic area framed for potential future 3rd floor living space. Finished basement space for in home gym or playroom. Close to the mass border.
Home Details
Home Type
- Single Family
Est. Annual Taxes
- $8,155
Year Built
- Built in 2004
Lot Details
- 1.79 Acre Lot
- Level Lot
Parking
- Gravel Driveway
Home Design
- Colonial Architecture
- Concrete Foundation
- Wood Frame Construction
- Architectural Shingle Roof
- Vinyl Siding
Interior Spaces
- Property has 2 Levels
Bedrooms and Bathrooms
- 3 Bedrooms
Basement
- Walk-Out Basement
- Interior Basement Entry
Utilities
- Baseboard Heating
- Drilled Well
- High Speed Internet
- Phone Available
- Cable TV Available
Listing and Financial Details
- Tax Lot 10-12
- Assessor Parcel Number 1
Ownership History
Purchase Details
Home Financials for this Owner
Home Financials are based on the most recent Mortgage that was taken out on this home.Purchase Details
Home Financials for this Owner
Home Financials are based on the most recent Mortgage that was taken out on this home.Purchase Details
Similar Homes in the area
Home Values in the Area
Average Home Value in this Area
Purchase History
| Date | Type | Sale Price | Title Company |
|---|---|---|---|
| Warranty Deed | $575,000 | None Available | |
| Warranty Deed | $575,000 | None Available | |
| Warranty Deed | $417,800 | None Available | |
| Warranty Deed | $417,800 | None Available | |
| Deed | $70,000 | -- | |
| Deed | $70,000 | -- |
Mortgage History
| Date | Status | Loan Amount | Loan Type |
|---|---|---|---|
| Open | $405,000 | Purchase Money Mortgage | |
| Closed | $405,000 | Purchase Money Mortgage | |
| Previous Owner | $70,000 | Second Mortgage Made To Cover Down Payment | |
| Previous Owner | $413,405 | FHA | |
| Previous Owner | $48,000 | Unknown |
Property History
| Date | Event | Price | Change | Sq Ft Price |
|---|---|---|---|---|
| 05/09/2025 05/09/25 | Sold | $575,000 | -8.0% | $220 / Sq Ft |
| 01/24/2025 01/24/25 | Pending | -- | -- | -- |
| 01/14/2025 01/14/25 | For Sale | $625,000 | +49.6% | $239 / Sq Ft |
| 10/28/2020 10/28/20 | Sold | $417,750 | -0.3% | $160 / Sq Ft |
| 09/17/2020 09/17/20 | Pending | -- | -- | -- |
| 09/17/2020 09/17/20 | Price Changed | $419,000 | +5.0% | $160 / Sq Ft |
| 08/27/2020 08/27/20 | For Sale | $399,000 | -- | $152 / Sq Ft |
Tax History Compared to Growth
Tax History
| Year | Tax Paid | Tax Assessment Tax Assessment Total Assessment is a certain percentage of the fair market value that is determined by local assessors to be the total taxable value of land and additions on the property. | Land | Improvement |
|---|---|---|---|---|
| 2024 | $8,155 | $322,200 | $55,800 | $266,400 |
| 2023 | $8,068 | $322,200 | $55,800 | $266,400 |
| 2022 | $7,420 | $322,200 | $55,800 | $266,400 |
| 2021 | $7,248 | $320,000 | $55,800 | $264,200 |
| 2020 | $7,184 | $320,000 | $55,800 | $264,200 |
| 2019 | $6,604 | $237,900 | $45,800 | $192,100 |
| 2018 | $6,542 | $237,900 | $45,800 | $192,100 |
| 2017 | $6,469 | $237,900 | $45,800 | $192,100 |
| 2016 | $6,640 | $237,900 | $45,800 | $192,100 |
| 2015 | $6,635 | $237,900 | $45,800 | $192,100 |
| 2014 | $6,648 | $255,400 | $70,600 | $184,800 |
| 2013 | $6,518 | $256,000 | $70,600 | $185,400 |
Agents Affiliated with this Home
-
E
Seller's Agent in 2025
Eric Aho
EXP Realty
(603) 465-1538
16 in this area
45 Total Sales
-

Buyer's Agent in 2025
DJ Garcia
Regarding Real Estate LLC
(603) 801-7394
1 in this area
5 Total Sales
-

Seller's Agent in 2020
Andre Aho
EXP Realty
(603) 491-7432
14 in this area
22 Total Sales
-

Buyer's Agent in 2020
Lisa Bailey
RE/MAX
(603) 860-6116
1 in this area
109 Total Sales
Map
Source: PrimeMLS
MLS Number: 5026654
APN: RIND-000001-000010-000012
- 22 Daria Dr
- 47 Old Military Rd
- 101 Robbins Rd
- 598 Fullam Hill Rd
- 115 Brook Side Rd Unit 2-12
- 0 Thomas Rd Unit 10 5014817
- 240 Pine Tree Ln
- 69 Camp Cir
- 45 Camp Cir
- 154 Club Dr
- 29 Rand Rd
- 4 Fern Cir
- 257 Lakeside Dr
- 55 Fern Cir
- 74 Fern Cir
- 25 S Pond Rd
- 60 Fern Cir Unit 1-59
- 59 Lakeside Dr
- 35 Willow Ln
- 31 Willow Ln






