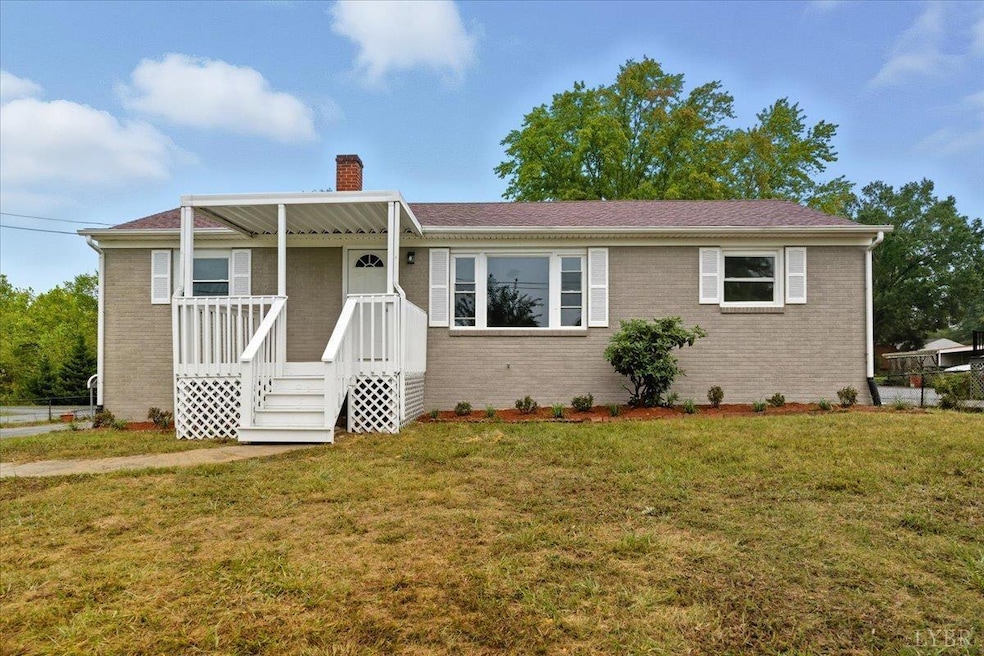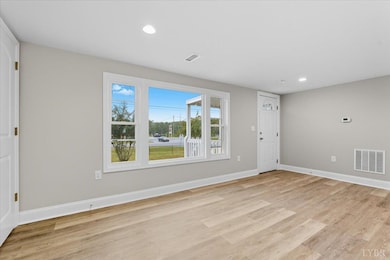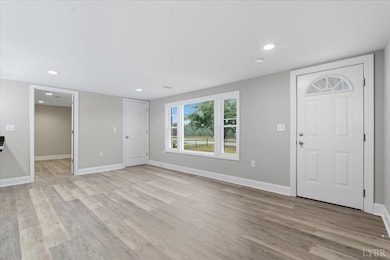35 Castle Craig Dr Evington, VA 24550
Estimated payment $1,573/month
Highlights
- Fenced Yard
- Laundry Room
- Outdoor Storage
- Walk-In Closet
- Tile Flooring
- Landscaped
About This Home
Welcome to 35 Castle Craig Dr, a beautifully renovated 5-bedroom home in Evington! Step inside to an inviting open-concept layout featuring new vinyl plank flooring throughout. The main-level master suite offers convenience and comfort with a full bath and spacious walk-in closet. Freshly updated bathrooms boast tiled showers, floors and baths for a modern touch. Outside, enjoy the freshly painted exterior, carport, storage shed, and fenced yardperfect for outdoor living and pets. With thoughtful updates and plenty of space, this home is move-in ready and waiting for you! Listing agent is related to the owner.
Home Details
Home Type
- Single Family
Est. Annual Taxes
- $636
Year Built
- Built in 1958
Lot Details
- 0.52 Acre Lot
- Fenced Yard
- Landscaped
Parking
- 2 Carport Spaces
Home Design
- Shingle Roof
Interior Spaces
- 1,790 Sq Ft Home
- 1-Story Property
- Attic Access Panel
Kitchen
- Electric Range
- Microwave
- Dishwasher
Flooring
- Tile
- Vinyl Plank
Bedrooms and Bathrooms
- Walk-In Closet
- Bathtub Includes Tile Surround
Laundry
- Laundry Room
- Washer and Dryer Hookup
Finished Basement
- Heated Basement
- Basement Fills Entire Space Under The House
- Interior and Exterior Basement Entry
- Laundry in Basement
Outdoor Features
- Outdoor Storage
Schools
- Altavista Elementary School
- Altavista Combined Middle School
- Altavista Combined High School
Utilities
- Heat Pump System
- Well
- Electric Water Heater
- Septic Tank
Community Details
- Net Lease
Listing and Financial Details
- Assessor Parcel Number 56B-1-1-1
Map
Home Values in the Area
Average Home Value in this Area
Tax History
| Year | Tax Paid | Tax Assessment Tax Assessment Total Assessment is a certain percentage of the fair market value that is determined by local assessors to be the total taxable value of land and additions on the property. | Land | Improvement |
|---|---|---|---|---|
| 2025 | $635 | $141,100 | $23,000 | $118,100 |
| 2024 | $635 | $141,100 | $23,000 | $118,100 |
| 2023 | $635 | $141,100 | $23,000 | $118,100 |
| 2022 | $475 | $91,400 | $11,400 | $80,000 |
| 2021 | $475 | $91,400 | $11,400 | $80,000 |
| 2020 | $475 | $91,400 | $11,400 | $80,000 |
| 2019 | $475 | $91,400 | $11,400 | $80,000 |
| 2018 | $477 | $91,800 | $11,400 | $80,400 |
| 2017 | $477 | $91,800 | $11,400 | $80,400 |
| 2016 | $477 | $91,800 | $11,400 | $80,400 |
| 2015 | -- | $91,800 | $11,400 | $80,400 |
| 2014 | -- | $93,300 | $11,400 | $81,900 |
Property History
| Date | Event | Price | List to Sale | Price per Sq Ft |
|---|---|---|---|---|
| 10/27/2025 10/27/25 | Price Changed | $289,900 | -3.3% | $162 / Sq Ft |
| 10/13/2025 10/13/25 | Price Changed | $299,900 | -3.2% | $168 / Sq Ft |
| 09/25/2025 09/25/25 | For Sale | $309,900 | -- | $173 / Sq Ft |
Purchase History
| Date | Type | Sale Price | Title Company |
|---|---|---|---|
| Deed | $103,500 | Westcor Land Title | |
| Warranty Deed | $99,900 | -- |
Mortgage History
| Date | Status | Loan Amount | Loan Type |
|---|---|---|---|
| Open | $120,000 | New Conventional | |
| Previous Owner | $101,938 | New Conventional |
Source: Lynchburg Association of REALTORS®
MLS Number: 362154
APN: 56B-1-1-1
- 0 Viewmont Dr
- 1361 Chapel Grove Rd
- 210 Courtney Terrace
- 3567 Wards Rd
- 761 Chapel Grove Rd
- 6304 Wards Rd
- 3270 Wards Rd
- Lt 14-15 Hawkins Rd
- Lot 15 Hawkins Rd
- Lot 14 Hawkins Rd
- 7007 Wards Rd
- 7230 Wards Rd
- 0 Dearborn Rd
- 290 Green Acres Dr
- 1170 Peerman School Rd
- 1368 Oliver Rd
- 175 Tracie Dr
- 61 Allure Dr
- 32 Allure Dr
- 73 Allure Dr
- 195 Luke Ct
- 74 Luke Ct
- 1003 Broad St
- 18442 Leesville Rd
- 41 Point Dr
- 119 Shrader Ln
- 486 Timberlake Dr
- 488 Timberlake Dr
- 520 Timberlake Dr
- 16 Duiguid Dr Unit 9 Fonda
- 16 Duiguid Dr Unit 36 Duiguid
- 22 Apala Cir
- 27 Odara Dr
- 120 Clubhouse Dr
- 40 Oasis Way
- 308 Del Ray Cir
- 107 Portico St
- 200 Cornerstone St
- 105 Capital St
- 203 Capital St







