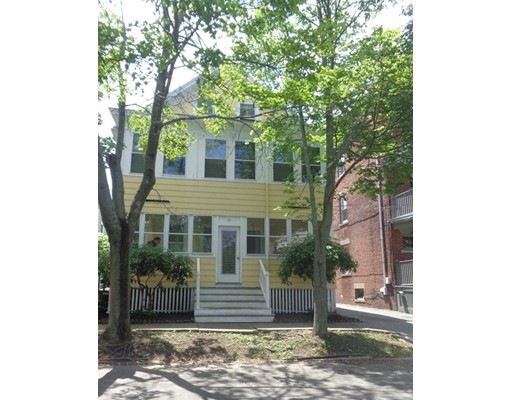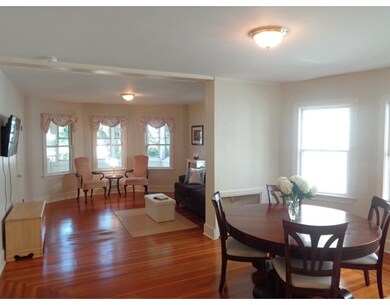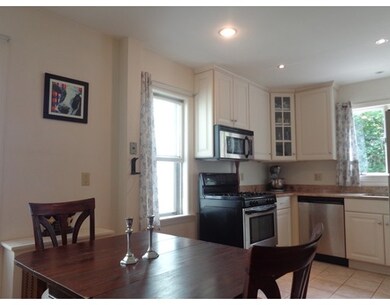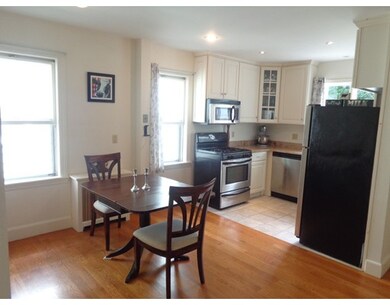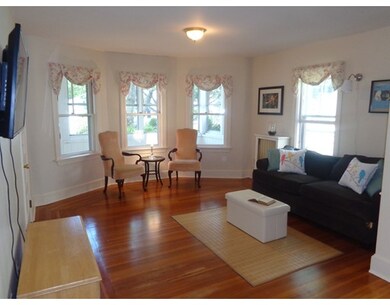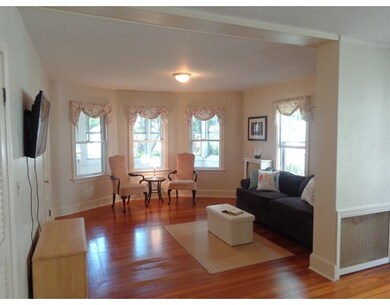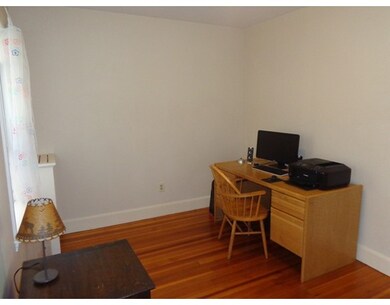
35 Cedar St Unit 1 Salem, MA 01970
South Salem NeighborhoodAbout This Home
As of July 2020Fabulous 1st-floor 2 bedroom condo offers spacious rooms, beautiful hardwood floors, tall ceilings and convenient location. Open flexible floor plan is bright and breezy with tons of windows. Large EI kitchen with granite counters upgraded cabinets and SS appliances. Ample closet space, one-car garage parking and common patio for enjoying summer bbq's and gardening. Pet-friendly and low condo fee! Come home to 35 Cedar St and see why Salem is consistently voted one of the top 10 places to live north of Boston. Minutes to the train and Ferry to Boston, fine dining, boutique shopping, Salem waterfront, Museums, and nightlife. ***Open House Sunday (7/23) from 1:00PM to 2:00PM!***
Last Agent to Sell the Property
Coldwell Banker Realty - Beverly Listed on: 06/23/2017

Last Buyer's Agent
Maura Allard
Lyv Realty
Ownership History
Purchase Details
Home Financials for this Owner
Home Financials are based on the most recent Mortgage that was taken out on this home.Purchase Details
Home Financials for this Owner
Home Financials are based on the most recent Mortgage that was taken out on this home.Purchase Details
Home Financials for this Owner
Home Financials are based on the most recent Mortgage that was taken out on this home.Purchase Details
Purchase Details
Similar Home in Salem, MA
Home Values in the Area
Average Home Value in this Area
Purchase History
| Date | Type | Sale Price | Title Company |
|---|---|---|---|
| Not Resolvable | $296,000 | None Available | |
| Not Resolvable | $259,000 | -- | |
| Not Resolvable | $141,500 | -- | |
| Foreclosure Deed | $225,000 | -- | |
| Deed | -- | -- |
Mortgage History
| Date | Status | Loan Amount | Loan Type |
|---|---|---|---|
| Open | $276,000 | New Conventional | |
| Previous Owner | $207,200 | New Conventional | |
| Previous Owner | $106,000 | New Conventional | |
| Previous Owner | $216,000 | No Value Available | |
| Previous Owner | $27,000 | No Value Available |
Property History
| Date | Event | Price | Change | Sq Ft Price |
|---|---|---|---|---|
| 07/06/2020 07/06/20 | Sold | $296,000 | -1.3% | $287 / Sq Ft |
| 05/26/2020 05/26/20 | Pending | -- | -- | -- |
| 05/20/2020 05/20/20 | For Sale | $299,900 | +15.8% | $291 / Sq Ft |
| 09/20/2017 09/20/17 | Sold | $259,000 | 0.0% | $251 / Sq Ft |
| 08/04/2017 08/04/17 | Pending | -- | -- | -- |
| 06/23/2017 06/23/17 | For Sale | $259,000 | +83.0% | $251 / Sq Ft |
| 05/31/2012 05/31/12 | Sold | $141,500 | -5.6% | $137 / Sq Ft |
| 05/25/2012 05/25/12 | Pending | -- | -- | -- |
| 03/26/2012 03/26/12 | Price Changed | $149,900 | -6.3% | $145 / Sq Ft |
| 02/10/2012 02/10/12 | Price Changed | $160,000 | -11.1% | $155 / Sq Ft |
| 12/22/2011 12/22/11 | For Sale | $179,900 | -- | $174 / Sq Ft |
Tax History Compared to Growth
Tax History
| Year | Tax Paid | Tax Assessment Tax Assessment Total Assessment is a certain percentage of the fair market value that is determined by local assessors to be the total taxable value of land and additions on the property. | Land | Improvement |
|---|---|---|---|---|
| 2025 | $3,997 | $352,500 | $0 | $352,500 |
| 2024 | $3,900 | $335,600 | $0 | $335,600 |
| 2023 | $3,927 | $313,900 | $0 | $313,900 |
| 2022 | $3,779 | $285,200 | $0 | $285,200 |
| 2021 | $3,936 | $285,200 | $0 | $285,200 |
| 2020 | $3,875 | $268,200 | $0 | $268,200 |
| 2019 | $3,829 | $253,600 | $0 | $253,600 |
| 2018 | $3,677 | $239,100 | $0 | $239,100 |
| 2017 | $3,462 | $218,300 | $0 | $218,300 |
| 2016 | $3,201 | $204,300 | $0 | $204,300 |
| 2015 | $3,174 | $193,400 | $0 | $193,400 |
Agents Affiliated with this Home
-

Seller's Agent in 2020
Maura Allard
Lyv Realty
(978) 835-8954
4 in this area
144 Total Sales
-
The Quail Group
T
Buyer's Agent in 2020
The Quail Group
eXp Realty
(978) 406-9294
10 in this area
254 Total Sales
-
Zoe Karademos

Seller's Agent in 2017
Zoe Karademos
Coldwell Banker Realty - Beverly
(781) 405-7122
11 in this area
72 Total Sales
-
J
Seller's Agent in 2012
J. Michael Dowling
-
Janice Kostopoulos

Buyer's Agent in 2012
Janice Kostopoulos
Coldwell Banker Realty - Marblehead
(617) 365-6316
2 in this area
25 Total Sales
Map
Source: MLS Property Information Network (MLS PIN)
MLS Number: 72188228
APN: SALE-000034-000000-000053-000801-000801
- 15 Cabot St Unit 3
- 18 Ropes St Unit 1L
- 24 Cabot St Unit 1
- 102 Margin St
- 8 Ward St
- 33 Harbor St
- 88 Congress St Unit 6
- 69 Harbor St
- 232 Lafayette St
- 47 Winthrop St
- 2A Hazel St Unit 3
- 59 1/2 Summer St
- 51 Lafayette St Unit 304
- 107 Campbell St
- 6R Hazel Terrace Unit 6
- 71 Leach St Unit 3
- 24 Norman St Unit 101
- 140 Washington St Unit 1C
- 10 Eden St
- 20 Central St Unit 405
