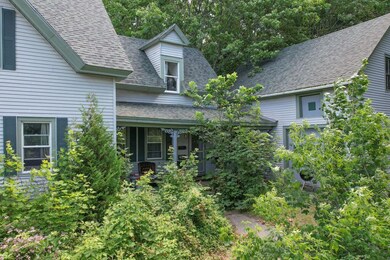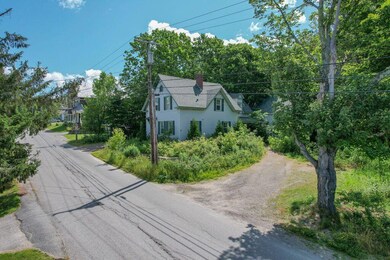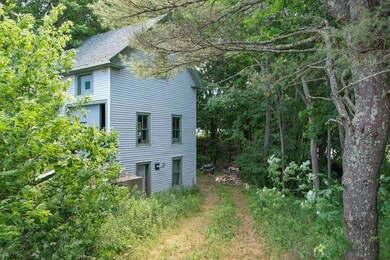35 Church St Ellsworth, ME 04605
Estimated payment $2,603/month
Highlights
- Nearby Water Access
- Wood Flooring
- Main Floor Bedroom
- The property is located in a historic district
- New Englander Architecture
- 3-minute walk to S.K. Whiting Park
About This Home
Located in the heart of Ellsworth's historic downtown district, this versatile 4-bedroom, 2.5-bathroom property offers a rare opportunity for investors seeking strong rental income potential in a high-demand area. Just steps from shops, restaurants, schools, the YMCA, parks, and hiking trails, this property is ideally positioned for both long-term tenants and short-term rental guests.
Each level includes its own kitchen, living area, and bedrooms — perfect for a duplex setup. Live in one unit and rent the other, lease both for dual income, or explore Airbnb/VRBO opportunities in this sought-after hub between Bangor and Bar Harbor.
Bonus Feature: Attached to the home is a classic New England-style barn — full of historic charm — with a garage underneath. This unique space offers storage, workshop potential, or creative conversion possibilities, adding even more value and functionality to the property.
Highlights:
Two self-contained living spaces with private kitchens and baths
Walkable to all downtown amenities
Attached barn with garage — great for storage, hobbies, or potential income use
Zoned for flexible use
High demand for both long- and short-term rentals in the area
Potential to generate multiple income streams
Whether you're an investor, house-hacker, or looking for a hybrid home/business opportunity, this downtown gem delivers character, convenience, and cash-flow potential.
Listing Agent
Better Homes & Gardens Real Estate/The Masiello Group Brokerage Email: julietilden@masiello.com Listed on: 07/09/2025

Property Details
Home Type
- Multi-Family
Est. Annual Taxes
- $4,077
Year Built
- Built in 1900
Lot Details
- 0.41 Acre Lot
- Landscaped
- Open Lot
- Sloped Lot
Parking
- 3 Car Garage
- Subterranean Parking
- Basement Garage
- Gravel Driveway
Home Design
- 2,039 Sq Ft Home
- New Englander Architecture
- Concrete Foundation
- Stone Foundation
- Wood Frame Construction
- Pitched Roof
- Shingle Roof
- Vinyl Siding
- Concrete Perimeter Foundation
Flooring
- Wood
- Carpet
- Laminate
- Vinyl
Bedrooms and Bathrooms
- Main Floor Bedroom
- In-Law or Guest Suite
Laundry
- Laundry on main level
- Washer and Dryer Hookup
Unfinished Basement
- Basement Fills Entire Space Under The House
- Interior Basement Entry
Outdoor Features
- Nearby Water Access
Location
- The property is located in a historic district
- City Lot
Utilities
- No Cooling
- Forced Air Heating System
- Heating System Uses Oil
- Natural Gas Not Available
- Electric Water Heater
Listing and Financial Details
- Tax Lot 223
- Assessor Parcel Number ELLH-000136-000223
Community Details
Overview
- No Home Owners Association
- 2 Units
Building Details
- Operating Expense $20,475
- Gross Income $25,826
Map
Home Values in the Area
Average Home Value in this Area
Tax History
| Year | Tax Paid | Tax Assessment Tax Assessment Total Assessment is a certain percentage of the fair market value that is determined by local assessors to be the total taxable value of land and additions on the property. | Land | Improvement |
|---|---|---|---|---|
| 2024 | $4,077 | $233,640 | $33,840 | $199,800 |
| 2023 | $3,436 | $198,605 | $32,430 | $166,175 |
| 2022 | $3,118 | $198,605 | $32,430 | $166,175 |
| 2021 | $2,888 | $160,200 | $28,200 | $132,000 |
| 2020 | $2,983 | $158,900 | $28,200 | $130,700 |
| 2019 | $2,989 | $158,900 | $28,200 | $130,700 |
| 2018 | $2,898 | $158,900 | $28,200 | $130,700 |
| 2017 | $2,834 | $157,700 | $28,200 | $129,500 |
| 2016 | $3,177 | $179,700 | $50,200 | $129,500 |
| 2015 | $3,181 | $179,700 | $50,200 | $129,500 |
| 2014 | $2,956 | $179,700 | $50,200 | $129,500 |
| 2012 | $2,776 | $179,700 | $50,200 | $129,500 |
Property History
| Date | Event | Price | Change | Sq Ft Price |
|---|---|---|---|---|
| 07/09/2025 07/09/25 | For Sale | $409,000 | +127.2% | $201 / Sq Ft |
| 03/13/2020 03/13/20 | Sold | $180,000 | -21.4% | $88 / Sq Ft |
| 01/23/2020 01/23/20 | Pending | -- | -- | -- |
| 11/21/2019 11/21/19 | For Sale | $229,000 | -- | $112 / Sq Ft |
Purchase History
| Date | Type | Sale Price | Title Company |
|---|---|---|---|
| Quit Claim Deed | -- | None Available | |
| Quit Claim Deed | -- | -- | |
| Interfamily Deed Transfer | -- | -- | |
| Warranty Deed | -- | -- | |
| Warranty Deed | -- | -- |
Mortgage History
| Date | Status | Loan Amount | Loan Type |
|---|---|---|---|
| Open | $144,000 | New Conventional | |
| Previous Owner | $126,219 | Stand Alone Refi Refinance Of Original Loan | |
| Previous Owner | $132,900 | New Conventional | |
| Previous Owner | $163,200 | Adjustable Rate Mortgage/ARM | |
| Previous Owner | $182,717 | Unknown | |
| Previous Owner | $170,000 | Purchase Money Mortgage |
Source: Maine Listings
MLS Number: 1629670
APN: ELLH-000136-000223
- 12 Hancock St
- 30 Water St
- 8 Sterling St
- 32 Beals Ave
- 19 Bucksport Rd
- 14 Jude Ln
- 17 McDonald Ave
- 312 State St
- 25 Mountain View Dr
- 42 Christian Ridge Rd
- 43 Tinker Meadow Way Unit 19
- 135 Surry Rd Unit 1 & 2
- Lot 8 Sugar Way
- 9 Gladwick Way
- 100 Bayside Rd
- 000 Union St
- 0 Union St
- 221 Bucksport Rd
- 4 Mias Way
- 363 Shore Rd
- 147 State St
- 147 State St
- 12 Colby Way Unit D
- 7 Bearberry Rd
- 152 Pond Shore Way
- 10 Acorn Way
- 3 Peninsula Dr
- 91 Castine Rd Unit 2
- 12 Wenbelle Dr Unit 223
- 13 Mc Donald St Unit Attic
- 202 Main Rd Unit 16
- 202 Main Rd Unit C
- 691 Main Rd
- 8 Commercial St Unit 4
- 3 Cushing St Unit 3
- 74 Battle Ave Unit B
- 313 River Rd Unit 2
- 558 S Main St
- 562 S Main St
- 562 S Main St







