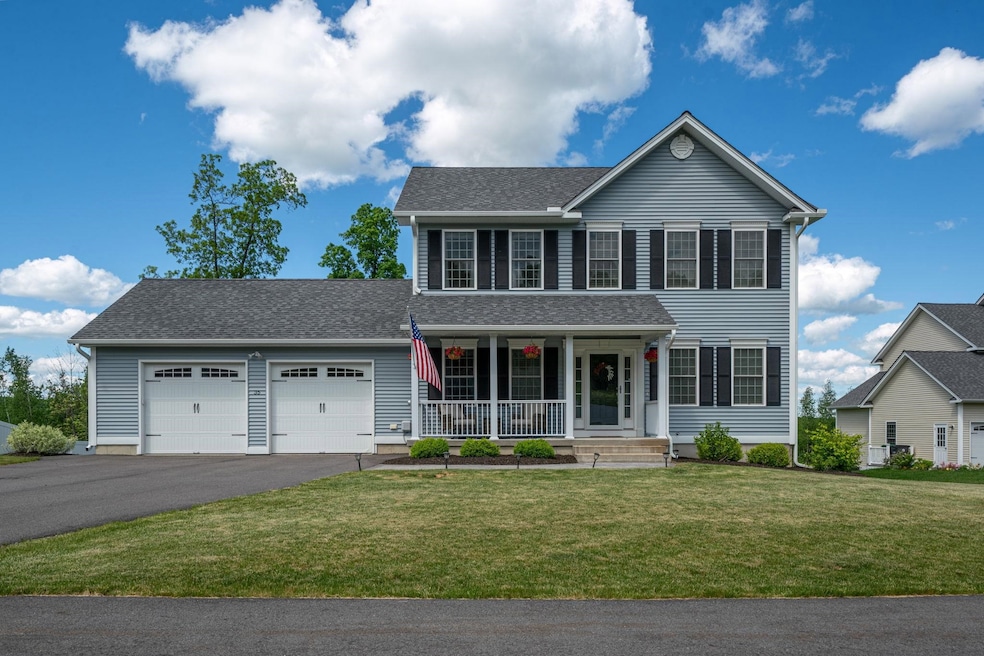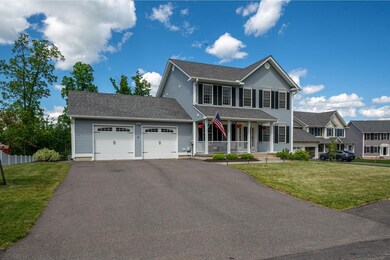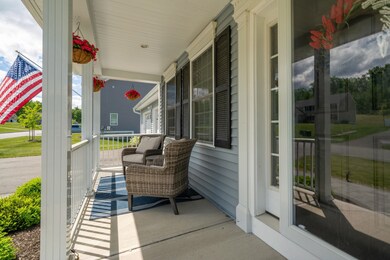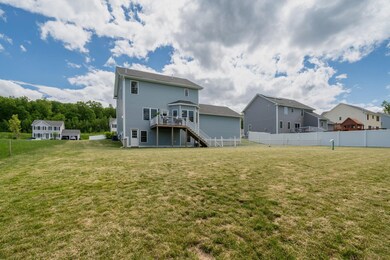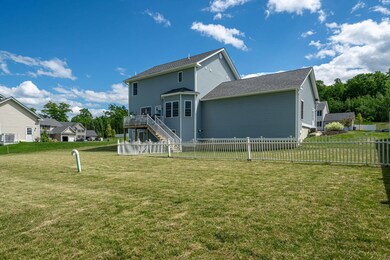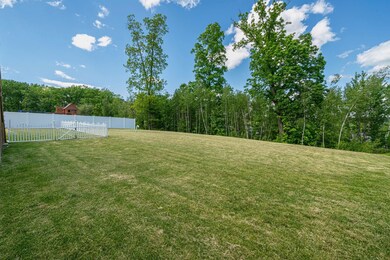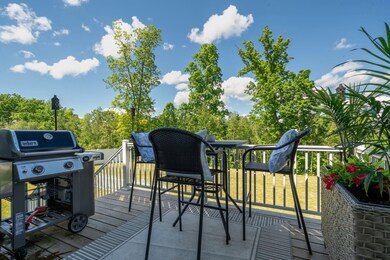
35 Colleen Cir Unit 74 Hooksett, NH 03106
Highlights
- Colonial Architecture
- Deck
- Wood Flooring
- Hooksett Memorial School Rated A-
- Cathedral Ceiling
- Covered patio or porch
About This Home
As of July 2024Experience the ultimate in modern living with this meticulously maintained 3-year young home, surpassing the allure of new construction. Nestled in one of Hooksett's most coveted neighborhoods on a quiet cul-de-sac with amazing easterly views, this residence enjoys the convenience of city water and natural gas while embracing a serene, rural atmosphere. Commuters will appreciate the easy access to RTE 101 and I-93, making it a dream location. This home boasts an array of luxurious designer features, including 9-foot ceilings on the first floor, a second-floor laundry room, a cozy gas fireplace, multiple well-appointed bathrooms, rear deck, central AC and efficient gas heating. Step inside, and you'll be greeted by a sea of glistening hardwood floors that exude warmth and elegance. The kitchen is a culinary enthusiast's delight, offering an open concept design with stylish cabinets and an abundance of beautiful silestone counters. The primary suite is a true retreat, featuring a large walk-in closet, double sinks, and a spacious walk-in shower. What sets this home apart is its commitment to energy efficiency, constructed with the next generation of standards in mind. With a 95% efficiency furnace and advanced framing and insulation techniques, you'll enjoy substantial savings on your utility bills. For those who relish an outdoor lifestyle, this location has you covered. Nearby, you'll find Lake Massabesic Trails, offering opportunities for hiking, biking, and winter riding.
Last Agent to Sell the Property
Market My Property, LLC License #073466 Listed on: 06/06/2024
Home Details
Home Type
- Single Family
Est. Annual Taxes
- $11,034
Year Built
- Built in 2021
Lot Details
- 0.59 Acre Lot
- Cul-De-Sac
- Level Lot
HOA Fees
- $8 Monthly HOA Fees
Parking
- 2 Car Garage
- Driveway
Home Design
- Colonial Architecture
- Concrete Foundation
- Poured Concrete
- Wood Frame Construction
- Batts Insulation
- Architectural Shingle Roof
- Vinyl Siding
- Radon Mitigation System
Interior Spaces
- 2-Story Property
- Cathedral Ceiling
- Ceiling Fan
- Gas Fireplace
- Double Pane Windows
- Blinds
- Combination Kitchen and Dining Room
- Scuttle Attic Hole
- Property Views
Kitchen
- Open to Family Room
- Walk-In Pantry
- Stove
- Gas Range
- Microwave
- Dishwasher
Flooring
- Wood
- Carpet
- Tile
Bedrooms and Bathrooms
- 3 Bedrooms
- En-Suite Primary Bedroom
- Walk-In Closet
- Bathroom on Main Level
- Bathtub
- Walk-in Shower
Laundry
- Laundry on upper level
- Dryer
- Washer
Basement
- Walk-Out Basement
- Basement Fills Entire Space Under The House
- Connecting Stairway
- Interior and Exterior Basement Entry
Home Security
- Carbon Monoxide Detectors
- Fire and Smoke Detector
Outdoor Features
- Deck
- Covered patio or porch
Schools
- Fred C. Underhill Elementary School
- David R. Cawley Middle Sch
- Pinkerton Academy High School
Utilities
- Air Conditioning
- Forced Air Heating System
- Heating System Uses Natural Gas
- Programmable Thermostat
- Underground Utilities
- 200+ Amp Service
- Septic Tank
- Private Sewer
- Leach Field
- Internet Available
- Cable TV Available
Listing and Financial Details
- Legal Lot and Block 74 / 58
- 16% Total Tax Rate
Community Details
Overview
- Association fees include hoa fee
- Brookview Subdivision
Amenities
- Common Area
Similar Homes in Hooksett, NH
Home Values in the Area
Average Home Value in this Area
Mortgage History
| Date | Status | Loan Amount | Loan Type |
|---|---|---|---|
| Closed | $580,000 | Stand Alone Refi Refinance Of Original Loan | |
| Closed | $530,500 | Stand Alone Refi Refinance Of Original Loan |
Property History
| Date | Event | Price | Change | Sq Ft Price |
|---|---|---|---|---|
| 07/22/2024 07/22/24 | Sold | $725,000 | -0.7% | $371 / Sq Ft |
| 06/13/2024 06/13/24 | Pending | -- | -- | -- |
| 06/06/2024 06/06/24 | For Sale | $730,000 | +17.0% | $374 / Sq Ft |
| 10/29/2021 10/29/21 | Sold | $624,120 | +5.7% | $319 / Sq Ft |
| 04/30/2021 04/30/21 | Pending | -- | -- | -- |
| 04/28/2021 04/28/21 | For Sale | $590,514 | -- | $302 / Sq Ft |
Tax History Compared to Growth
Tax History
| Year | Tax Paid | Tax Assessment Tax Assessment Total Assessment is a certain percentage of the fair market value that is determined by local assessors to be the total taxable value of land and additions on the property. | Land | Improvement |
|---|---|---|---|---|
| 2024 | $11,711 | $690,500 | $181,900 | $508,600 |
| 2023 | $11,034 | $690,500 | $181,900 | $508,600 |
| 2022 | $7,970 | $331,400 | $58,400 | $273,000 |
| 2021 | $1,298 | $58,400 | $58,400 | $0 |
| 2020 | $1,315 | $58,400 | $58,400 | $0 |
| 2019 | $1,259 | $58,400 | $58,400 | $0 |
| 2018 | $1,292 | $58,400 | $58,400 | $0 |
| 2016 | $1,515 | $57,400 | $57,400 | $0 |
Agents Affiliated with this Home
-

Seller's Agent in 2024
Jeremy Duhamel
Market My Property, LLC
(603) 717-1591
1 in this area
17 Total Sales
-

Buyer's Agent in 2024
Stephanie Shively
Keller Williams Realty-Metropolitan
(603) 722-0330
5 in this area
145 Total Sales
-

Seller's Agent in 2021
Moe Archambault
Moe Marketing Realty Group
(603) 644-2227
55 in this area
386 Total Sales
-

Buyer's Agent in 2021
Jesse Jean
EXP Realty
(603) 554-7311
4 in this area
75 Total Sales
Map
Source: PrimeMLS
MLS Number: 4999219
APN: HOOK-000049-000058-000074
- 196 Brookview Dr
- 4 Johns Dr Unit A
- TBD Wellington Rd
- 4 Fieldstone Dr
- 14 Johns Dr
- 138 Fox Hollow Way
- 715 Fox Hollow Way
- lot 587-12 Smyth Rd
- 922 Fox Hollow Way
- 2 Rockforest Dr Unit A
- 25 Golden Gate Dr
- 265 Edward J Roy Dr Unit 211
- 138 Karatzas Ave
- 106 Karatzas Ave
- 230 Eastern Ave Unit 103
- 2085 Wellington Rd
- 280 Ledgewood Way
- 228 Whittington St
- 239 Victorian Way
- 100 Dartmouth Dr Unit Lot 8
