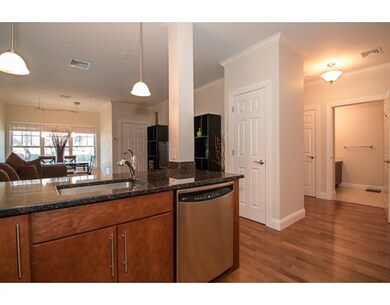
About This Home
As of February 2016Beautiful luxury 1-bedroom in Chestnut Hill across from Boston College in professionally managed elevator building. The open concept living room/kitchen features a great view of the golf course, hardwood floors, updated gourmet kitchen, granite counter tops, stainless steel appliances, and breakfast bar. Bathroom includes updated tile and cabinets. The large bedroom features a walk-in closet as well as a great view of the golf course. Other unit features include in-unit washer/dryer and central A/C. Includes 1 deeded garage parking spot and extra deeded storage. Great location a short distance from public transportation and highways! Pet friendly building.
Property Details
Home Type
Condominium
Est. Annual Taxes
$5,193
Year Built
2007
Lot Details
0
Listing Details
- Unit Level: 2
- Unit Placement: Upper, Middle
- Other Agent: 1.00
- Special Features: None
- Property Sub Type: Condos
- Year Built: 2007
Interior Features
- Appliances: Range, Dishwasher, Disposal, Microwave, Refrigerator, Freezer, Washer, Dryer
- Has Basement: No
- Number of Rooms: 3
- Amenities: Public Transportation, Shopping, Walk/Jog Trails, Golf Course, Medical Facility, Laundromat, Bike Path, Highway Access, Public School, T-Station, University
- Electric: Circuit Breakers, 100 Amps
- Energy: Insulated Windows, Prog. Thermostat
- Flooring: Wood, Tile, Wall to Wall Carpet, Concrete
- Insulation: Full, Fiberglass
- Interior Amenities: Cable Available
- Bathroom #1: Second Floor
- Kitchen: Second Floor
- Laundry Room: Second Floor
- Living Room: Second Floor
- Master Bedroom: Second Floor
- Master Bedroom Description: Ceiling Fan(s), Closet - Walk-in, Flooring - Wall to Wall Carpet, Window(s) - Picture, Cable Hookup
Exterior Features
- Roof: Rubber
- Construction: Frame
- Exterior: Wood
- Exterior Unit Features: Other (See Remarks)
Garage/Parking
- Garage Parking: Attached, Under, Deeded
- Garage Spaces: 1
- Parking Spaces: 1
Utilities
- Cooling: Central Air
- Heating: Central Heat, Forced Air, Gas
- Heat Zones: 1
- Utility Connections: for Gas Range, for Electric Oven, for Electric Dryer, Washer Hookup
Condo/Co-op/Association
- Condominium Name: Covenant Residences of Commonwealth Cond
- Association Fee Includes: Water, Sewer, Master Insurance, Elevator, Exterior Maintenance, Landscaping, Exercise Room, Extra Storage, Refuse Removal, Garden Area
- Association Security: Intercom
- Management: Professional - Off Site
- No Units: 57
- Unit Building: 204
Ownership History
Purchase Details
Home Financials for this Owner
Home Financials are based on the most recent Mortgage that was taken out on this home.Purchase Details
Home Financials for this Owner
Home Financials are based on the most recent Mortgage that was taken out on this home.Similar Homes in the area
Home Values in the Area
Average Home Value in this Area
Purchase History
| Date | Type | Sale Price | Title Company |
|---|---|---|---|
| Not Resolvable | $465,000 | -- | |
| Deed | $375,000 | -- |
Mortgage History
| Date | Status | Loan Amount | Loan Type |
|---|---|---|---|
| Previous Owner | $224,000 | Purchase Money Mortgage |
Property History
| Date | Event | Price | Change | Sq Ft Price |
|---|---|---|---|---|
| 08/23/2019 08/23/19 | Rented | $2,250 | 0.0% | -- |
| 08/17/2019 08/17/19 | Under Contract | -- | -- | -- |
| 08/09/2019 08/09/19 | Price Changed | $2,250 | -6.3% | $3 / Sq Ft |
| 07/25/2019 07/25/19 | For Rent | $2,400 | +14.3% | -- |
| 03/31/2016 03/31/16 | Rented | $2,100 | -99.5% | -- |
| 03/30/2016 03/30/16 | Under Contract | -- | -- | -- |
| 02/29/2016 02/29/16 | Sold | $465,000 | 0.0% | $594 / Sq Ft |
| 02/24/2016 02/24/16 | For Rent | $2,300 | 0.0% | -- |
| 02/05/2016 02/05/16 | Pending | -- | -- | -- |
| 02/04/2016 02/04/16 | For Sale | $425,000 | -- | $543 / Sq Ft |
Tax History Compared to Growth
Tax History
| Year | Tax Paid | Tax Assessment Tax Assessment Total Assessment is a certain percentage of the fair market value that is determined by local assessors to be the total taxable value of land and additions on the property. | Land | Improvement |
|---|---|---|---|---|
| 2025 | $5,193 | $529,900 | $0 | $529,900 |
| 2024 | $5,022 | $514,500 | $0 | $514,500 |
| 2023 | $5,020 | $493,100 | $0 | $493,100 |
| 2022 | $4,940 | $469,600 | $0 | $469,600 |
| 2021 | $5,053 | $469,600 | $0 | $469,600 |
| 2020 | $4,582 | $438,900 | $0 | $438,900 |
| 2019 | $4,453 | $426,100 | $0 | $426,100 |
| 2018 | $4,457 | $411,900 | $0 | $411,900 |
| 2017 | $4,321 | $388,600 | $0 | $388,600 |
| 2016 | $4,133 | $363,200 | $0 | $363,200 |
| 2015 | $4,016 | $345,900 | $0 | $345,900 |
Agents Affiliated with this Home
-
Michael Valencius

Seller's Agent in 2019
Michael Valencius
Compass
(781) 808-6415
12 Total Sales
-
John Clancy

Seller's Agent in 2016
John Clancy
Mabel Real Estate
(617) 750-7124
45 Total Sales
-
Gail LiDonni

Seller's Agent in 2016
Gail LiDonni
Legacy Properties
(781) 799-5344
39 Total Sales
About This Building
Map
Source: MLS Property Information Network (MLS PIN)
MLS Number: 71955746
APN: NEWT-000063-000001-000008P
- 35 Commonwealth Ave Unit 404
- 35 Commonwealth Ave Unit 410
- 27-29 Commonwealth Ave Unit 5
- 29 Undine Rd
- 211 Lake Shore Rd Unit 2
- 2025 Commonwealth Ave Unit 1
- 2025 Commonwealth Ave Unit 2
- 254 Commonwealth Ave
- 12 Mina Way
- 10 Mina Way
- 1992 Commonwealth Ave Unit B
- 12 Valley Spring Rd
- 131 Huntington Rd
- 236 Foster St
- 21 Glenley Terrace
- 48 Nonantum St
- 19 South St Unit 11
- 1945 Commonwealth Ave Unit 65
- 85 Gate House Rd
- 9 Woodman Rd






