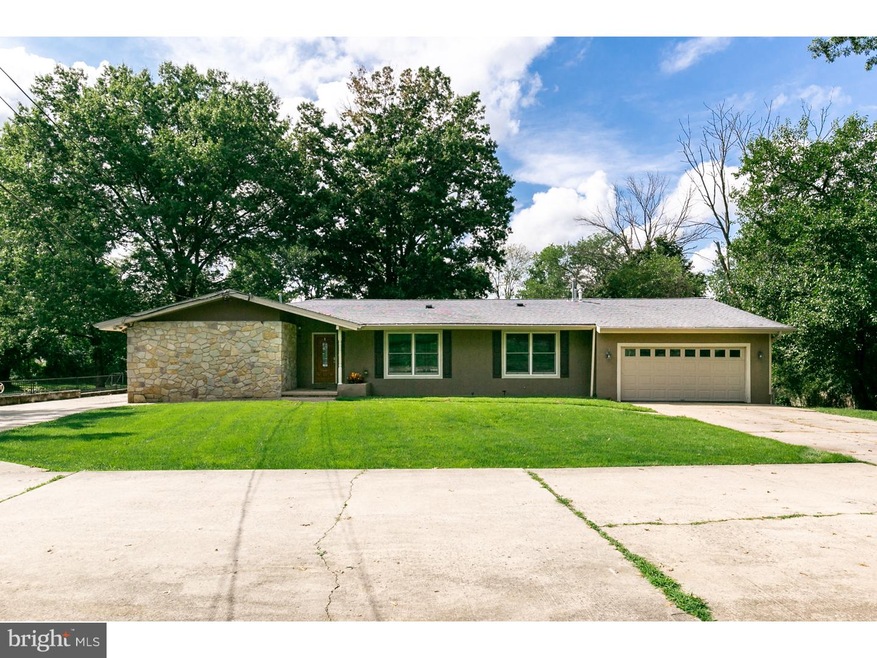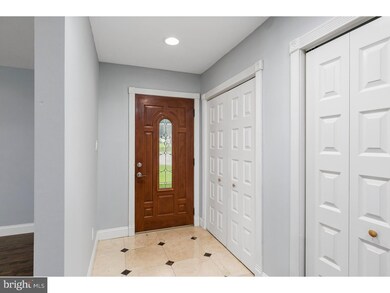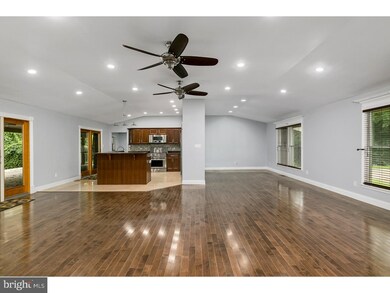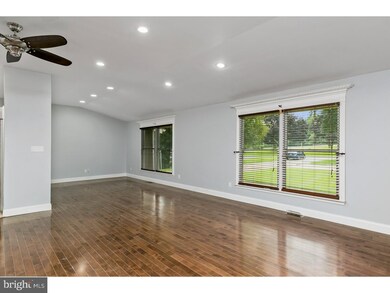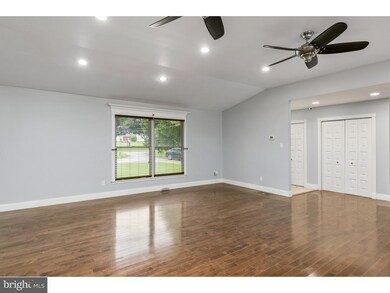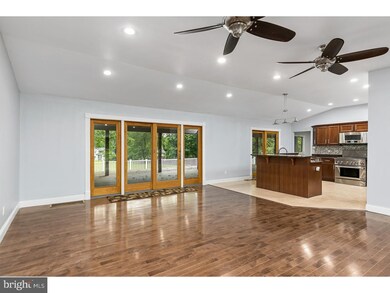
35 Conrow Rd Delran, NJ 08075
Millside Heights NeighborhoodHighlights
- 1.15 Acre Lot
- Rambler Architecture
- No HOA
- Deck
- Wood Flooring
- 4-minute walk to Conrow Park
About This Home
As of June 2022Presenting this beautifully REMODELED, 5 bedroom Ranch with a full Basement on a premium lot in Delran! Upon entry, you are greeted with glistening hardwood flooring and an open floor plan one desires. The Living Room is spacious with recessed lighting and charming woodwork around the windows. Adjacent, step over into the dining area where the open concept continues. With sliders that lead out to a ample sized, covered Deck, entertaining is a breeze! The gourmet Kitchen has tons of upgrades with wood cabinetry, granite countertops with a tiled backsplash with under cabinet lighting, an island with plenty of room for prep and work space as well as seating, plus stainless steel appliances which includes a Jenn Air Oven/Range and Refrigerator. The Master Suite offers plenty of closet space with neutral carpeting and features a full Bath with heated flooring and more upgrades! The Master Bath has a huge walk-in tiled shower, updated vanity, along with updated plumbing and lighting fixtures. There are an additional 3 Bedrooms along with a fully updated Bath. The full Basement is what you need if you are looking for extra space! It features tiled flooring, accent lighting, an accented rock wall, all with a separate room that can be used for an office and a half Bath. Outside, the 51x17 covered Deck can be enjoyed throughout the seasons and even on rainy days! It's a great additional space to entertain your family and friends. There is also a 41x10 Deck and a fenced in yard. Conveniently located near Rt. 130, I-295, shopping, and in close proximity to Philadelphia!
Last Agent to Sell the Property
Keller Williams Realty - Cherry Hill License #8936099 Listed on: 10/26/2018

Home Details
Home Type
- Single Family
Est. Annual Taxes
- $10,587
Year Built
- Built in 1963
Lot Details
- 1.15 Acre Lot
- Lot Dimensions are 135x370
- Back, Front, and Side Yard
- Property is zoned RES.
Parking
- 2 Car Direct Access Garage
- Driveway
Home Design
- Rambler Architecture
- Pitched Roof
- Shingle Roof
- Vinyl Siding
Interior Spaces
- 2,805 Sq Ft Home
- Property has 1 Level
- Living Room
- Dining Room
- Basement Fills Entire Space Under The House
Kitchen
- Eat-In Kitchen
- Kitchen Island
Flooring
- Wood
- Wall to Wall Carpet
Bedrooms and Bathrooms
- 4 Main Level Bedrooms
- En-Suite Primary Bedroom
- En-Suite Bathroom
- In-Law or Guest Suite
- Walk-in Shower
Laundry
- Laundry Room
- Laundry on main level
Outdoor Features
- Deck
Schools
- Millbridge Elementary School
- Delran Middle School
- Delran High School
Utilities
- Forced Air Heating and Cooling System
- Natural Gas Water Heater
- Cable TV Available
Community Details
- No Home Owners Association
Listing and Financial Details
- Tax Lot 00020 01
- Assessor Parcel Number 10-00087-00020 01
Ownership History
Purchase Details
Home Financials for this Owner
Home Financials are based on the most recent Mortgage that was taken out on this home.Purchase Details
Home Financials for this Owner
Home Financials are based on the most recent Mortgage that was taken out on this home.Purchase Details
Home Financials for this Owner
Home Financials are based on the most recent Mortgage that was taken out on this home.Purchase Details
Home Financials for this Owner
Home Financials are based on the most recent Mortgage that was taken out on this home.Purchase Details
Home Financials for this Owner
Home Financials are based on the most recent Mortgage that was taken out on this home.Purchase Details
Similar Homes in the area
Home Values in the Area
Average Home Value in this Area
Purchase History
| Date | Type | Sale Price | Title Company |
|---|---|---|---|
| Deed | $550,000 | None Listed On Document | |
| Deed | $375,000 | Surety Title Company | |
| Interfamily Deed Transfer | -- | Core Title | |
| Interfamily Deed Transfer | -- | United Title & Abstract Agen | |
| Deed | $275,000 | None Available | |
| Sheriffs Deed | $6,190 | Independence Abstract & Titl |
Mortgage History
| Date | Status | Loan Amount | Loan Type |
|---|---|---|---|
| Open | $475,000 | New Conventional | |
| Previous Owner | $103,500 | New Conventional | |
| Previous Owner | $92,500 | New Conventional | |
| Previous Owner | $256,500 | New Conventional | |
| Previous Owner | $276,924 | FHA | |
| Previous Owner | $272,832 | FHA | |
| Previous Owner | $80,000 | Unknown | |
| Previous Owner | $204,000 | Unknown | |
| Previous Owner | $180,000 | Unknown |
Property History
| Date | Event | Price | Change | Sq Ft Price |
|---|---|---|---|---|
| 06/16/2022 06/16/22 | Sold | $550,000 | -3.5% | $196 / Sq Ft |
| 04/15/2022 04/15/22 | Pending | -- | -- | -- |
| 03/29/2022 03/29/22 | Price Changed | $570,000 | -3.4% | $203 / Sq Ft |
| 03/29/2022 03/29/22 | For Sale | $590,000 | +7.3% | $210 / Sq Ft |
| 03/07/2022 03/07/22 | Off Market | $550,000 | -- | -- |
| 03/01/2022 03/01/22 | For Sale | $590,000 | +57.3% | $210 / Sq Ft |
| 02/22/2019 02/22/19 | Sold | $375,000 | -8.3% | $134 / Sq Ft |
| 12/05/2018 12/05/18 | Pending | -- | -- | -- |
| 10/26/2018 10/26/18 | For Sale | $409,000 | -- | $146 / Sq Ft |
Tax History Compared to Growth
Tax History
| Year | Tax Paid | Tax Assessment Tax Assessment Total Assessment is a certain percentage of the fair market value that is determined by local assessors to be the total taxable value of land and additions on the property. | Land | Improvement |
|---|---|---|---|---|
| 2024 | $11,690 | $296,700 | $78,000 | $218,700 |
| 2023 | $11,690 | $296,700 | $78,000 | $218,700 |
| 2022 | $11,080 | $284,900 | $78,000 | $206,900 |
| 2021 | $11,085 | $284,900 | $78,000 | $206,900 |
| 2020 | $11,063 | $284,900 | $78,000 | $206,900 |
| 2019 | $10,960 | $284,900 | $78,000 | $206,900 |
| 2018 | $10,778 | $284,900 | $78,000 | $206,900 |
| 2017 | $10,607 | $284,900 | $78,000 | $206,900 |
| 2016 | $10,450 | $284,900 | $78,000 | $206,900 |
| 2015 | $10,276 | $284,900 | $78,000 | $206,900 |
| 2014 | $9,829 | $284,900 | $78,000 | $206,900 |
Agents Affiliated with this Home
-
Thomas Fieger

Seller's Agent in 2022
Thomas Fieger
Weichert Corporate
(856) 325-9769
1 in this area
32 Total Sales
-
Chris Twardy

Buyer's Agent in 2022
Chris Twardy
BHHS Fox & Roach
(856) 222-0077
1 in this area
670 Total Sales
-
Raymond Moorhouse

Seller's Agent in 2019
Raymond Moorhouse
Keller Williams Realty - Cherry Hill
(856) 296-0363
18 in this area
268 Total Sales
-
Catherine Williams

Buyer's Agent in 2019
Catherine Williams
Weichert Corporate
(856) 906-7466
33 Total Sales
Map
Source: Bright MLS
MLS Number: 1010004932
APN: 10-00087-0000-00020-01
- 104 Dorado Dr
- 104 Greenbriar Rd
- 114 Coopers Kill Rd
- 128 Dorado Dr
- 122 Swedes Run Dr
- 119 Linda Ave
- 48 Dartmouth Dr
- 4327 Bridgeboro Rd
- 150 Red Stone Ridge
- 29 Holyoke Dr
- 24 Holyoke Dr
- 88 Princeton Dr
- 153 Oxford Rd
- 216 Paddock Way
- 214 Paddock Way
- 0 0 Swarthmore Dr
- 415 Bridgeboro Rd
- 230 Aqua Ln
- 178 Forge Rd
- 179 Forge Rd
