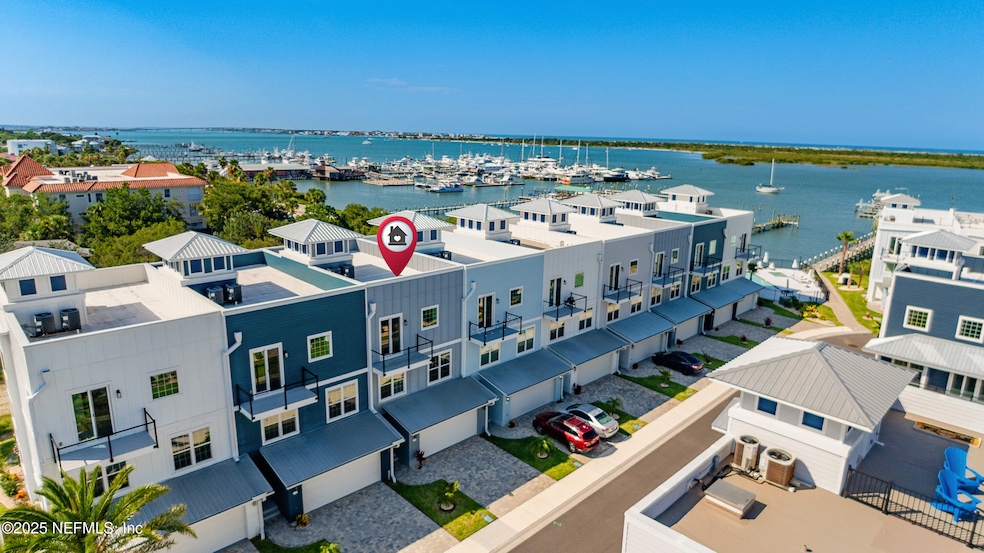35 Cortez Ave St. Augustine, FL 32080
Anastasia Island NeighborhoodEstimated payment $9,026/month
Highlights
- Boat Dock
- Marina View
- Boat Slip
- R.B. Hunt Elementary School Rated A
- Home fronts navigable water
- New Construction
About This Home
Welcome to 35 Cortez within Cortez on the Water—an exclusive enclave of 30 luxury waterfront residences gracefully positioned along the Intracoastal Waterway. This beautifully appointed Swordfish floor plan offers captivating views of Salt Run, the Intracoastal, and the downtown skyline. Ideally located minutes from Anastasia State Park, award-winning restaurants, and the vibrant energy of coastal living, this residence delivers refined design and effortless luxury. This 2,872 sq ft three-story home includes a private in-unit elevator, deeded 40' boat slip with direct deep water access, and an oversized two-car garage. A grand, wide-plank staircase with a flared entry design creates an impressive first impression, while the paverstone driveway enhances the home's timeless coastal curb appeal. The first floor features a private guest suite or flexible entertainment space pre-plumbed for a wet bar (optional upgrade), a stylish full bath, a dedicated laundry room, and direct access to a covered patio with tranquil marina and water views. On the second floor, the spacious primary suite is its own retreat, offering a spa-inspired oversized bath, a large walk-in closet, and a private covered balcony overlooking the Intracoastal. Two additional bedrooms and a full bath complete this level. The third floor showcases a bright, fully open floor plan thoughtfully designed for effortless entertaining and everyday living. The gourmet kitchen features a waterfall-edge quartz island with ample storage, high-end stainless steel appliances, an electric range, and designer cabinetry. A casual dining nook off the kitchen opens to a private balcony with expansive views of the Intracoastal Waterway, heated pool, and the surrounding community. The open dining area flows seamlessly into the spacious living room, which extends onto a second covered balcony overlooking the marina and Intracoastal. Additional features include wide-plank wood flooring throughout, a tankless water heater, and pre-plumbing for a water softener in the garage. Stylish details and modern finishes enhance the residence's refined coastal character. Enjoy resort-style amenities including a waterfront pool, hot tub, private marina access, and a covered poolside lanai featuring ample counter space for serving and an island with bar seatingperfect for effortless outdoor entertaining. Cortez on the Water offers timeless design, exceptional craftsmanship, and the best of coastal St. Augustine living. **Select builder upgrades still available.
Property Details
Home Type
- Condominium
Year Built
- Built in 2024 | New Construction
Lot Details
- Home fronts navigable water
- Property fronts an intracoastal waterway
HOA Fees
- $1,278 Monthly HOA Fees
Parking
- 2 Car Attached Garage
Property Views
- Marina
- Intracoastal
Home Design
- Contemporary Architecture
- Entry on the 1st floor
- Concrete Siding
Interior Spaces
- 2,872 Sq Ft Home
- 3-Story Property
- Open Floorplan
- Ceiling Fan
- Wood Flooring
- Laundry on lower level
Kitchen
- Eat-In Kitchen
- Electric Oven
- Electric Cooktop
- Microwave
- Dishwasher
- Disposal
Bedrooms and Bathrooms
- 4 Bedrooms
- Walk-In Closet
Outdoor Features
- Spa
- Boat Slip
- Balcony
- Covered Patio or Porch
Schools
- R.B. Hunt Elementary School
- Sebastian Middle School
- St. Augustine High School
Utilities
- Central Air
- Heating Available
- Tankless Water Heater
Listing and Financial Details
- Assessor Parcel Number 218431-0109
Community Details
Overview
- Association fees include insurance, ground maintenance, maintenance structure
- The Cam Team Association
- Cortez On The Water Subdivision
Recreation
- Boat Dock
- Community Pool
- Community Spa
Map
Home Values in the Area
Average Home Value in this Area
Property History
| Date | Event | Price | List to Sale | Price per Sq Ft |
|---|---|---|---|---|
| 06/27/2025 06/27/25 | For Sale | $1,250,000 | -- | $435 / Sq Ft |
Source: realMLS (Northeast Florida Multiple Listing Service)
MLS Number: 2095670
- 43 Cortez Ave
- 45 Cortez Ave
- 41 Cortez Ave
- 47 Cortez Ave
- 60 Cortez Ave
- 62 Cortez Ave
- 17 Comares Ave
- 74 Cortez Ave
- 61 Cortez Ave
- 76 Cortez Ave
- 82 Cortez Ave
- 22 Comares Ave Unit 4A
- 22 Comares Ave Unit 5B
- 16 Inlet Place
- 33 Comares Ave Unit 305
- 7 Menendez Rd
- 57 Comares Slip B4
- 2A Moultrie Place
- 405 Flagler Blvd Unit 5A
- 405 Flagler Blvd Unit 6A
- 17 Comares Ave
- 22 Comares Ave Unit 4A
- 33 Comares Ave Unit 203
- 405 Flagler Blvd Unit FL2-ID1253548P
- 408 Flagler Blvd Unit 1/2
- 414 Arricola Ave
- 430 Arricola Ave Unit ID1281991P
- 318 Arricola Ave Unit 204
- 318 Arricola Ave Unit 101
- 228 Herada St
- 105 Arricola Ave Unit E
- 524 Arricola Ave
- 144 Menendez Rd
- 11 Aviles St Unit 2C
- 74 Lincoln St
- 90 De Haven St Unit ID1281966P
- 25 Desoto Place Unit 2
- 29 Desoto Place
- 98 Keith St
- 300 Anastasia Park Rd







