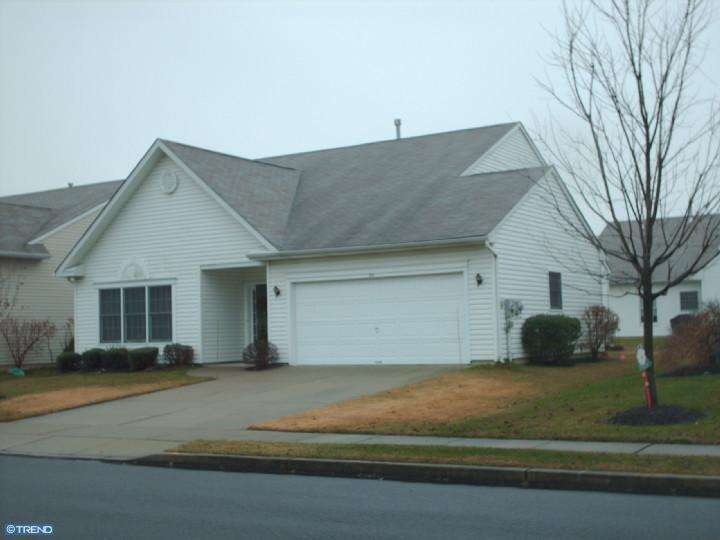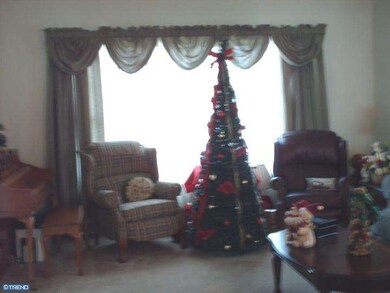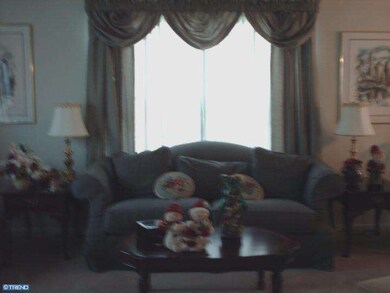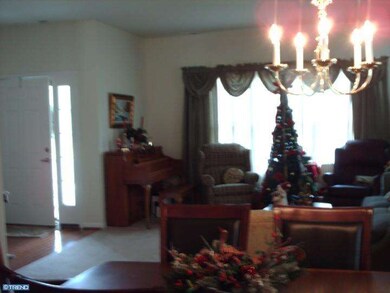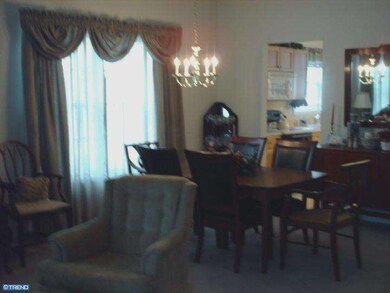35 Country Ln Columbus, NJ 08022
Columbus NeighborhoodHighlights
- Senior Community
- Rambler Architecture
- Attic
- Clubhouse
- Wood Flooring
- Tennis Courts
About This Home
As of August 2018This 6 year old home is in the Homestead community that offers a carefree lifestyle, no lawn mowing, snow removal, exterior painting. The clubhouse offers many activities to occupy your time and keep you motivated, no reason to just seat around. The social director plans many exciting trips and social events such as bingo etc. The home and community are close to majors highways such as the turnpike and 295 and Atlantic City is just 60 miles away. This home has had tender loving care and must be seen. Call today for an appointment, this popular model will not last very long. Homeowner just had solar panels installed on the roof and have experienced a very low and economical electric bills. The foyer is hardwood and there is upgraded carpeting thru-out, beautiful window treatments that will stay with the home.
Last Buyer's Agent
Coldwell Banker Residential Brokerage-Hillsborough License #7853101

Home Details
Home Type
- Single Family
Est. Annual Taxes
- $5,413
Year Built
- Built in 2006
Lot Details
- 6,030 Sq Ft Lot
- Lot Dimensions are 60x100
- North Facing Home
- Level Lot
- Sprinkler System
- Back, Front, and Side Yard
- Property is in good condition
- Property is zoned R-5
HOA Fees
- $212 Monthly HOA Fees
Parking
- 2 Car Attached Garage
- 2 Open Parking Spaces
Home Design
- Rambler Architecture
- Slab Foundation
- Pitched Roof
- Shingle Roof
- Vinyl Siding
Interior Spaces
- 1,729 Sq Ft Home
- Property has 1 Level
- Ceiling height of 9 feet or more
- Family Room
- Living Room
- Dining Room
- Home Security System
- Laundry on main level
- Attic
Kitchen
- Eat-In Kitchen
- Butlers Pantry
- Self-Cleaning Oven
- Dishwasher
- Disposal
Flooring
- Wood
- Wall to Wall Carpet
- Tile or Brick
- Vinyl
Bedrooms and Bathrooms
- 2 Bedrooms
- En-Suite Primary Bedroom
- En-Suite Bathroom
- 2 Full Bathrooms
- Walk-in Shower
Outdoor Features
- Exterior Lighting
Schools
- John Hydock Elementary School
Utilities
- Forced Air Heating and Cooling System
- Heating System Uses Gas
- 100 Amp Service
- Natural Gas Water Heater
- Cable TV Available
Listing and Financial Details
- Tax Lot 00014
- Assessor Parcel Number 18-00042 21-00014
Community Details
Overview
- Senior Community
- Association fees include common area maintenance, lawn maintenance, snow removal, management, bus service, alarm system
- $1,500 Other One-Time Fees
- Built by GENERATION BUILDERS
- Homestead Subdivision, Chatham Floorplan
Amenities
- Clubhouse
Recreation
- Tennis Courts
Ownership History
Purchase Details
Home Financials for this Owner
Home Financials are based on the most recent Mortgage that was taken out on this home.Purchase Details
Purchase Details
Home Financials for this Owner
Home Financials are based on the most recent Mortgage that was taken out on this home.Purchase Details
Home Financials for this Owner
Home Financials are based on the most recent Mortgage that was taken out on this home.Map
Home Values in the Area
Average Home Value in this Area
Purchase History
| Date | Type | Sale Price | Title Company |
|---|---|---|---|
| Deed | $247,000 | Interstateabstractcom | |
| Deed | -- | None Available | |
| Deed | $205,000 | None Available | |
| Deed | $299,150 | None Available |
Mortgage History
| Date | Status | Loan Amount | Loan Type |
|---|---|---|---|
| Previous Owner | $239,590 | New Conventional | |
| Previous Owner | $221,000 | Credit Line Revolving | |
| Previous Owner | $60,000 | Fannie Mae Freddie Mac |
Property History
| Date | Event | Price | Change | Sq Ft Price |
|---|---|---|---|---|
| 08/31/2018 08/31/18 | Sold | $247,000 | 0.0% | $131 / Sq Ft |
| 07/16/2018 07/16/18 | Pending | -- | -- | -- |
| 06/20/2018 06/20/18 | For Sale | $247,000 | +20.5% | $131 / Sq Ft |
| 02/22/2013 02/22/13 | Sold | $205,000 | -8.8% | $119 / Sq Ft |
| 01/08/2013 01/08/13 | Pending | -- | -- | -- |
| 12/07/2012 12/07/12 | For Sale | $224,900 | -- | $130 / Sq Ft |
Tax History
| Year | Tax Paid | Tax Assessment Tax Assessment Total Assessment is a certain percentage of the fair market value that is determined by local assessors to be the total taxable value of land and additions on the property. | Land | Improvement |
|---|---|---|---|---|
| 2024 | $5,814 | $177,900 | $56,000 | $121,900 |
| 2023 | $5,814 | $177,900 | $56,000 | $121,900 |
| 2022 | $5,872 | $177,900 | $56,000 | $121,900 |
| 2021 | $5,995 | $177,900 | $56,000 | $121,900 |
| 2020 | $5,931 | $177,900 | $56,000 | $121,900 |
| 2019 | $5,785 | $177,900 | $56,000 | $121,900 |
| 2018 | $5,547 | $177,900 | $56,000 | $121,900 |
| 2017 | $5,543 | $177,900 | $56,000 | $121,900 |
| 2016 | $5,547 | $177,900 | $56,000 | $121,900 |
| 2015 | $4,780 | $154,900 | $56,000 | $98,900 |
| 2014 | $4,582 | $153,600 | $56,000 | $97,600 |
Source: Bright MLS
MLS Number: 1004180942
APN: 18-00042-21-00014
- 82 Wagon Wheel Ln
- 39 Sunset Ln
- 2 Sunset Ln
- 3 Covered Bridge Cir
- 18 Farmview Ln
- 2 Windmill Ct
- 15 Heather Ct
- 7 Hilltop Ln W
- 16 Lantern Ln
- 107 Carriage Hill Ct
- 21 Willowwood Ct
- 4 Vancza Dr
- 23789 Columbus Rd
- 21 Meadowwood Ct
- 14 Carriage Hill Ln
- 104 Lake View Ct
- 9 Fernwood Ct
- 24 Lake View Terrace
- 6 Lake View Terrace
- 1147 Hedding Jacksonville Rd
