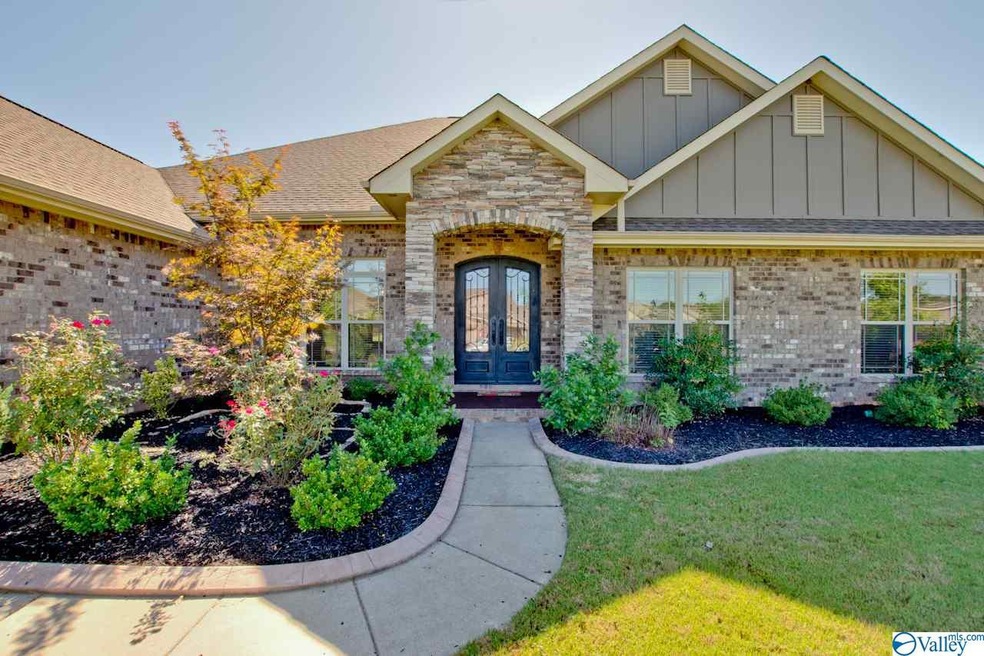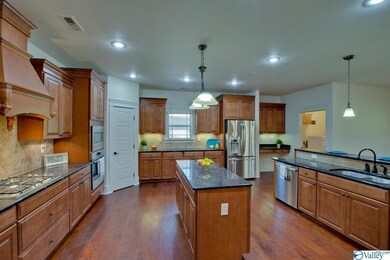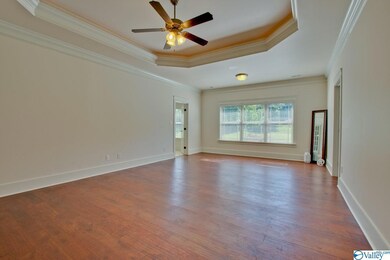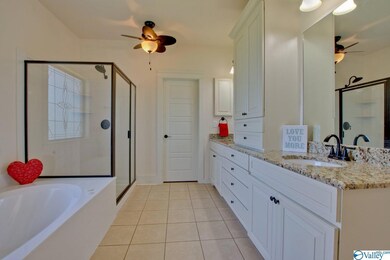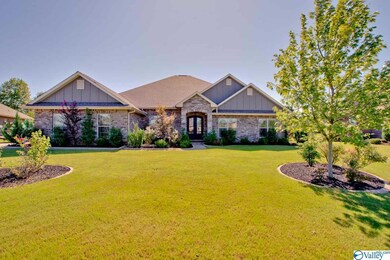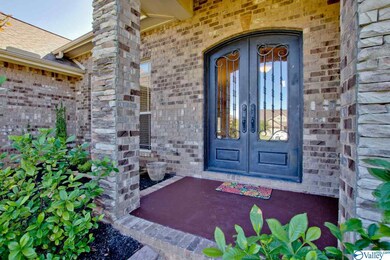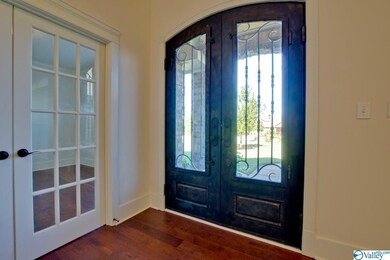
35 Cypress Grove Ln SW Huntsville, AL 35824
Lake Forest NeighborhoodHighlights
- Clubhouse
- Tennis Courts
- Multiple Heating Units
- Community Pool
- Multiple cooling system units
- Gas Log Fireplace
About This Home
As of July 2022Stunning home in Lake Forest with almost 4200 square feet. There are 4 downstairs bedrooms plus a sun room and screened in porch. The kitchen is huge with plenty of cabinets, granite counter tops and an island. All new wood flooring in all the living areas downstairs. The entire home has fresh paint, too. This home sits on an over sized lot near the main entrance of Lake Forest. You will love the upstairs bonus room with a full bath that could be used as a large 5th bedroom. Plenty of living space and a 3 car garage on a beautifully manicured lot. HOA also includes workout room and security patrol. Non motorized boats and fishing allowed on community lake.
Last Agent to Sell the Property
Weichert Realtors-The Sp Plce License #104749 Listed on: 08/29/2019

Home Details
Home Type
- Single Family
Est. Annual Taxes
- $2,794
Year Built
- Built in 2013
Lot Details
- Lot Dimensions are 100 x 158 x 175 x 150
HOA Fees
- $50 Monthly HOA Fees
Home Design
- Slab Foundation
Interior Spaces
- 4,175 Sq Ft Home
- Property has 1 Level
- Gas Log Fireplace
Kitchen
- Gas Cooktop
- Microwave
- Dishwasher
- Disposal
Bedrooms and Bathrooms
- 4 Bedrooms
Schools
- Williams Elementary School
- Columbia High School
Utilities
- Multiple cooling system units
- Multiple Heating Units
- Water Heater
Listing and Financial Details
- Tax Lot 8
- Assessor Parcel Number 010891608340000016.162
Community Details
Overview
- Lake Forest Association
- Built by BRELAND HOMES LLC
- Lake Forest Subdivision
Amenities
- Common Area
- Clubhouse
Recreation
- Tennis Courts
- Community Pool
Ownership History
Purchase Details
Purchase Details
Home Financials for this Owner
Home Financials are based on the most recent Mortgage that was taken out on this home.Purchase Details
Home Financials for this Owner
Home Financials are based on the most recent Mortgage that was taken out on this home.Purchase Details
Home Financials for this Owner
Home Financials are based on the most recent Mortgage that was taken out on this home.Similar Homes in the area
Home Values in the Area
Average Home Value in this Area
Purchase History
| Date | Type | Sale Price | Title Company |
|---|---|---|---|
| Deed | -- | -- | |
| Deed | $655,000 | None Listed On Document | |
| Warranty Deed | $415,000 | None Available | |
| Deed | $360,032 | None Available |
Mortgage History
| Date | Status | Loan Amount | Loan Type |
|---|---|---|---|
| Previous Owner | $80,000 | Credit Line Revolving | |
| Previous Owner | $559,993 | VA | |
| Previous Owner | $418,000 | VA | |
| Previous Owner | $415,000 | VA | |
| Previous Owner | $371,913 | VA |
Property History
| Date | Event | Price | Change | Sq Ft Price |
|---|---|---|---|---|
| 07/12/2022 07/12/22 | Sold | $655,000 | 0.0% | $157 / Sq Ft |
| 06/14/2022 06/14/22 | Pending | -- | -- | -- |
| 05/20/2022 05/20/22 | For Sale | $655,000 | 0.0% | $157 / Sq Ft |
| 05/20/2022 05/20/22 | Price Changed | $655,000 | 0.0% | $157 / Sq Ft |
| 05/17/2022 05/17/22 | Off Market | $655,000 | -- | -- |
| 05/09/2022 05/09/22 | Price Changed | $679,000 | -1.5% | $163 / Sq Ft |
| 05/05/2022 05/05/22 | Price Changed | $689,000 | -0.7% | $165 / Sq Ft |
| 04/25/2022 04/25/22 | Price Changed | $694,000 | -0.7% | $166 / Sq Ft |
| 04/14/2022 04/14/22 | Price Changed | $699,000 | -9.8% | $167 / Sq Ft |
| 04/06/2022 04/06/22 | For Sale | $775,000 | +86.7% | $186 / Sq Ft |
| 02/21/2020 02/21/20 | Off Market | $415,000 | -- | -- |
| 11/19/2019 11/19/19 | Sold | $415,000 | -2.4% | $99 / Sq Ft |
| 10/20/2019 10/20/19 | Pending | -- | -- | -- |
| 09/14/2019 09/14/19 | Price Changed | $425,000 | -2.3% | $102 / Sq Ft |
| 08/29/2019 08/29/19 | For Sale | $435,000 | +20.8% | $104 / Sq Ft |
| 03/20/2014 03/20/14 | Off Market | $360,032 | -- | -- |
| 12/13/2013 12/13/13 | Sold | $360,032 | +3.1% | $86 / Sq Ft |
| 05/09/2013 05/09/13 | Pending | -- | -- | -- |
| 05/09/2013 05/09/13 | For Sale | $349,262 | -- | $84 / Sq Ft |
Tax History Compared to Growth
Tax History
| Year | Tax Paid | Tax Assessment Tax Assessment Total Assessment is a certain percentage of the fair market value that is determined by local assessors to be the total taxable value of land and additions on the property. | Land | Improvement |
|---|---|---|---|---|
| 2024 | $2,794 | $54,680 | $7,000 | $47,680 |
| 2023 | $2,794 | $54,680 | $7,000 | $47,680 |
| 2022 | $0 | $48,920 | $6,000 | $42,920 |
| 2021 | $0 | $40,640 | $4,000 | $36,640 |
| 2020 | $2,123 | $36,980 | $4,000 | $32,980 |
| 2019 | $2,020 | $35,650 | $4,000 | $31,650 |
| 2018 | $2,031 | $35,840 | $0 | $0 |
| 2017 | $2,031 | $35,840 | $0 | $0 |
| 2016 | $2,031 | $35,840 | $0 | $0 |
| 2015 | $2,031 | $35,840 | $0 | $0 |
| 2014 | $348 | $6,000 | $0 | $0 |
Agents Affiliated with this Home
-
Paula Mahalik

Seller's Agent in 2022
Paula Mahalik
Keller Williams Realty
(256) 763-4289
7 in this area
100 Total Sales
-
Renee McCurry

Buyer's Agent in 2022
Renee McCurry
Coldwell Banker First
(256) 508-4721
7 in this area
41 Total Sales
-
Paula Cook

Seller's Agent in 2019
Paula Cook
Weichert Realtors The Space Place
(256) 998-8713
15 in this area
165 Total Sales
-

Seller's Agent in 2013
Debra Mears
Davidson Homes LLC 4
(256) 658-8886
Map
Source: ValleyMLS.com
MLS Number: 1126246
APN: 16-08-34-0-000-016.162
- 25 Cypress Grove Ln SW
- 5 Leyland Dr SW
- 9 Leyland Dr SW
- 8 Cypress Point Dr
- 16 Cypress Point Dr
- 480 E Mossyleaf Dr SW
- 410 Tillane Park Cir SW
- 35 Silky Oak Cir SW
- 429 Tillane Park Cir SW
- 27 Lake Forest Blvd SW
- 8 King Georges Way SW
- 408 White Petal St SW
- 8609 Quinn Dr SW
- 556 W Mossyleaf Dr SW
- 420 Ripple Lake Dr SW
- 4 Holly Berry Ct SW
- 700 Rivulet Dr SW
- 703 Rivulet Dr SW
- 709 Rivulet Dr SW
- 9045 Redstone Square Dr
