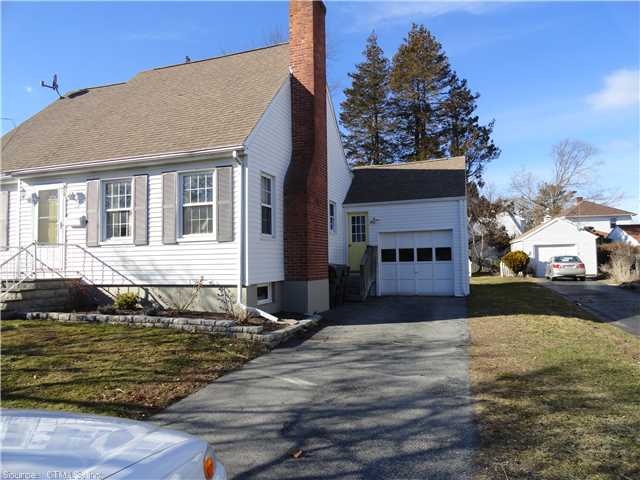
35 Dart St New London, CT 06320
South New London NeighborhoodHighlights
- Cape Cod Architecture
- Thermal Windows
- Central Vacuum
- 1 Fireplace
- 1 Car Attached Garage
- Concrete Flooring
About This Home
As of September 2021Simply beautiful cape with 3 bedrooms and 1.5 Baths. Fireplace. Garage. Open kitchen with breakfast bar. Subject to third party approval. To be sold in as-is condition.
Last Agent to Sell the Property
RE/MAX on the Bay License #RES.0753715 Listed on: 02/21/2013

Last Buyer's Agent
Harriet Cohen
Berkshire Hathaway NE Prop. License #RES.0765515

Home Details
Home Type
- Single Family
Est. Annual Taxes
- $4,492
Year Built
- Built in 1942
Lot Details
- 7,841 Sq Ft Lot
- Level Lot
Home Design
- Cape Cod Architecture
- Vinyl Siding
Interior Spaces
- 1,449 Sq Ft Home
- Central Vacuum
- 1 Fireplace
- Thermal Windows
- Concrete Flooring
- Unfinished Basement
- Basement Fills Entire Space Under The House
- Dishwasher
Bedrooms and Bathrooms
- 3 Bedrooms
Parking
- 1 Car Attached Garage
- Driveway
Schools
- Cbe Elementary School
- Nl High School
Utilities
- Heating System Uses Natural Gas
- Heating System Uses Oil
- Heating System Uses Oil Above Ground
- Cable TV Available
Ownership History
Purchase Details
Home Financials for this Owner
Home Financials are based on the most recent Mortgage that was taken out on this home.Purchase Details
Home Financials for this Owner
Home Financials are based on the most recent Mortgage that was taken out on this home.Purchase Details
Purchase Details
Purchase Details
Similar Homes in New London, CT
Home Values in the Area
Average Home Value in this Area
Purchase History
| Date | Type | Sale Price | Title Company |
|---|---|---|---|
| Warranty Deed | $282,500 | None Available | |
| Warranty Deed | $282,500 | None Available | |
| Warranty Deed | $199,000 | -- | |
| Warranty Deed | $199,000 | -- | |
| Warranty Deed | $251,900 | -- | |
| Warranty Deed | $251,900 | -- | |
| Warranty Deed | $150,000 | -- | |
| Warranty Deed | $150,000 | -- | |
| Executors Deed | $90,000 | -- | |
| Executors Deed | $90,000 | -- |
Mortgage History
| Date | Status | Loan Amount | Loan Type |
|---|---|---|---|
| Open | $212,500 | Purchase Money Mortgage | |
| Closed | $212,500 | Purchase Money Mortgage | |
| Previous Owner | $90,000 | Balloon | |
| Previous Owner | $159,200 | No Value Available |
Property History
| Date | Event | Price | Change | Sq Ft Price |
|---|---|---|---|---|
| 09/03/2021 09/03/21 | Sold | $282,500 | +2.7% | $195 / Sq Ft |
| 07/18/2021 07/18/21 | Pending | -- | -- | -- |
| 07/13/2021 07/13/21 | For Sale | $275,000 | +38.2% | $190 / Sq Ft |
| 11/01/2013 11/01/13 | Sold | $199,000 | -17.1% | $137 / Sq Ft |
| 08/01/2013 08/01/13 | Pending | -- | -- | -- |
| 02/21/2013 02/21/13 | For Sale | $240,000 | -- | $166 / Sq Ft |
Tax History Compared to Growth
Tax History
| Year | Tax Paid | Tax Assessment Tax Assessment Total Assessment is a certain percentage of the fair market value that is determined by local assessors to be the total taxable value of land and additions on the property. | Land | Improvement |
|---|---|---|---|---|
| 2025 | $5,609 | $206,200 | $70,400 | $135,800 |
| 2024 | $5,671 | $206,200 | $70,400 | $135,800 |
| 2023 | $4,726 | $126,910 | $51,170 | $75,740 |
| 2022 | $4,782 | $128,170 | $51,170 | $77,000 |
| 2021 | $4,864 | $128,170 | $51,170 | $77,000 |
| 2020 | $4,895 | $128,170 | $51,170 | $77,000 |
| 2019 | $5,114 | $128,170 | $51,170 | $77,000 |
| 2018 | $4,963 | $113,470 | $43,470 | $70,000 |
| 2017 | $5,022 | $113,470 | $43,470 | $70,000 |
| 2016 | $4,591 | $113,470 | $43,470 | $70,000 |
| 2015 | $4,340 | $109,900 | $43,470 | $66,430 |
| 2014 | $3,766 | $109,900 | $43,470 | $66,430 |
Agents Affiliated with this Home
-
H
Seller's Agent in 2021
Harriet Cohen
Berkshire Hathaway Home Services
-
K
Seller Co-Listing Agent in 2021
Kristy Donahue
Berkshire Hathaway Home Services
-

Buyer's Agent in 2021
Donald Chapman
RE/MAX
(860) 287-6603
4 in this area
43 Total Sales
-

Seller's Agent in 2013
Geoffrey Hausmann
RE/MAX
(860) 625-5255
8 in this area
128 Total Sales
Map
Source: SmartMLS
MLS Number: E264329
APN: NLON-000013-000057-000045
- 78 School St
- 214 Thames St
- 35 Menghi St
- 292 Pequot Ave Unit 4L
- 209 Pequot Ave
- 70 Farmington Ave Unit 4B
- 70 Farmington Ave Unit 1V
- 70 Farmington Ave Unit 3A
- 184 Pequot Ave Unit 406
- 184 Pequot Ave Unit 104
- 388 Pequot Ave
- 61 Mansfield Rd
- 100 Pequot Ave Unit 3530
- 335 Ocean Ave
- 95 Gardner Ave
- 280 Gardner Ave Unit D4
- 26 Perry St
- 17 Gardner Ave
- 63 Niles Hill Rd Unit A4
- 10 Easy St Unit C
