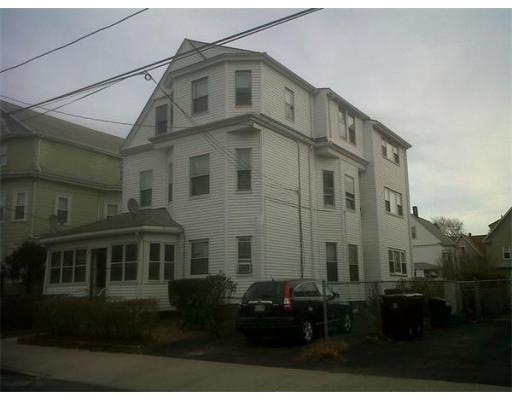35 Dean St Everett, MA 02149
West Everett Neighborhood
9
Beds
4
Baths
4,086
Sq Ft
6,534
Sq Ft Lot
About This Home
As of October 2015NICE MULTI FAMILY. SEPARATE UTILITIES. AS IS CONDITION. SHORT SALE.
Ownership History
Date
Name
Owned For
Owner Type
Purchase Details
Listed on
Aug 19, 2015
Closed on
Oct 23, 2015
Sold by
Singh Sukhjinder P
Bought by
Landaverde Jose
Seller's Agent
Gustavo Veloz
COM-PRO Real Estate Services, Inc
Buyer's Agent
Gustavo Veloz
COM-PRO Real Estate Services, Inc
List Price
$569,035
Sold Price
$569,035
Total Days on Market
188
Current Estimated Value
Home Financials for this Owner
Home Financials are based on the most recent Mortgage that was taken out on this home.
Estimated Appreciation
$547,612
Avg. Annual Appreciation
7.29%
Original Mortgage
$558,727
Interest Rate
3.37%
Mortgage Type
FHA
Purchase Details
Listed on
Jan 16, 2012
Closed on
Aug 21, 2012
Sold by
Cardoza Gabriel
Bought by
Singh Sukhjinder P
Seller's Agent
Jose Rafael Zambrano
Buyer's Agent
Jose Rafael Zambrano
List Price
$330,000
Sold Price
$369,000
Premium/Discount to List
$39,000
11.82%
Home Financials for this Owner
Home Financials are based on the most recent Mortgage that was taken out on this home.
Avg. Annual Appreciation
14.64%
Original Mortgage
$362,316
Interest Rate
3.75%
Mortgage Type
FHA
Purchase Details
Closed on
Sep 26, 2000
Sold by
Gorecki Lech
Bought by
Cardoza Gabriel
Home Financials for this Owner
Home Financials are based on the most recent Mortgage that was taken out on this home.
Original Mortgage
$303,525
Interest Rate
8%
Mortgage Type
Purchase Money Mortgage
Purchase Details
Closed on
Mar 25, 1991
Sold by
Demattia Mary
Bought by
Gorecki Lech and Gorecki Milada
Map
Property Details
Home Type
Multi-Family
Est. Annual Taxes
$12,399
Year Built
1910
Lot Details
0
Listing Details
- Lot Description: Paved Drive
- Other Agent: 1.00
- Special Features: 12
- Property Sub Type: MultiFamily
- Year Built: 1910
Interior Features
- Has Basement: Yes
- Number of Rooms: 15
- Electric: 60 Amps/Less
- Basement: Full
Exterior Features
- Exterior: Vinyl
- Foundation: Fieldstone
Garage/Parking
- Parking Spaces: 3
Lot Info
- Assessor Parcel Number: M:C00 B:006 L:000058-01
Create a Home Valuation Report for This Property
The Home Valuation Report is an in-depth analysis detailing your home's value as well as a comparison with similar homes in the area
Home Values in the Area
Average Home Value in this Area
Purchase History
| Date | Type | Sale Price | Title Company |
|---|---|---|---|
| Not Resolvable | $569,035 | -- | |
| Not Resolvable | $320,000 | -- | |
| Deed | $319,500 | -- | |
| Deed | $156,000 | -- |
Source: Public Records
Mortgage History
| Date | Status | Loan Amount | Loan Type |
|---|---|---|---|
| Open | $650,000 | Stand Alone Refi Refinance Of Original Loan | |
| Closed | $558,727 | FHA | |
| Previous Owner | $362,316 | FHA | |
| Previous Owner | $420,750 | No Value Available | |
| Previous Owner | $124,300 | No Value Available | |
| Previous Owner | $75,000 | No Value Available | |
| Previous Owner | $311,000 | No Value Available | |
| Previous Owner | $25,000 | No Value Available | |
| Previous Owner | $310,000 | No Value Available | |
| Previous Owner | $303,525 | Purchase Money Mortgage | |
| Previous Owner | $106,000 | No Value Available |
Source: Public Records
Property History
| Date | Event | Price | Change | Sq Ft Price |
|---|---|---|---|---|
| 10/23/2015 10/23/15 | Sold | $569,035 | 0.0% | $133 / Sq Ft |
| 08/25/2015 08/25/15 | Pending | -- | -- | -- |
| 08/19/2015 08/19/15 | For Sale | $569,035 | +54.2% | $133 / Sq Ft |
| 08/21/2012 08/21/12 | Sold | $369,000 | +11.8% | $90 / Sq Ft |
| 07/22/2012 07/22/12 | Pending | -- | -- | -- |
| 01/16/2012 01/16/12 | For Sale | $330,000 | -- | $81 / Sq Ft |
Source: MLS Property Information Network (MLS PIN)
Tax History
| Year | Tax Paid | Tax Assessment Tax Assessment Total Assessment is a certain percentage of the fair market value that is determined by local assessors to be the total taxable value of land and additions on the property. | Land | Improvement |
|---|---|---|---|---|
| 2025 | $12,399 | $1,088,600 | $240,700 | $847,900 |
| 2024 | $11,617 | $1,013,700 | $230,300 | $783,400 |
| 2023 | $11,383 | $966,300 | $214,600 | $751,700 |
| 2022 | $9,311 | $898,700 | $204,100 | $694,600 |
| 2021 | $8,579 | $869,200 | $196,800 | $672,400 |
| 2020 | $8,626 | $810,700 | $185,800 | $624,900 |
| 2019 | $9,031 | $729,500 | $173,200 | $556,300 |
| 2018 | $8,347 | $605,700 | $138,200 | $467,500 |
| 2017 | $7,923 | $548,700 | $115,100 | $433,600 |
| 2016 | $7,250 | $501,700 | $114,300 | $387,400 |
| 2015 | $6,726 | $460,400 | $99,400 | $361,000 |
Source: Public Records
Source: MLS Property Information Network (MLS PIN)
MLS Number: 71327683
APN: EVER-000000-C000006-000058
Nearby Homes
- 48 Cleveland Ave
- 90 Swan St
- 107 Swan St
- 48 Tappan St
- 15 Staples Ave Unit 48
- 10 Swan St
- 84 Linden St
- 28 Church St
- 21 Central Ave Unit 36
- 12 Woodland St Unit 25
- 47 Walnut St
- 56 Vernal St
- 175 Hancock St
- 16 Hampshire St
- 33 Mansfield St
- 14 Trunfio Ln
- 23 Hampshire St
- 23 Plumer St
- 227 Hancock St Unit 2
- 30 Chelsea St Unit 608

