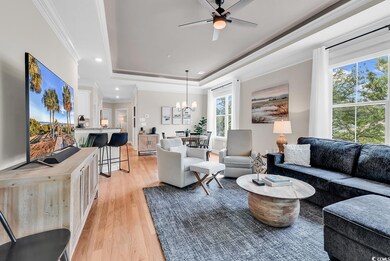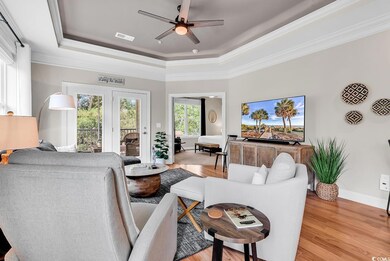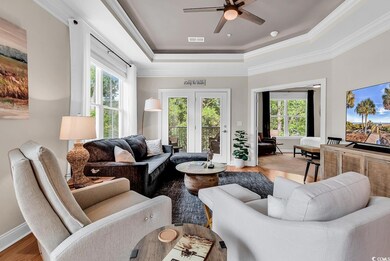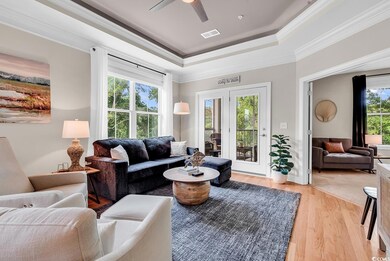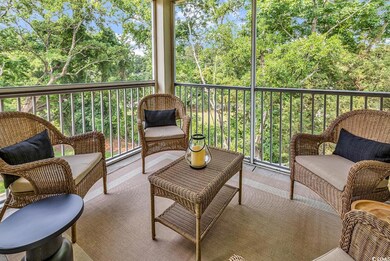35 Delray Dr Unit 3-A Murrells Inlet, SC 29576
Estimated payment $2,280/month
Highlights
- Unit is on the top floor
- Clubhouse
- Solid Surface Countertops
- Waccamaw Elementary School Rated A-
- End Unit
- Screened Porch
About This Home
Top-floor 3BR/2BA end unit condo in Sunnyside Village, Murrells Inlet! Lightly used as a second home, this beautiful condo feels like new & features high ceilings exclusive to 3rd-floor units, plus a lighted tray ceiling in the living room for added elegance. The split-bedroom layout offers privacy & the open living space flows to a private screened porch—perfect for relaxing. The kitchen includes a tiled backsplash behind the sink & stove & both bathrooms feature Kohler comfort-height toilets. Custom blackout woven wood shades in the primary bedroom, living, & dining areas add comfort and style while the double-paned windows tilt inward for easy cleaning. Enjoy the convenience of a building elevator & a private storage closet located just steps away. Walk to the Marsh Walk to enjoy waterfront dining, boating, shopping & entertainment. Whether you're looking for a primary residence or a vacation getaway, this condo offers the perfect blend of coastal charm, comfort, & convenience.
Property Details
Home Type
- Condominium
Est. Annual Taxes
- $5,076
Year Built
- Built in 2022
HOA Fees
- $340 Monthly HOA Fees
Parking
- 1 to 5 Parking Spaces
Home Design
- Entry on the 3rd floor
- Slab Foundation
- Concrete Siding
- Tile
Interior Spaces
- 1,310 Sq Ft Home
- Tray Ceiling
- Ceiling Fan
- Entrance Foyer
- Dining Area
- Screened Porch
- Carpet
- Washer and Dryer Hookup
Kitchen
- Breakfast Bar
- Oven
- Range
- Microwave
- Stainless Steel Appliances
- Solid Surface Countertops
- Disposal
Bedrooms and Bathrooms
- 3 Bedrooms
- Split Bedroom Floorplan
- 2 Full Bathrooms
Home Security
Schools
- Waccamaw Elementary School
- Waccamaw Middle School
- Waccamaw High School
Utilities
- Central Heating
- Water Heater
- Phone Available
- Cable TV Available
Additional Features
- End Unit
- Unit is on the top floor
Community Details
Overview
- Association fees include electric common, water and sewer, trash pickup, elevator service, pool service, landscape/lawn, insurance, manager, rec. facilities, legal and accounting, common maint/repair
- Low-Rise Condominium
Amenities
- Clubhouse
- Elevator
Recreation
- Community Pool
Pet Policy
- Only Owners Allowed Pets
Security
- Fire and Smoke Detector
- Fire Sprinkler System
Map
Home Values in the Area
Average Home Value in this Area
Tax History
| Year | Tax Paid | Tax Assessment Tax Assessment Total Assessment is a certain percentage of the fair market value that is determined by local assessors to be the total taxable value of land and additions on the property. | Land | Improvement |
|---|---|---|---|---|
| 2024 | $5,076 | $18,980 | $0 | $18,980 |
| 2023 | $5,076 | $14,230 | $0 | $14,230 |
Property History
| Date | Event | Price | List to Sale | Price per Sq Ft | Prior Sale |
|---|---|---|---|---|---|
| 10/23/2025 10/23/25 | Price Changed | $289,900 | -3.0% | $221 / Sq Ft | |
| 10/02/2025 10/02/25 | Price Changed | $299,000 | -6.5% | $228 / Sq Ft | |
| 07/21/2025 07/21/25 | Price Changed | $319,900 | -1.8% | $244 / Sq Ft | |
| 07/01/2025 07/01/25 | Price Changed | $325,900 | -3.0% | $249 / Sq Ft | |
| 06/10/2025 06/10/25 | Price Changed | $335,900 | -2.9% | $256 / Sq Ft | |
| 05/31/2025 05/31/25 | For Sale | $345,900 | -0.3% | $264 / Sq Ft | |
| 05/16/2023 05/16/23 | Sold | $346,900 | 0.0% | $265 / Sq Ft | View Prior Sale |
| 11/04/2022 11/04/22 | For Sale | $346,900 | -- | $265 / Sq Ft |
Source: Coastal Carolinas Association of REALTORS®
MLS Number: 2513680
APN: 41-0104-019-03-11
- 35 Delray Dr Unit 1-E
- 35 Delray Dr Unit 1-B
- 35 Delray Dr Unit 2-C
- 35 Delray Dr Unit 3D
- 35 Delray Dr Unit 1-D
- 48 Cottage Dr
- 17 Trigger Fish Ln Unit STEPS to the MARSHWA
- 4240 Highway 17 Business
- 6 Cottage Dr
- 4374 Crepe Myrtle Ct Unit G
- 4290 Santolina Way Unit H
- 4283 Santolina Way Unit D
- 4283 Santolina Way Unit H
- 4300 Lotus Ct Unit G
- 4284 Santolina Way Unit A
- 578 Macklen Ave
- 4387 Daphne Ln Unit B
- 4391 Daphne Ln Unit A
- 4319 Lotus Ct Unit A
- 4394 Daphne Ln Unit F
- 569 Mary Lou Ave Unit B
- 119 Brentwood Dr Unit G
- 587A Sunnyside Ave Unit ID1308943P
- 81 Delray Dr Unit 2A
- 35 Delray Dr Unit 1B
- 81 Delray Dr Unit 1C
- 174 Sea Shell Dr
- 107 Gadwall Way
- 881 Whaler Place
- Parcel C Tadlock Dr Unit Pad Site behind Star
- 647 N Creekside Dr Unit ID1266243P
- 647 N Creekside Dr Unit ID1266239P
- 647 N Creekside Dr Unit ID1268058P
- TBD Tournament Blvd Unit Outparcel Tournament
- 136 Madrid Dr
- 187 Madrid Dr
- 734 Ashley Ct
- 405 Cambridge Cir Unit B4
- 706 Pathfinder Way
- 344 Stone Throw Dr Unit ID1266229P


