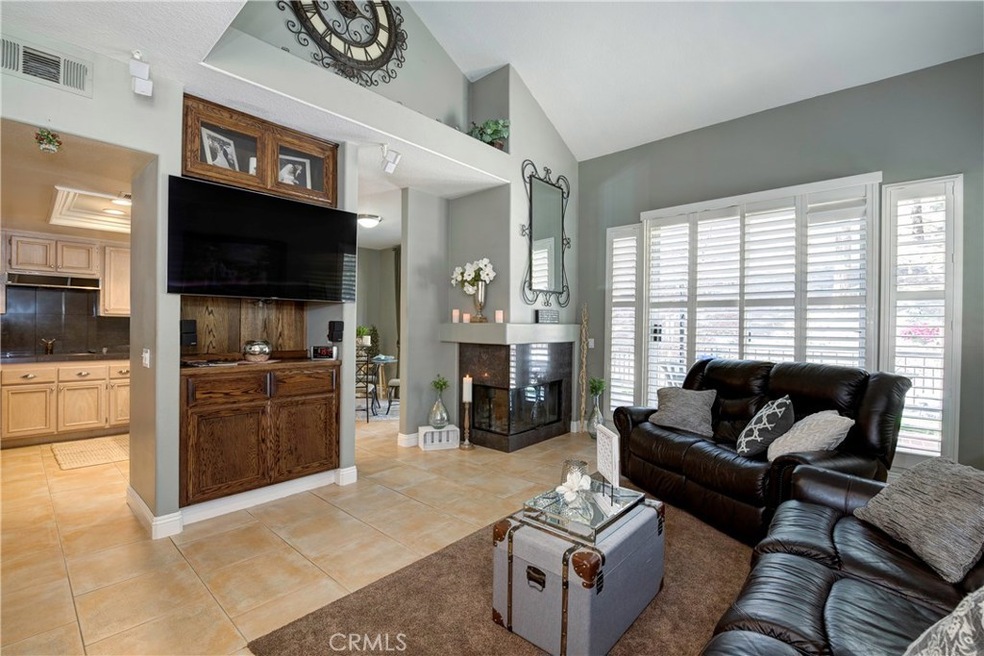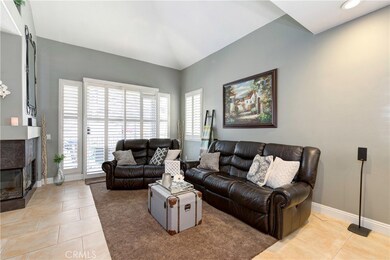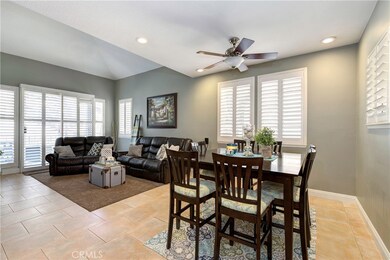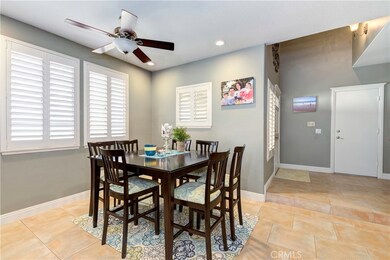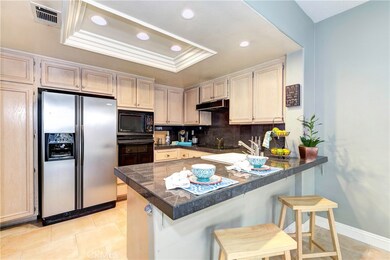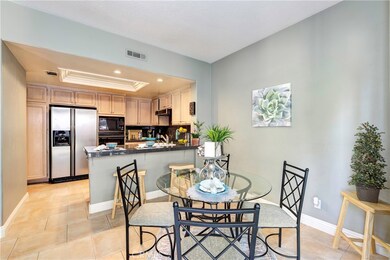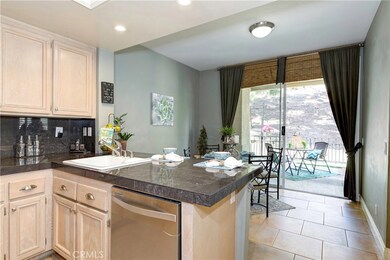
35 Donatello Aliso Viejo, CA 92656
Highlights
- Filtered Pool
- View of Trees or Woods
- Granite Countertops
- Oak Grove Elementary School Rated A
- Contemporary Architecture
- Outdoor Cooking Area
About This Home
As of December 2024Wow !!! This Gorgeous Home is Everything you ever wanted ! Totally TurnKey and Pristine - Located in prestigious California Renaissance in an excellent location - Very open floorplan with lots of light - White Shutters Thru-out - Designer Paint - Soothing Tile thru-out 1st Floor - Granite Counters in Kitchen with a full Backsplash and Breakfast Bar - Stainless Steel Appliances - Upgraded Fireplace with Granite - Recessed Lighting thru-out - 2 large sliding doors lead out to a very large Patio which is Perfect for Entertaining or Laying out for the perfect California Tan ! 3 large Bedrooms with lots of storage - New carpet on 2nd floor - Mirrored wardrobe doors - Central air !!! 2 Car Garage with Direct Access !!! Fabulous Ammenities include a Sparkling Pool and Jacuzzi, Plus a Full size Barbeque area with Tables - Perfect for large Gatherings ! Your Dream Home is waiting for You ...
Last Agent to Sell the Property
RE/MAX TerraSol License #01347037 Listed on: 03/28/2017

Property Details
Home Type
- Condominium
Est. Annual Taxes
- $6,935
Year Built
- Built in 1989
Lot Details
- 1 Common Wall
- Landscaped
HOA Fees
Parking
- 2 Car Attached Garage
- Parking Available
- Front Facing Garage
- Guest Parking
Home Design
- Contemporary Architecture
- Turnkey
Interior Spaces
- 1,640 Sq Ft Home
- 2-Story Property
- Shutters
- Living Room with Fireplace
- Combination Dining and Living Room
- Tile Flooring
- Views of Woods
Kitchen
- Eat-In Kitchen
- Breakfast Bar
- Microwave
- Dishwasher
- Granite Countertops
- Disposal
Bedrooms and Bathrooms
- 3 Bedrooms
- All Upper Level Bedrooms
Laundry
- Laundry Room
- Laundry in Garage
Pool
- Filtered Pool
- In Ground Spa
Outdoor Features
- Balcony
- Patio
- Exterior Lighting
Utilities
- Central Heating and Cooling System
- Sewer Paid
Listing and Financial Details
- Tax Lot 5
- Tax Tract Number 13243
- Assessor Parcel Number 93450391
Community Details
Overview
- Powerstone Association
Amenities
- Outdoor Cooking Area
- Community Barbecue Grill
Recreation
- Community Pool
- Community Spa
Ownership History
Purchase Details
Home Financials for this Owner
Home Financials are based on the most recent Mortgage that was taken out on this home.Purchase Details
Home Financials for this Owner
Home Financials are based on the most recent Mortgage that was taken out on this home.Purchase Details
Home Financials for this Owner
Home Financials are based on the most recent Mortgage that was taken out on this home.Purchase Details
Purchase Details
Home Financials for this Owner
Home Financials are based on the most recent Mortgage that was taken out on this home.Similar Homes in the area
Home Values in the Area
Average Home Value in this Area
Purchase History
| Date | Type | Sale Price | Title Company |
|---|---|---|---|
| Grant Deed | $960,000 | None Listed On Document | |
| Grant Deed | $960,000 | None Listed On Document | |
| Grant Deed | $610,000 | First American Title Company | |
| Grant Deed | $593,000 | North American Title Co | |
| Interfamily Deed Transfer | -- | North American Title Co | |
| Grant Deed | $262,000 | Chicago Title Co |
Mortgage History
| Date | Status | Loan Amount | Loan Type |
|---|---|---|---|
| Open | $720,000 | New Conventional | |
| Closed | $720,000 | New Conventional | |
| Previous Owner | $544,000 | New Conventional | |
| Previous Owner | $542,500 | Stand Alone Refi Refinance Of Original Loan | |
| Previous Owner | $558,607 | FHA | |
| Previous Owner | $495,853 | FHA | |
| Previous Owner | $474,400 | Purchase Money Mortgage | |
| Previous Owner | $474,400 | Purchase Money Mortgage | |
| Previous Owner | $88,950 | Credit Line Revolving | |
| Previous Owner | $200,000 | Credit Line Revolving | |
| Previous Owner | $35,100 | Credit Line Revolving | |
| Previous Owner | $240,000 | Unknown | |
| Previous Owner | $209,600 | No Value Available | |
| Closed | $26,200 | No Value Available |
Property History
| Date | Event | Price | Change | Sq Ft Price |
|---|---|---|---|---|
| 12/02/2024 12/02/24 | Sold | $960,000 | +3.8% | $597 / Sq Ft |
| 10/25/2024 10/25/24 | For Sale | $925,000 | +51.6% | $575 / Sq Ft |
| 04/26/2017 04/26/17 | Sold | $610,000 | 0.0% | $372 / Sq Ft |
| 03/28/2017 03/28/17 | For Sale | $610,000 | -- | $372 / Sq Ft |
Tax History Compared to Growth
Tax History
| Year | Tax Paid | Tax Assessment Tax Assessment Total Assessment is a certain percentage of the fair market value that is determined by local assessors to be the total taxable value of land and additions on the property. | Land | Improvement |
|---|---|---|---|---|
| 2024 | $6,935 | $694,073 | $542,991 | $151,082 |
| 2023 | $6,774 | $680,464 | $532,344 | $148,120 |
| 2022 | $6,640 | $667,122 | $521,906 | $145,216 |
| 2021 | $6,508 | $654,042 | $511,673 | $142,369 |
| 2020 | $6,441 | $647,336 | $506,426 | $140,910 |
| 2019 | $6,314 | $634,644 | $496,496 | $138,148 |
| 2018 | $6,189 | $622,200 | $486,760 | $135,440 |
| 2017 | $5,795 | $583,000 | $391,934 | $191,066 |
| 2016 | $5,097 | $514,000 | $322,934 | $191,066 |
| 2015 | $5,692 | $514,000 | $322,934 | $191,066 |
| 2014 | $5,198 | $470,000 | $278,934 | $191,066 |
Agents Affiliated with this Home
-
Kamran Montazami

Seller's Agent in 2024
Kamran Montazami
RE/MAX
(714) 343-2939
189 in this area
296 Total Sales
-
Richie Dobbs

Buyer's Agent in 2024
Richie Dobbs
RE/MAX
(949) 910-2343
3 in this area
39 Total Sales
-
Georgette Mannion

Seller's Agent in 2017
Georgette Mannion
RE/MAX
(714) 235-4227
41 Total Sales
-
Paul Santoro

Buyer's Agent in 2017
Paul Santoro
PREA Realty, Inc.
(949) 235-0161
7 in this area
38 Total Sales
Map
Source: California Regional Multiple Listing Service (CRMLS)
MLS Number: OC17064534
APN: 934-503-91
- 48 Via Athena
- 15 Via Athena
- 25 Medici
- 37 Giotto Unit 87
- 23516 Los Grandes St
- 753 Avenida Majorca Unit A
- 31 Cabrillo Terrace
- 23395 El Reposa
- 37 Golf Dr
- 746 Avenida Majorca Unit N
- 156 Playa Cir Unit D
- 27 Santa Barbara Dr
- 3 Hillrose
- 465 Avenida Sevilla Unit C
- 716 Avenida Majorca Unit C
- 15 Stoneglen Unit 68
- 11 Jasmine Creek Ln
- 32 Playa Cir Unit F
- 15 Rosewood Unit 234
- 730 Avenida Majorca Unit D
