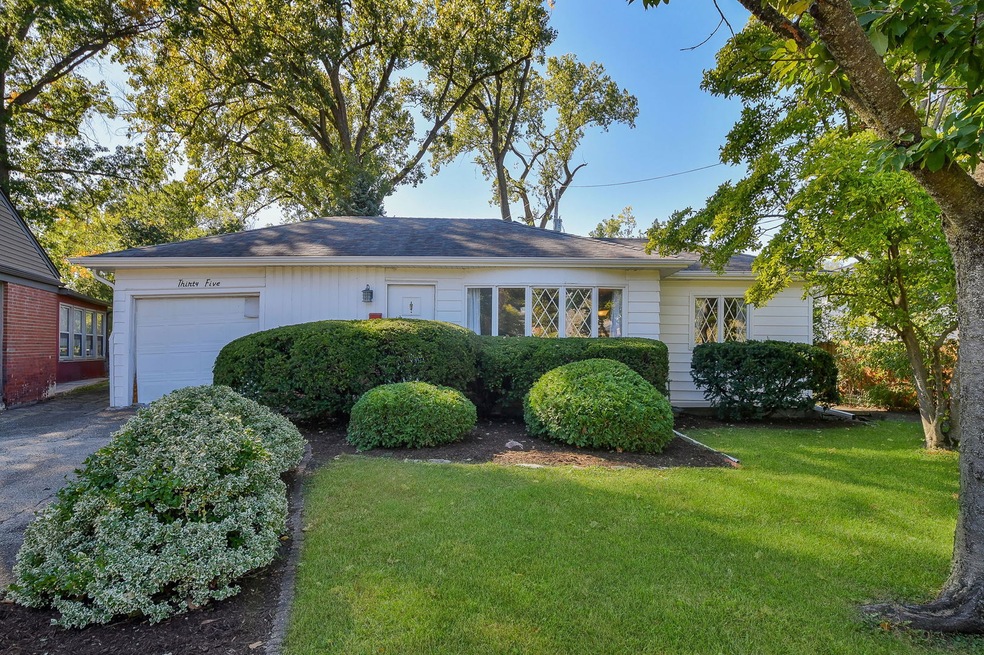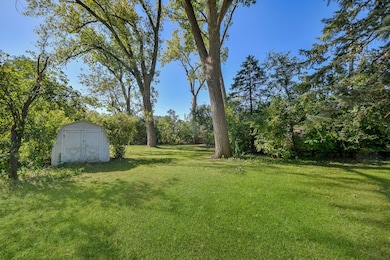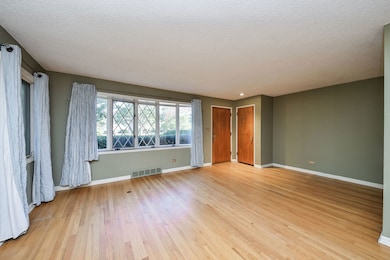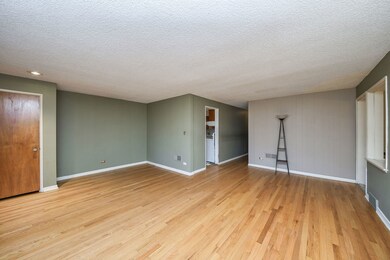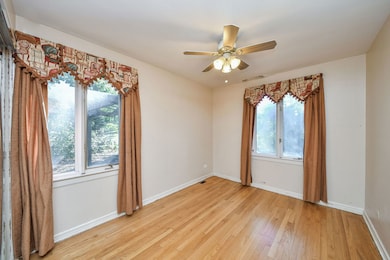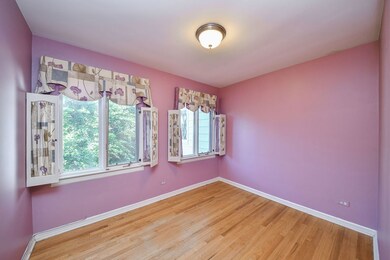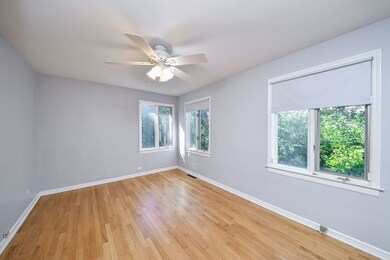
35 E Washington Blvd Lombard, IL 60148
North Lombard NeighborhoodAbout This Home
As of October 2024*** Multiple offers have been received. Seller is calling for highest & best by Sunday at noon. No escalations. No love letters. Seller prefers quick closing, as-is/waived inspection *** Charming Ranch Home in Prime Location - A Renovator's Dream! Welcome to this delightful ranch home nestled in one of the most sought-after neighborhoods in Lombard. This property boasts a classic single-story layout with ample potential, making it a perfect candidate for renovation to create your dream living space. As you step inside, you'll be greeted by a spacious living room filled with natural light from the large bay window. The adjacent kitchen is just waiting to be expanded to create the open floorplan everyone is looking for. The home includes three bedrooms, each providing a peaceful retreat, along with a spacious main floor bathroom that present opportunities for stylish upgrades. There is a full, unfinished basement with a rough-in for a 2nd bath too! The generous backyard offers a blank canvas for landscaping or entertaining, perfect for outdoor enthusiasts. A private lot of this size is certainly hard to come by in such a great location. Located less than a mile from vibrant downtown Lombard, you'll enjoy convenient access to top-rated schools, Helen Plum Library, parks, shopping, dining & the Metra train. This property combines the charm of a classic ranch home with the potential for a modern transformation. Don't miss out on this incredible opportunity to invest in a property where you can customize and create a space that perfectly suits your lifestyle. Schedule a viewing today and start envisioning the possibilities! Property is being sold AS-IS.
Last Agent to Sell the Property
Rachael A Real License #471019605 Listed on: 10/09/2024
Home Details
Home Type
Single Family
Est. Annual Taxes
$7,451
Year Built
1950
Lot Details
0
Parking
1
Listing Details
- Property Type: Residential
- Property Type: Detached Single
- Type Detached: 1 Story
- Ownership: Fee Simple
- ArchitecturalStyle: Ranch
- New Construction: No
- Property Sub-Type: 1 Story
- Year Built: 1950
- Age: 71-80 Years
- Built Before 1978 (Y/N): Yes
- Disability Access and/or Equipped: No
- General Information: School Bus Service,Commuter Train
- Rebuilt (Y/N): No
- Rehab (Y/N): No
- ResoPropertyType: Residential
- Special Features: None
- Property Sub Type: Detached
Interior Features
- Basement: Full
- Full Bathrooms: 1
- Total Bathrooms: 1
- Total Bedrooms: 3
- Interior Amenities: Hardwood Floors, First Floor Full Bath
- LivingArea: 1029
- Room Type: No additional rooms
- Estimated Total Finished Sq Ft: 1029
- Basement Description: Unfinished
- Basement Bathrooms: No
- Below Grade Bedrooms: 0
- Dining Room: L-shaped
- Total Sq Ft: 1029
- Basement Sq Ft: 1029
- Total Sq Ft: 2058
- Unfinished Basement Sq Ft: 1029
- Main Level Sq Ft: 1029
- Flooring: Hardwood
- ResoLivingAreaSource: Assessor
Exterior Features
- Foundation Details: Concrete Perimeter
- List Price: 249900
- Roof: Asphalt
- Waterfront: No
- Exterior Building Type: Aluminum Siding,Brick,Frame
Garage/Parking
- Garage Spaces: 1
- ParkingTotal: 1
- Driveway: Asphalt
- Garage On-Site: Yes
- Garage Ownership: Owned
- Garage Type: Attached
- Parking: Garage
Utilities
- Sewer: Public Sewer
- Cooling: Central Air
- Heating: Natural Gas, Forced Air
- Water Source: Lake Michigan
Condo/Co-op/Association
- Association Fee Frequency: Not Applicable
- Master Association Fee Frequency: Not Required
Fee Information
- Association Fee Includes: None
Schools
- Elementary School: Wm Hammerschmidt Elementary Scho
- High School: Glenbard East High School
- Middle/Junior School: Glenn Westlake Middle School
- Middle/Junior School District: 44
Lot Info
- Additional Parcels: No
- Lot Size Acres: 0.35
- Lot Dimensions: 62 X 249
- Rural (Y/N): N
- Lot Size: .25-.49 Acre
- Special Assessments: N
- Zero Lot Line: No
Rental Info
- Board Number: 10
- Is Parking Included in Price: Yes
Tax Info
- Tax Annual Amount: 7451.26
- Tax Year: 2023
- Tax Exemptions: Homeowner
Ownership History
Purchase Details
Home Financials for this Owner
Home Financials are based on the most recent Mortgage that was taken out on this home.Purchase Details
Home Financials for this Owner
Home Financials are based on the most recent Mortgage that was taken out on this home.Purchase Details
Home Financials for this Owner
Home Financials are based on the most recent Mortgage that was taken out on this home.Purchase Details
Home Financials for this Owner
Home Financials are based on the most recent Mortgage that was taken out on this home.Similar Homes in Lombard, IL
Home Values in the Area
Average Home Value in this Area
Purchase History
| Date | Type | Sale Price | Title Company |
|---|---|---|---|
| Warranty Deed | $265,000 | Proper Title | |
| Warranty Deed | $265,000 | Proper Title | |
| Quit Claim Deed | -- | Git | |
| Warranty Deed | $227,000 | First American Title | |
| Warranty Deed | $144,500 | Lawyers Title Pick Up |
Mortgage History
| Date | Status | Loan Amount | Loan Type |
|---|---|---|---|
| Open | $239,400 | New Conventional | |
| Previous Owner | $179,030 | New Conventional | |
| Previous Owner | $32,500 | Credit Line Revolving | |
| Previous Owner | $196,900 | Fannie Mae Freddie Mac | |
| Previous Owner | $199,955 | FHA | |
| Previous Owner | $115,400 | No Value Available |
Property History
| Date | Event | Price | Change | Sq Ft Price |
|---|---|---|---|---|
| 07/08/2025 07/08/25 | Price Changed | $2,700 | -6.9% | $3 / Sq Ft |
| 07/03/2025 07/03/25 | For Rent | $2,900 | 0.0% | -- |
| 07/01/2025 07/01/25 | Price Changed | $2,900 | 0.0% | $3 / Sq Ft |
| 10/25/2024 10/25/24 | Sold | $265,000 | +6.0% | $258 / Sq Ft |
| 10/13/2024 10/13/24 | Pending | -- | -- | -- |
| 10/09/2024 10/09/24 | For Sale | $249,900 | -- | $243 / Sq Ft |
Tax History Compared to Growth
Tax History
| Year | Tax Paid | Tax Assessment Tax Assessment Total Assessment is a certain percentage of the fair market value that is determined by local assessors to be the total taxable value of land and additions on the property. | Land | Improvement |
|---|---|---|---|---|
| 2023 | $7,451 | $100,660 | $27,410 | $73,250 |
| 2022 | $7,242 | $96,760 | $26,350 | $70,410 |
| 2021 | $7,015 | $94,350 | $25,690 | $68,660 |
| 2020 | $6,867 | $92,290 | $25,130 | $67,160 |
| 2019 | $6,521 | $87,740 | $23,890 | $63,850 |
| 2018 | $7,050 | $90,940 | $39,430 | $51,510 |
| 2017 | $6,850 | $86,650 | $37,570 | $49,080 |
| 2016 | $6,662 | $81,630 | $35,390 | $46,240 |
| 2015 | $6,293 | $76,050 | $32,970 | $43,080 |
| 2014 | $6,436 | $75,560 | $40,560 | $35,000 |
| 2013 | $6,338 | $76,620 | $41,130 | $35,490 |
Agents Affiliated with this Home
-
Tim Schiller

Seller's Agent in 2025
Tim Schiller
@ Properties
(630) 992-0582
75 in this area
1,019 Total Sales
-
Erin Walker

Seller Co-Listing Agent in 2025
Erin Walker
@ Properties
(630) 824-7339
1 in this area
15 Total Sales
-
Rachael Real

Seller's Agent in 2024
Rachael Real
Rachael A Real
(630) 542-8688
30 in this area
94 Total Sales
Map
Source: Midwest Real Estate Data (MRED)
MLS Number: 12184908
APN: 06-08-312-012
- 544 S Main St
- 250 St Regis
- 33 E Hickory St Unit A
- 3 Park Road Ct
- 635 S Charlotte St
- 310 S Main St Unit 216
- 231 W Hickory Rd
- 219 W Ash St
- 321 E Morningside Ave
- 115 W Maple St
- 217 S Craig Place
- 826 S Main St
- 252 W Ethel Ave
- 16 W Taylor Rd
- 22 W Graham Ave
- 421 E Maple St
- 43 N Park Ave Unit 1A
- 712 S Finley Rd
- 33 N Main St Unit 4J
- 45 Orchard Terrace Unit 7
