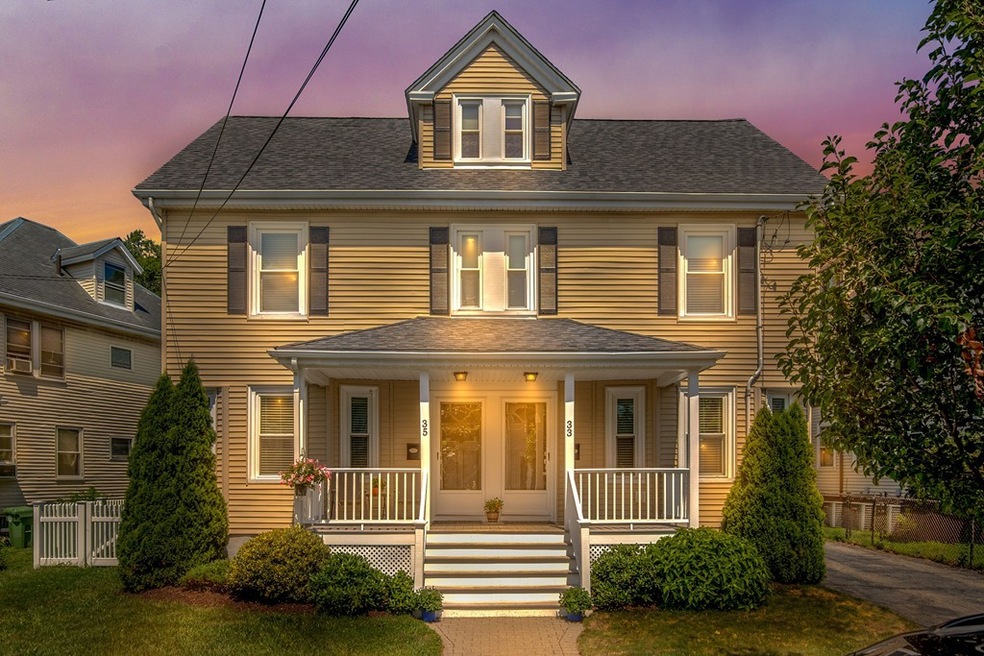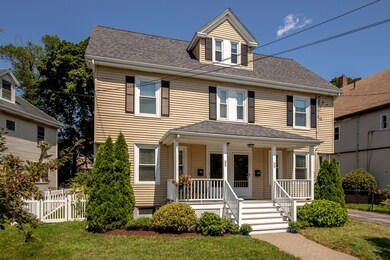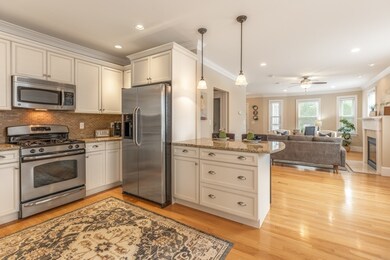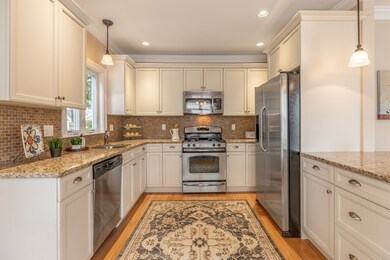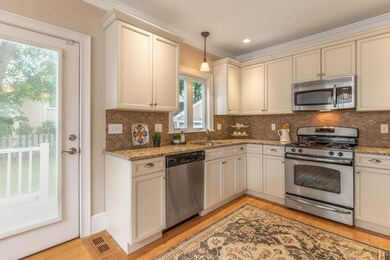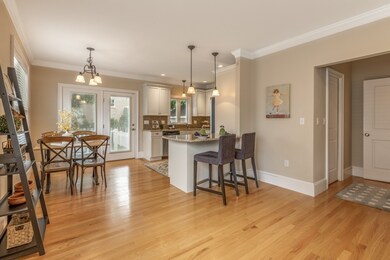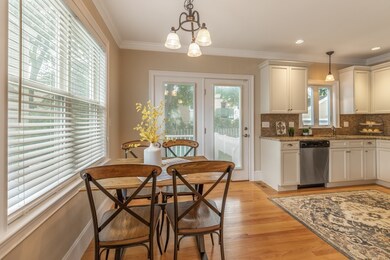
35 Eliot St Unit 35 Watertown, MA 02472
Newton Corner NeighborhoodEstimated Value: $931,000 - $960,918
Highlights
- Wood Flooring
- Forced Air Heating and Cooling System
- High Speed Internet
About This Home
As of December 2019Pristine, sunsplashed South Side townhouse renovated in 2009 with 4 finished levels, an exclusive use fenced backyard, and detached garage & driveway parking! There's an open concept first floor with a combined living room/dining room sharing an open floor plan with a nicely appointed kitchen featuring Sea Shell white cabinets, granite countertops, stainless steel appliances and a breakfast bar. On the second level you can find a large master bedroom with two closets, ensuite laundry & bath. Original hardwood flooring leads to the second large bedroom with its own walk-in closet, Upstairs on the 3rd floor is the third bedroom featuring wall-to-wall carpet, ceiling fan and ensuite bath - perfect space for a private master bedroom or guest suite. The basement offers additional living space and storage and features a bonus utility sink! All this in a highly desirable location minutes to Cambridge & Boston and walking distance to shops, restaurants, parks and the Charles River!
Property Details
Home Type
- Condominium
Est. Annual Taxes
- $9,474
Year Built
- Built in 1920
Lot Details
- 6,098
Parking
- 1 Car Garage
Kitchen
- Range
- Microwave
- Dishwasher
- Disposal
Flooring
- Wood
- Wall to Wall Carpet
- Tile
Laundry
- Dryer
- Washer
Utilities
- Forced Air Heating and Cooling System
- Heating System Uses Gas
- Natural Gas Water Heater
- High Speed Internet
- Cable TV Available
Additional Features
- Basement
Community Details
- Pets Allowed
Listing and Financial Details
- Assessor Parcel Number M:0108 B:0022 L:0067B
Ownership History
Purchase Details
Home Financials for this Owner
Home Financials are based on the most recent Mortgage that was taken out on this home.Similar Homes in the area
Home Values in the Area
Average Home Value in this Area
Purchase History
| Date | Buyer | Sale Price | Title Company |
|---|---|---|---|
| Sianissian David | $717,500 | None Available |
Mortgage History
| Date | Status | Borrower | Loan Amount |
|---|---|---|---|
| Open | Sianissian David S | $473,000 | |
| Closed | Sianissian David | $478,000 |
Property History
| Date | Event | Price | Change | Sq Ft Price |
|---|---|---|---|---|
| 12/24/2019 12/24/19 | Sold | $717,500 | -1.7% | $375 / Sq Ft |
| 12/03/2019 12/03/19 | Pending | -- | -- | -- |
| 12/02/2019 12/02/19 | For Sale | $729,900 | +1.7% | $382 / Sq Ft |
| 11/30/2019 11/30/19 | Off Market | $717,500 | -- | -- |
| 10/03/2019 10/03/19 | Price Changed | $729,900 | -2.0% | $382 / Sq Ft |
| 09/11/2019 09/11/19 | Price Changed | $745,000 | -0.5% | $389 / Sq Ft |
| 08/22/2019 08/22/19 | For Sale | $749,000 | -- | $392 / Sq Ft |
Tax History Compared to Growth
Tax History
| Year | Tax Paid | Tax Assessment Tax Assessment Total Assessment is a certain percentage of the fair market value that is determined by local assessors to be the total taxable value of land and additions on the property. | Land | Improvement |
|---|---|---|---|---|
| 2025 | $9,474 | $811,100 | $0 | $811,100 |
| 2024 | $9,097 | $777,500 | $0 | $777,500 |
| 2023 | $10,180 | $749,600 | $0 | $749,600 |
| 2022 | $9,156 | $691,000 | $0 | $691,000 |
| 2021 | $8,199 | $669,300 | $0 | $669,300 |
| 2020 | $8,125 | $669,300 | $0 | $669,300 |
| 2019 | $7,517 | $583,600 | $0 | $583,600 |
| 2018 | $7,189 | $533,700 | $0 | $533,700 |
| 2017 | $7,113 | $512,100 | $0 | $512,100 |
| 2016 | $6,532 | $477,500 | $0 | $477,500 |
| 2015 | $6,852 | $455,900 | $0 | $455,900 |
| 2014 | $6,561 | $438,600 | $0 | $438,600 |
Agents Affiliated with this Home
-
Lisa Santilli

Seller's Agent in 2019
Lisa Santilli
Classified Realty Group
(978) 660-3506
86 Total Sales
-
Brian Fitzpatrick

Buyer's Agent in 2019
Brian Fitzpatrick
Coldwell Banker Realty - Waltham
(781) 258-8331
1 in this area
220 Total Sales
Map
Source: MLS Property Information Network (MLS PIN)
MLS Number: 72549669
APN: WATE-000108-000022-000067B
- 58 Aldrich Rd Unit A
- 58 Aldrich Rd Unit B
- 50 Watertown St Unit 413
- 15-17 Jewett Place Unit 2
- 164 Galen St Unit 65
- 164 Galen St Unit 52
- 164 Galen St Unit 164-14
- 164 Galen St Unit 57
- 164 Galen St Unit 33
- 27 5th Ave
- 10 Williams St Unit 79
- 10 Williams St Unit 26
- 10 Williams St Unit 39
- 10 Williams St Unit 82
- 10 Williams St Unit 45
- 8R Riverside St Unit 2-2
- 67 Pleasant St
- 65 Jefferson St Unit 6
- 130 Nonantum Rd Unit 130
- 34 Channing St
- 35 Eliot St Unit 35
- 33 Eliot St Unit 35
- 29 Eliot St
- 37 Eliot St
- 37 Eliot St Unit 37
- 27 Eliot St Unit 29
- 41 Eliot St
- 41 Eliot St Unit 41
- 43 Eliot St Unit 43
- 41 Eliot St Unit 1,2
- 43 Eliot St Unit 1
- 43 Eliot St Unit 2
- 43 Eliot St
- 23 Eliot St Unit 25
- 34 Union St Unit 2
- 34 Union St Unit 1
- 38 Union St
- 30 Union St
- 32 Eliot St
- 38 Eliot St Unit 40A
