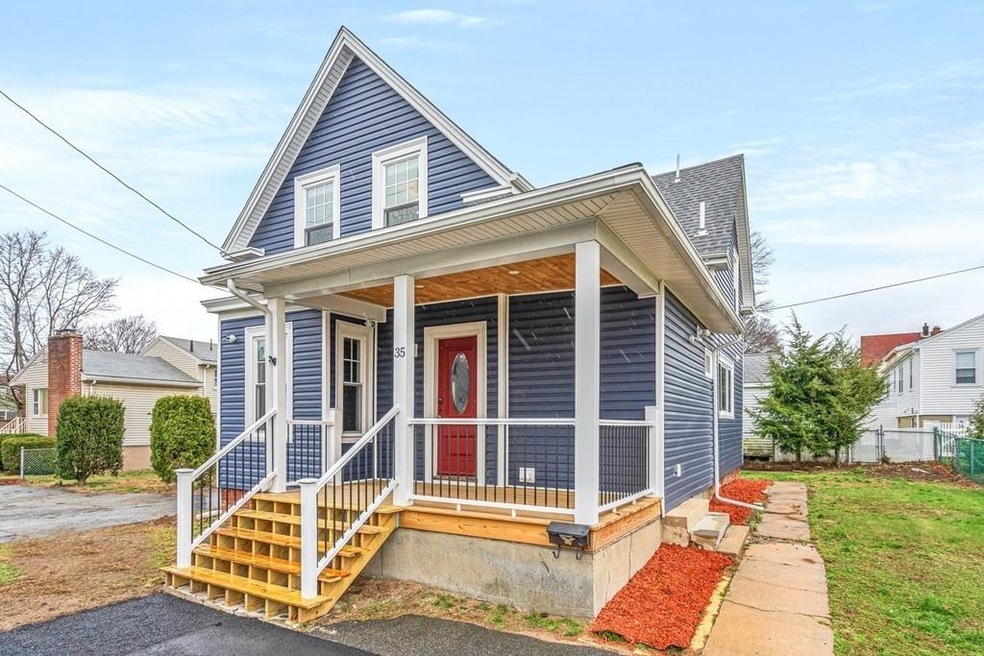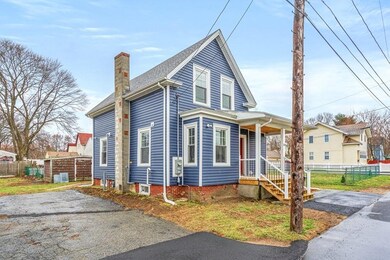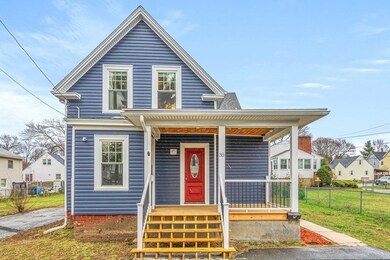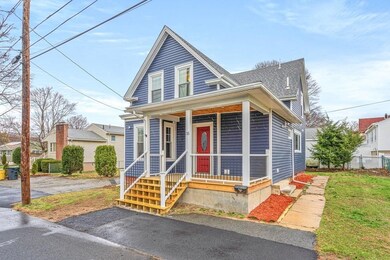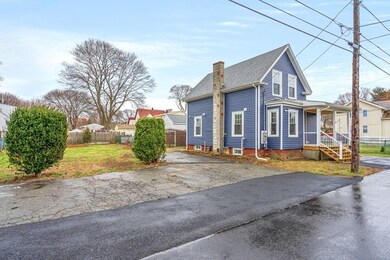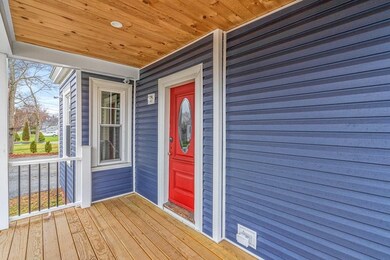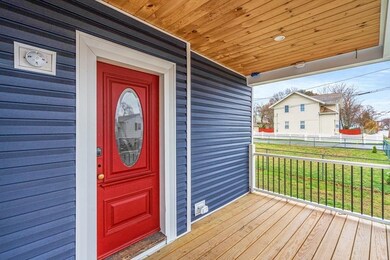
35 Elmwood Ave Saugus, MA 01906
Pleasant Hills NeighborhoodHighlights
- Open Floorplan
- Property is near public transit
- Solid Surface Countertops
- Colonial Architecture
- Wood Flooring
- Stainless Steel Appliances
About This Home
As of May 2025Colonial seeking new owners to enjoy the love and attention provided to this home! Contractor built to keep but has to relocate! Everything, except the front door for it's charm, from roof to utilities has been replaced! Covered porch, large entry closet, welcoming open concept with huge kitchen island to work and eat with the entire family! Plenty of cabinet storage and new appliances. Great first floor for entertaining, open Front to Back with kitchen door to the backyard; perfect for the outdoor BBQ's soon to come. Full bath added to first floor with laundry area. Upstairs are 3 bedrooms and another full bath. Great, level yard is partially fenced and there is plenty of off-street parking. Convenient location with easy access to Boston, Public Transportation, Route 1 shopping and dining. This property will not last. It has been completely gutted and rebuilt inside and out. Nothing to do for years to come.
Last Agent to Sell the Property
Cynthia Ferrazzani
Today Real Estate, Inc. Listed on: 04/07/2022
Home Details
Home Type
- Single Family
Est. Annual Taxes
- $4,183
Year Built
- Built in 1920 | Remodeled
Lot Details
- 7,405 Sq Ft Lot
- Level Lot
- Property is zoned NA
Home Design
- Colonial Architecture
- Brick Foundation
- Block Foundation
- Stone Foundation
- Frame Construction
Interior Spaces
- 1,246 Sq Ft Home
- Open Floorplan
- Wired For Sound
- Ceiling Fan
- Recessed Lighting
- Decorative Lighting
- Light Fixtures
- Fireplace
- Insulated Windows
- Picture Window
- Insulated Doors
- Dining Area
- Home Security System
- Washer and Gas Dryer Hookup
Kitchen
- Oven
- Stove
- Microwave
- ENERGY STAR Qualified Refrigerator
- Freezer
- Plumbed For Ice Maker
- ENERGY STAR Qualified Dishwasher
- Stainless Steel Appliances
- ENERGY STAR Range
- Kitchen Island
- Solid Surface Countertops
- Disposal
Flooring
- Wood
- Stone
- Tile
Bedrooms and Bathrooms
- 3 Bedrooms
- Primary bedroom located on second floor
- Walk-In Closet
- 2 Full Bathrooms
- Separate Shower
Basement
- Basement Fills Entire Space Under The House
- Interior Basement Entry
- Block Basement Construction
Parking
- 6 Car Parking Spaces
- Off-Street Parking
Eco-Friendly Details
- ENERGY STAR Qualified Equipment for Heating
- Energy-Efficient Thermostat
Outdoor Features
- Bulkhead
- Outdoor Storage
- Porch
Location
- Property is near public transit
Schools
- Douglas Waybrig Elementary School
- Belmonte Saugus Middle School
- Saugus High School
Utilities
- Cooling System Mounted In Outer Wall Opening
- Heating System Uses Natural Gas
- Radiant Heating System
- Baseboard Heating
- 100 Amp Service
- Natural Gas Connected
- Water Treatment System
- High Speed Internet
- Cable TV Available
Community Details
- Shops
Listing and Financial Details
- Assessor Parcel Number M:007E B:0002 L:0007,2155010
Ownership History
Purchase Details
Home Financials for this Owner
Home Financials are based on the most recent Mortgage that was taken out on this home.Purchase Details
Similar Homes in Saugus, MA
Home Values in the Area
Average Home Value in this Area
Purchase History
| Date | Type | Sale Price | Title Company |
|---|---|---|---|
| Deed | $695,000 | None Available | |
| Deed | -- | -- |
Mortgage History
| Date | Status | Loan Amount | Loan Type |
|---|---|---|---|
| Open | $556,000 | Purchase Money Mortgage | |
| Previous Owner | $500,000 | Purchase Money Mortgage | |
| Previous Owner | $268,000 | New Conventional | |
| Previous Owner | $75,000 | No Value Available | |
| Previous Owner | $35,000 | No Value Available | |
| Previous Owner | $25,000 | No Value Available |
Property History
| Date | Event | Price | Change | Sq Ft Price |
|---|---|---|---|---|
| 05/16/2025 05/16/25 | Sold | $695,000 | 0.0% | $503 / Sq Ft |
| 04/04/2025 04/04/25 | Pending | -- | -- | -- |
| 03/22/2025 03/22/25 | For Sale | $695,000 | 0.0% | $503 / Sq Ft |
| 03/14/2025 03/14/25 | Pending | -- | -- | -- |
| 03/06/2025 03/06/25 | Price Changed | $695,000 | -3.3% | $503 / Sq Ft |
| 02/25/2025 02/25/25 | For Sale | $719,000 | +15.0% | $521 / Sq Ft |
| 05/31/2022 05/31/22 | Sold | $625,000 | -0.8% | $502 / Sq Ft |
| 05/03/2022 05/03/22 | Pending | -- | -- | -- |
| 04/07/2022 04/07/22 | For Sale | $629,900 | +88.0% | $506 / Sq Ft |
| 01/30/2020 01/30/20 | Sold | $335,000 | -4.3% | $269 / Sq Ft |
| 12/11/2019 12/11/19 | Pending | -- | -- | -- |
| 11/25/2019 11/25/19 | For Sale | $349,900 | 0.0% | $281 / Sq Ft |
| 10/26/2019 10/26/19 | Pending | -- | -- | -- |
| 10/18/2019 10/18/19 | For Sale | $349,900 | -- | $281 / Sq Ft |
Tax History Compared to Growth
Tax History
| Year | Tax Paid | Tax Assessment Tax Assessment Total Assessment is a certain percentage of the fair market value that is determined by local assessors to be the total taxable value of land and additions on the property. | Land | Improvement |
|---|---|---|---|---|
| 2025 | $6,119 | $572,900 | $323,500 | $249,400 |
| 2024 | $5,946 | $558,300 | $314,700 | $243,600 |
| 2023 | $5,762 | $511,700 | $275,400 | $236,300 |
| 2022 | $5,515 | $459,200 | $256,200 | $203,000 |
| 2021 | $4,183 | $339,000 | $212,400 | $126,600 |
| 2020 | $3,917 | $328,600 | $202,000 | $126,600 |
| 2019 | $3,884 | $318,900 | $192,300 | $126,600 |
| 2018 | $3,516 | $303,600 | $183,600 | $120,000 |
| 2017 | $3,360 | $278,800 | $174,900 | $103,900 |
| 2016 | $3,006 | $246,400 | $166,000 | $80,400 |
| 2015 | $2,821 | $234,700 | $158,100 | $76,600 |
| 2014 | $2,782 | $239,600 | $158,100 | $81,500 |
Agents Affiliated with this Home
-
Christopher Tranchina

Seller's Agent in 2025
Christopher Tranchina
Advisors Living - Boston
(781) 844-7258
3 in this area
48 Total Sales
-
Gabrielle Allen

Buyer's Agent in 2025
Gabrielle Allen
Century 21 McLennan & Company
(978) 408-1389
1 in this area
38 Total Sales
-

Seller's Agent in 2022
Cynthia Ferrazzani
Today Real Estate, Inc.
-
Alison ludwig

Seller's Agent in 2020
Alison ludwig
Keller Williams Realty-Merrimack
(978) 869-9321
104 Total Sales
-
Paul Dubuque

Buyer's Agent in 2020
Paul Dubuque
Lamacchia Realty, Inc.
(978) 866-3586
99 Total Sales
Map
Source: MLS Property Information Network (MLS PIN)
MLS Number: 72964023
APN: SAUG-000007E-000002-000007
