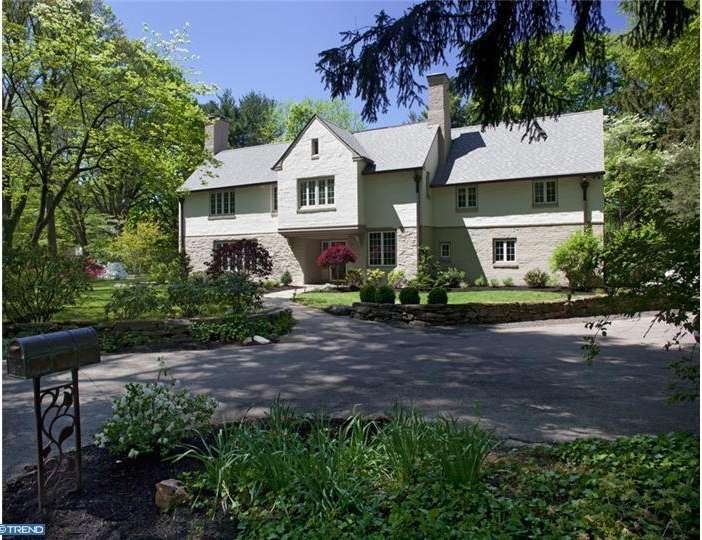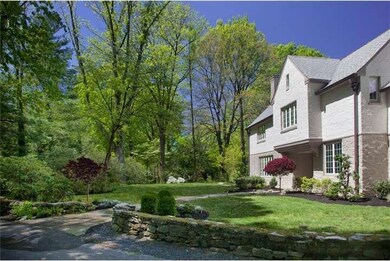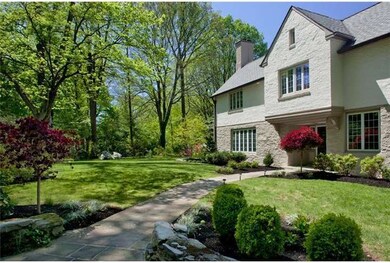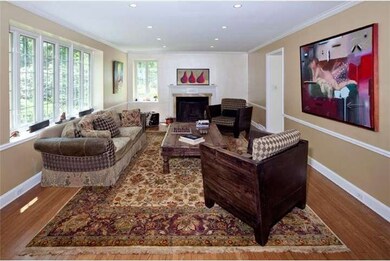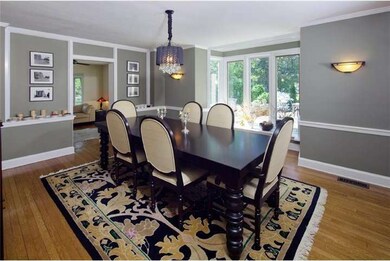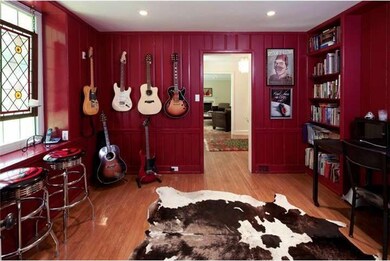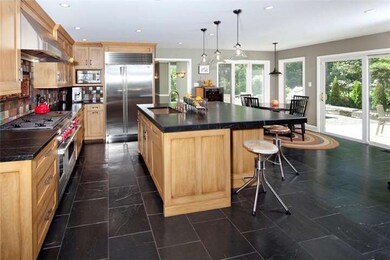
35 Evans Ln Haverford, PA 19041
Highlights
- 0.6 Acre Lot
- Colonial Architecture
- Attic
- Penn Valley School Rated A+
- Wood Flooring
- 2 Fireplaces
About This Home
As of November 2021Lovingly restored over the last 4 years,this spectacular Walter Durham combines classic old world charm w/ luxurious state-of-the-art amenities. Exquisite upgrades include a reconfigured gourmet Kitchen/Breakfast Area/Mudroom w/DBS cabinetry, workstation cabinetry,workstation desk, soapstone countertops & custom Mercer tiled backsplash. Other highlights are a spacious Living Room w/fireplace, Dining & Family Rooms w/bay windows & built-in cabinetry & Den w/painted wood paneling. An expanded Master Bedroom suite includes gas fireplace, walk-in fitted closet & spa-like Master Bath w/Waterworks fixtures, river-rock & pebbled floored shower, soaking tub & bamboo vanity & flooring. Also occupying the 2nd floor are 3 add'l Bedrooms plus 2 Baths & Laundry Room, while the 3rd floor offers an expansive, finished attic. Located on a secluded private lane nestled between grand Main Line estates & an Adjacent acre of manicured land, the grounds have flagstone seating areas & abundant space for outdoor activities.
Last Agent to Sell the Property
BHHS Fox & Roach-Haverford License #AB049690L Listed on: 05/11/2012

Home Details
Home Type
- Single Family
Est. Annual Taxes
- $17,219
Year Built
- Built in 1935
Lot Details
- 0.6 Acre Lot
- Property is in good condition
- Property is zoned R1
Parking
- 2 Car Attached Garage
- Driveway
Home Design
- Colonial Architecture
- Brick Exterior Construction
Interior Spaces
- 3,792 Sq Ft Home
- Property has 2 Levels
- Ceiling Fan
- 2 Fireplaces
- Bay Window
- Family Room
- Living Room
- Dining Room
- Basement Fills Entire Space Under The House
- Home Security System
- Laundry on main level
- Attic
Kitchen
- Built-In Oven
- Cooktop
- Dishwasher
- Disposal
Flooring
- Wood
- Vinyl
Bedrooms and Bathrooms
- 4 Bedrooms
- En-Suite Primary Bedroom
- En-Suite Bathroom
- 3.5 Bathrooms
Utilities
- Central Air
- Heating System Uses Gas
- Natural Gas Water Heater
- Cable TV Available
Community Details
- No Home Owners Association
Listing and Financial Details
- Tax Lot 011
- Assessor Parcel Number 40-00-17228-003
Ownership History
Purchase Details
Home Financials for this Owner
Home Financials are based on the most recent Mortgage that was taken out on this home.Purchase Details
Home Financials for this Owner
Home Financials are based on the most recent Mortgage that was taken out on this home.Purchase Details
Home Financials for this Owner
Home Financials are based on the most recent Mortgage that was taken out on this home.Purchase Details
Home Financials for this Owner
Home Financials are based on the most recent Mortgage that was taken out on this home.Purchase Details
Home Financials for this Owner
Home Financials are based on the most recent Mortgage that was taken out on this home.Purchase Details
Similar Homes in the area
Home Values in the Area
Average Home Value in this Area
Purchase History
| Date | Type | Sale Price | Title Company |
|---|---|---|---|
| Deed | $1,915,000 | First American Title | |
| Deed | $1,495,000 | None Available | |
| Deed | $1,465,000 | None Available | |
| Deed | $1,470,000 | None Available | |
| Deed | $1,300,000 | None Available | |
| Deed | $1,125,000 | -- |
Mortgage History
| Date | Status | Loan Amount | Loan Type |
|---|---|---|---|
| Open | $800,000 | Balloon | |
| Previous Owner | $1,172,000 | No Value Available | |
| Previous Owner | $1,172,000 | No Value Available | |
| Previous Owner | $195,000 | No Value Available | |
| Previous Owner | $975,000 | No Value Available | |
| Previous Owner | $450,000 | No Value Available |
Property History
| Date | Event | Price | Change | Sq Ft Price |
|---|---|---|---|---|
| 11/23/2021 11/23/21 | Sold | $1,915,000 | +7.9% | $381 / Sq Ft |
| 10/02/2021 10/02/21 | Pending | -- | -- | -- |
| 09/30/2021 09/30/21 | For Sale | $1,775,000 | +18.7% | $353 / Sq Ft |
| 06/19/2017 06/19/17 | Sold | $1,495,000 | 0.0% | $394 / Sq Ft |
| 04/24/2017 04/24/17 | Pending | -- | -- | -- |
| 04/19/2017 04/19/17 | For Sale | $1,495,000 | +2.0% | $394 / Sq Ft |
| 07/12/2012 07/12/12 | Sold | $1,465,000 | +8.5% | $386 / Sq Ft |
| 06/14/2012 06/14/12 | Pending | -- | -- | -- |
| 05/18/2012 05/18/12 | Price Changed | $1,349,999 | -9.3% | $356 / Sq Ft |
| 05/11/2012 05/11/12 | For Sale | $1,488,000 | -- | $392 / Sq Ft |
Tax History Compared to Growth
Tax History
| Year | Tax Paid | Tax Assessment Tax Assessment Total Assessment is a certain percentage of the fair market value that is determined by local assessors to be the total taxable value of land and additions on the property. | Land | Improvement |
|---|---|---|---|---|
| 2025 | $23,915 | $572,640 | -- | -- |
| 2024 | $23,915 | $572,640 | -- | -- |
| 2023 | $22,917 | $572,640 | $0 | $0 |
| 2022 | $22,493 | $572,640 | $0 | $0 |
| 2021 | $21,981 | $572,640 | $0 | $0 |
| 2020 | $21,444 | $572,640 | $0 | $0 |
| 2019 | $21,066 | $572,640 | $0 | $0 |
| 2018 | $21,065 | $572,640 | $0 | $0 |
| 2017 | $20,091 | $566,990 | $330,410 | $236,580 |
| 2016 | $19,870 | $566,990 | $330,410 | $236,580 |
| 2015 | $19,210 | $566,990 | $330,410 | $236,580 |
| 2014 | $18,527 | $566,990 | $330,410 | $236,580 |
Agents Affiliated with this Home
-
Robin Gordon

Seller's Agent in 2021
Robin Gordon
BHHS Fox & Roach
(610) 246-2281
30 in this area
1,297 Total Sales
-
Geiger Smith

Seller Co-Listing Agent in 2021
Geiger Smith
BHHS Fox & Roach
(610) 952-9767
2 in this area
108 Total Sales
-
Gwen Janicki

Buyer's Agent in 2021
Gwen Janicki
Compass RE
(610) 207-3995
2 in this area
20 Total Sales
-
LIZ FONDREN

Seller's Agent in 2017
LIZ FONDREN
BHHS Fox & Roach
(610) 585-4595
6 in this area
35 Total Sales
Map
Source: Bright MLS
MLS Number: 1003441643
APN: 40-00-17228-003
- 241 Cheswold Ln
- 351 Laurel Ln
- 104 Woodside Rd Unit C-302
- 104 Woodside Rd Unit B106
- 104 Woodside Rd Unit A-103
- 237 W Montgomery Ave Unit 1Q
- 449 W Montgomery Ave Unit 203
- 101 Cheswold Ln Unit 3A
- 250 Montgomery Ave Unit B
- 100 Grays Ln Unit 302-304
- 30 Old Gulph Rd
- 545 Avonwood Rd
- 205 Roberts Rd
- 432 Montgomery Ave Unit 401
- 222 E Montgomery Ave Unit 103
- 9 W Athens Ave
- 14 Simpson Rd
- 84 Greenfield Ave
- 86 Greenfield Ave
- 226 Mcclenaghan Mill Rd
