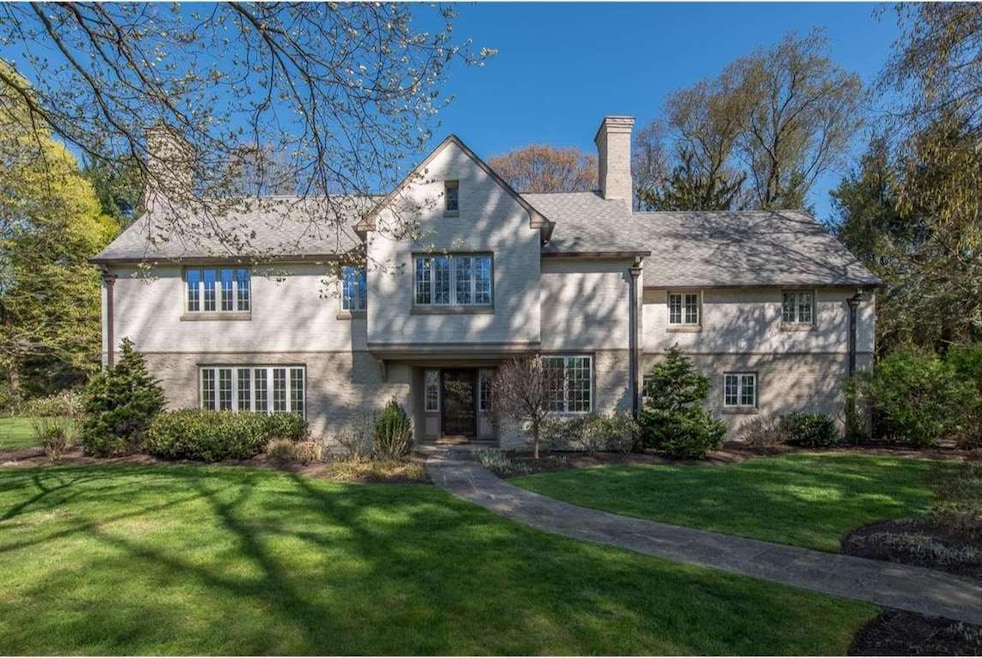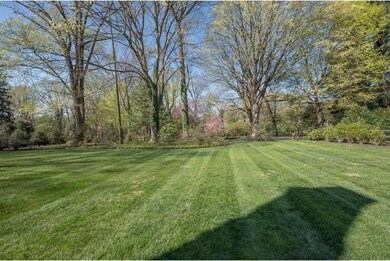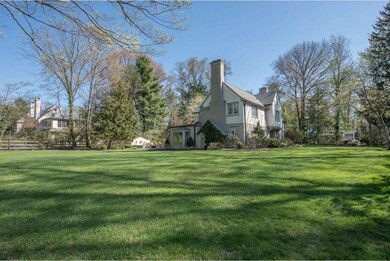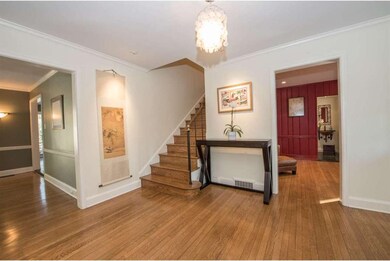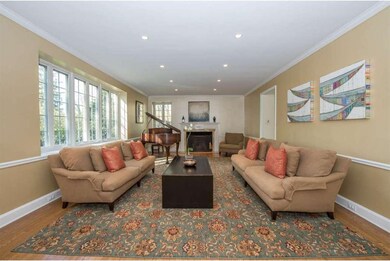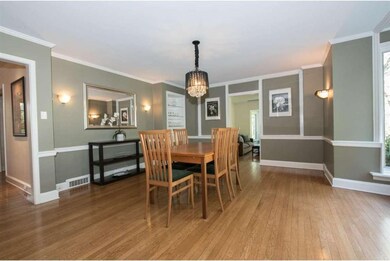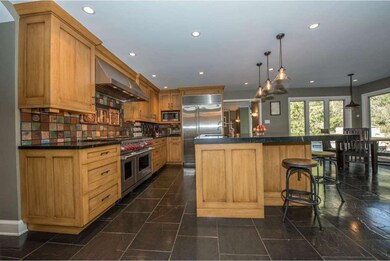
35 Evans Ln Haverford, PA 19041
Highlights
- 0.6 Acre Lot
- Colonial Architecture
- Attic
- Penn Valley School Rated A+
- Wood Flooring
- 2 Fireplaces
About This Home
As of November 2021Lovingly renovated with every desirable amenity sits this sunny Walter Durham on a private secluded lane nestled in a parklike setting. Beautiful hardwood and stone floors throughout. Entry Hall, spacious Living Room w/fireplace, formal Dining Room, Family Room w/ built-in cabinetry and sliders to a flagstone patio and gorgeous flat yard. Stunning open Kitchen/Breakfast/Mudroom w/sliders to the patio, soapstone counters, radiant heated stone floors, stainless steel appliances, custom DBS cabinetry and a Mercer tile backsplash. A cozy painted paneled library, Powder Room and Backstairs complete the main level. There is direct access from the kitchen to the renovated garage which has cabinets and a utility sink. The 2nd floor has an expanded Master Bedroom Suite w/a gas fireplace, a room sized fitted walk-in closet, a lovely deck and incredible master bath w/Waterworks fixtures, double sinks, a river-rock shower w a pebbled floor and a free-standing soaking tub. There are 3 additional Bedrooms, 2 Full Baths and a Laundry. The 3rd floor has a huge finished room which would be suitable for a studio, playroom or bedroom. There is separate additional storage space as well. The Lower Level has a Finished Playroom/Gym, a custom Wine cellar and more storage space.
Last Agent to Sell the Property
BHHS Fox & Roach-Haverford License #RS197167L Listed on: 04/19/2017

Home Details
Home Type
- Single Family
Est. Annual Taxes
- $19,870
Year Built
- Built in 1935
Lot Details
- 0.6 Acre Lot
- Level Lot
- Open Lot
- Back and Front Yard
- Property is in good condition
- Property is zoned R1
Parking
- 1 Car Direct Access Garage
- 3 Open Parking Spaces
- Oversized Parking
- Garage Door Opener
- Driveway
Home Design
- Colonial Architecture
- Brick Exterior Construction
- Pitched Roof
Interior Spaces
- 3,792 Sq Ft Home
- Property has 2 Levels
- 2 Fireplaces
- Marble Fireplace
- Replacement Windows
- Bay Window
- Family Room
- Living Room
- Dining Room
- Basement Fills Entire Space Under The House
- Home Security System
- Eat-In Kitchen
- Attic
Flooring
- Wood
- Stone
- Tile or Brick
Bedrooms and Bathrooms
- 4 Bedrooms
- En-Suite Primary Bedroom
- En-Suite Bathroom
- 3.5 Bathrooms
- Walk-in Shower
Laundry
- Laundry Room
- Laundry on upper level
Utilities
- Zoned Heating and Cooling System
- Heating System Uses Gas
- Natural Gas Water Heater
- Cable TV Available
Additional Features
- Energy-Efficient Windows
- Patio
Community Details
- No Home Owners Association
Listing and Financial Details
- Tax Lot 011
- Assessor Parcel Number 40-00-17228-003
Ownership History
Purchase Details
Home Financials for this Owner
Home Financials are based on the most recent Mortgage that was taken out on this home.Purchase Details
Home Financials for this Owner
Home Financials are based on the most recent Mortgage that was taken out on this home.Purchase Details
Home Financials for this Owner
Home Financials are based on the most recent Mortgage that was taken out on this home.Purchase Details
Home Financials for this Owner
Home Financials are based on the most recent Mortgage that was taken out on this home.Purchase Details
Home Financials for this Owner
Home Financials are based on the most recent Mortgage that was taken out on this home.Purchase Details
Similar Homes in the area
Home Values in the Area
Average Home Value in this Area
Purchase History
| Date | Type | Sale Price | Title Company |
|---|---|---|---|
| Deed | $1,915,000 | First American Title | |
| Deed | $1,495,000 | None Available | |
| Deed | $1,465,000 | None Available | |
| Deed | $1,470,000 | None Available | |
| Deed | $1,300,000 | None Available | |
| Deed | $1,125,000 | -- |
Mortgage History
| Date | Status | Loan Amount | Loan Type |
|---|---|---|---|
| Open | $800,000 | Balloon | |
| Previous Owner | $1,172,000 | No Value Available | |
| Previous Owner | $1,172,000 | No Value Available | |
| Previous Owner | $195,000 | No Value Available | |
| Previous Owner | $975,000 | No Value Available | |
| Previous Owner | $450,000 | No Value Available |
Property History
| Date | Event | Price | Change | Sq Ft Price |
|---|---|---|---|---|
| 11/23/2021 11/23/21 | Sold | $1,915,000 | +7.9% | $381 / Sq Ft |
| 10/02/2021 10/02/21 | Pending | -- | -- | -- |
| 09/30/2021 09/30/21 | For Sale | $1,775,000 | +18.7% | $353 / Sq Ft |
| 06/19/2017 06/19/17 | Sold | $1,495,000 | 0.0% | $394 / Sq Ft |
| 04/24/2017 04/24/17 | Pending | -- | -- | -- |
| 04/19/2017 04/19/17 | For Sale | $1,495,000 | +2.0% | $394 / Sq Ft |
| 07/12/2012 07/12/12 | Sold | $1,465,000 | +8.5% | $386 / Sq Ft |
| 06/14/2012 06/14/12 | Pending | -- | -- | -- |
| 05/18/2012 05/18/12 | Price Changed | $1,349,999 | -9.3% | $356 / Sq Ft |
| 05/11/2012 05/11/12 | For Sale | $1,488,000 | -- | $392 / Sq Ft |
Tax History Compared to Growth
Tax History
| Year | Tax Paid | Tax Assessment Tax Assessment Total Assessment is a certain percentage of the fair market value that is determined by local assessors to be the total taxable value of land and additions on the property. | Land | Improvement |
|---|---|---|---|---|
| 2025 | $23,915 | $572,640 | -- | -- |
| 2024 | $23,915 | $572,640 | -- | -- |
| 2023 | $22,917 | $572,640 | $0 | $0 |
| 2022 | $22,493 | $572,640 | $0 | $0 |
| 2021 | $21,981 | $572,640 | $0 | $0 |
| 2020 | $21,444 | $572,640 | $0 | $0 |
| 2019 | $21,066 | $572,640 | $0 | $0 |
| 2018 | $21,065 | $572,640 | $0 | $0 |
| 2017 | $20,091 | $566,990 | $330,410 | $236,580 |
| 2016 | $19,870 | $566,990 | $330,410 | $236,580 |
| 2015 | $19,210 | $566,990 | $330,410 | $236,580 |
| 2014 | $18,527 | $566,990 | $330,410 | $236,580 |
Agents Affiliated with this Home
-
Robin Gordon

Seller's Agent in 2021
Robin Gordon
BHHS Fox & Roach
(610) 246-2281
29 in this area
1,295 Total Sales
-
Geiger Smith

Seller Co-Listing Agent in 2021
Geiger Smith
BHHS Fox & Roach
(610) 952-9767
2 in this area
108 Total Sales
-
Gwen Janicki

Buyer's Agent in 2021
Gwen Janicki
Compass RE
(610) 207-3995
2 in this area
20 Total Sales
-
LIZ FONDREN

Seller's Agent in 2017
LIZ FONDREN
BHHS Fox & Roach
(610) 585-4595
6 in this area
35 Total Sales
Map
Source: Bright MLS
MLS Number: 1003173593
APN: 40-00-17228-003
- 241 Cheswold Ln
- 351 Laurel Ln
- 104 Woodside Rd Unit C-302
- 104 Woodside Rd Unit B106
- 104 Woodside Rd Unit A-103
- 237 W Montgomery Ave Unit 1Q
- 449 W Montgomery Ave Unit 203
- 101 Cheswold Ln Unit 3A
- 250 Montgomery Ave Unit B
- 100 Grays Ln Unit 302-304
- 30 Old Gulph Rd
- 545 Avonwood Rd
- 205 Roberts Rd
- 432 Montgomery Ave Unit 401
- 222 E Montgomery Ave Unit 103
- 9 W Athens Ave
- 14 Simpson Rd
- 84 Greenfield Ave
- 86 Greenfield Ave
- 226 Mcclenaghan Mill Rd
