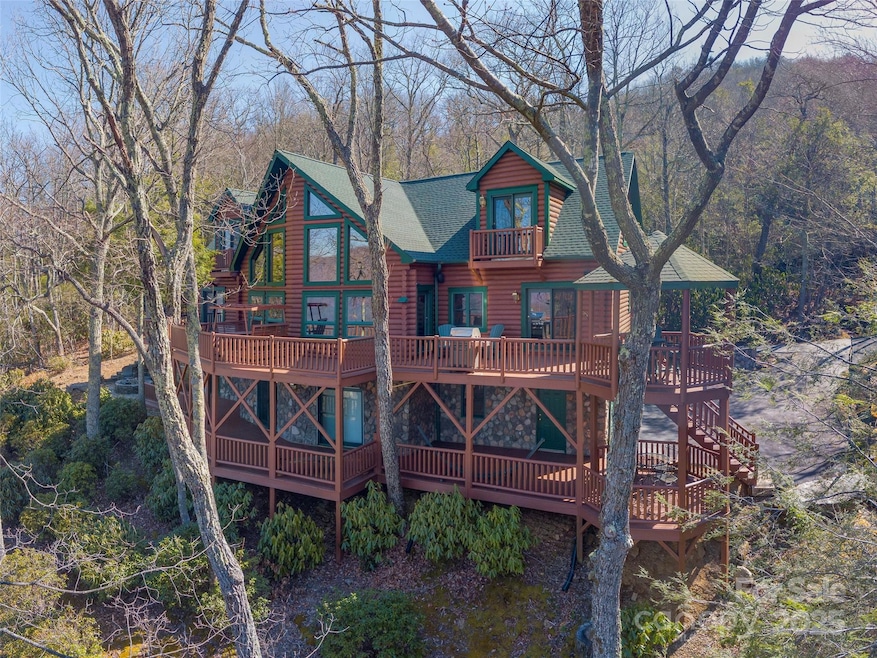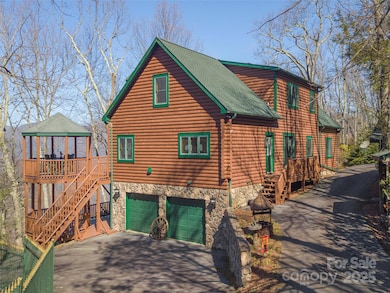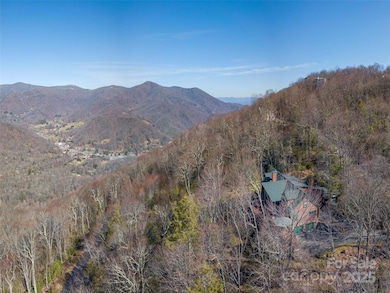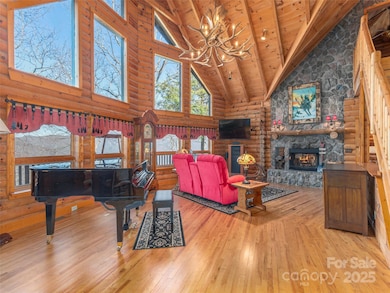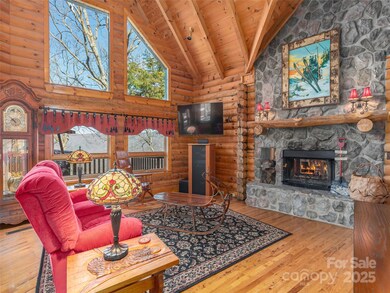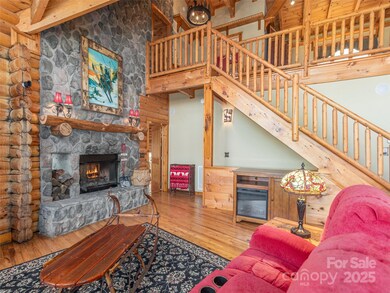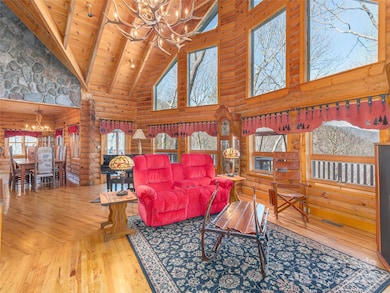35 Falcon Crest Loop Maggie Valley, NC 28751
Estimated payment $8,285/month
Highlights
- City View
- Open Floorplan
- Private Lot
- Jonathan Valley Elementary School Rated 9+
- Fireplace in Primary Bedroom
- Wood Flooring
About This Home
Experience the pinnacle of Maggie Valley mtn living in this custom lodge-like log home, nestled at a breathtaking 4200' elevation. Set on over 3 acres, the home offers privacy and inspiring views. Inside, discover high-end custom finishes throughout. The expansive open-plan living area features a stunning stone fireplace, and the large windows frame awe-inspiring views. Huge primary bedroom suite on the main also enjoys a fireside setting, along with direct access to the sprawling deck. Upstairs you’ll find two more bedrooms, bathroom, and a large loft overlooking the 2-story great room. Ideal for entertaining, the lower level boasts a den with pool table/fireplace/bar, bonus rooms, garage, and abundant storage space. Outside, you'll find ample deck space to enjoy the cool summer temps. Newly stained/sealed exterior and new roof ensures lasting beauty/durability. Below the home is a small site-built cabin, perfect as a playhouse or hobby space. 600 sq ft detached studio/workshop is ideal for creative/practical pursuits. Paved roads lead to the gated property. Adjoining included parcel makes a great buffer... or an additional build site with big views! This gated property has so much to offer, and it is your opportunity to own a piece of Blue Ridge paradise.
Listing Agent
Howard Hanna Beverly-Hanks Waynesville Brokerage Email: darrin.graves@allentate.com License #292943 Listed on: 03/21/2025

Co-Listing Agent
Howard Hanna Beverly-Hanks Waynesville Brokerage Email: darrin.graves@allentate.com License #253052
Open House Schedule
-
Sunday, November 30, 20252:00 to 4:00 pm11/30/2025 2:00:00 PM +00:0011/30/2025 4:00:00 PM +00:00Add to Calendar
Home Details
Home Type
- Single Family
Year Built
- Built in 2003
Lot Details
- Partially Fenced Property
- Fenced Front Yard
- Private Lot
- Additional Parcels
HOA Fees
- $67 Monthly HOA Fees
Property Views
- City
- Mountain
Home Design
- Rustic Architecture
- Cabin
- Slab Foundation
- Architectural Shingle Roof
- Stone Siding
- Log Siding
Interior Spaces
- 1.5-Story Property
- Open Floorplan
- Built-In Features
- Wood Burning Fireplace
- Insulated Windows
- Window Screens
- French Doors
- Insulated Doors
- Mud Room
- Great Room with Fireplace
- Den with Fireplace
- Storage
Kitchen
- Breakfast Bar
- Gas Oven
- Gas Range
- Dishwasher
- Kitchen Island
- Disposal
Flooring
- Wood
- Carpet
- Laminate
Bedrooms and Bathrooms
- Fireplace in Primary Bedroom
- Split Bedroom Floorplan
- Walk-In Closet
Laundry
- Laundry Room
- Washer and Dryer
Partially Finished Basement
- Walk-Out Basement
- Interior Basement Entry
- Natural lighting in basement
Parking
- Attached Garage
- Basement Garage
- Driveway
- Electric Gate
Outdoor Features
- Balcony
- Covered Patio or Porch
- Fire Pit
- Gazebo
- Separate Outdoor Workshop
- Outbuilding
Schools
- Jonathan Valley Elementary School
- Waynesville Middle School
- Tuscola High School
Utilities
- Heat Pump System
- Underground Utilities
- Septic Tank
Community Details
- Upper Woodlands Poa, Ed Huff Association, Phone Number (863) 557-2645
- Upper Woodlands Subdivision
Listing and Financial Details
- Assessor Parcel Number 7686-81-7030
Map
Home Values in the Area
Average Home Value in this Area
Tax History
| Year | Tax Paid | Tax Assessment Tax Assessment Total Assessment is a certain percentage of the fair market value that is determined by local assessors to be the total taxable value of land and additions on the property. | Land | Improvement |
|---|---|---|---|---|
| 2025 | -- | $578,200 | $41,000 | $537,200 |
| 2024 | $3,802 | $578,200 | $41,000 | $537,200 |
| 2023 | $3,802 | $578,200 | $41,000 | $537,200 |
| 2022 | $3,599 | $578,200 | $41,000 | $537,200 |
| 2021 | $3,599 | $578,200 | $41,000 | $537,200 |
| 2020 | $2,992 | $439,200 | $35,200 | $404,000 |
| 2019 | $2,997 | $439,200 | $35,200 | $404,000 |
| 2018 | $2,997 | $439,200 | $35,200 | $404,000 |
| 2017 | $2,997 | $439,200 | $0 | $0 |
| 2016 | $3,084 | $466,300 | $0 | $0 |
| 2015 | $2,606 | $466,300 | $0 | $0 |
| 2014 | $2,896 | $466,300 | $0 | $0 |
Property History
| Date | Event | Price | List to Sale | Price per Sq Ft |
|---|---|---|---|---|
| 09/04/2025 09/04/25 | Price Changed | $1,499,000 | -0.1% | $351 / Sq Ft |
| 07/30/2025 07/30/25 | Price Changed | $1,500,000 | -6.0% | $351 / Sq Ft |
| 03/21/2025 03/21/25 | For Sale | $1,595,000 | -- | $374 / Sq Ft |
Purchase History
| Date | Type | Sale Price | Title Company |
|---|---|---|---|
| Deed | $45,900 | -- |
Source: Canopy MLS (Canopy Realtor® Association)
MLS Number: 4237767
APN: 7686-81-7030
- 40 & 41 Falcon Crest Loop
- 12 Belisle Ln
- 201 Chickadee Ln
- 205 Chickadee Ln Unit 205
- 202 Nuthatch Ln Unit 202 & 203
- 43 Blackbird Ln Unit 43 & part 44
- 1373 Dogwood Dr
- 100 Chipmunk Ln
- 1672 Summit Dr
- 00 Hickory Dr
- 83 Log Cabin Dr
- 93 Hickory Dr
- 1107 Summit Dr
- 0 Rising Sun Rd
- 477 Locust Dr
- 418 Bradley St
- 00 Rising Sun Rd Unit 338
- 593 Twinbrook Ln
- 37 George Cir
- 330 Overlook Dr
- 106 Sage Ct
- 20 Palisades Ln
- 17 Wilkinson Pass Ln
- 317 Balsam Dr
- 155 Mountain Creek Way
- 191 Waters Edge Cir
- 95 Red Fox Loop
- 70 Red Fox Loop
- 163 Red Fox Loop
- 63 Wounded Knee Dr
- 32 Red Fox Loop
- 24 Red Fox Loop
- 14 Wounded Knee Dr
- 629 Cherry Hill Dr Unit ID1292596P
- 35 Grad House Ln
- 338 N Main St
- 28 Brown Hollow Ln Unit Apart A
- 22 Fair Friend Cir
- 125 Berry Mountain Rd
- 129 Reservoir Ridge Dr Unit 122 Res Rdg Up - BR3
