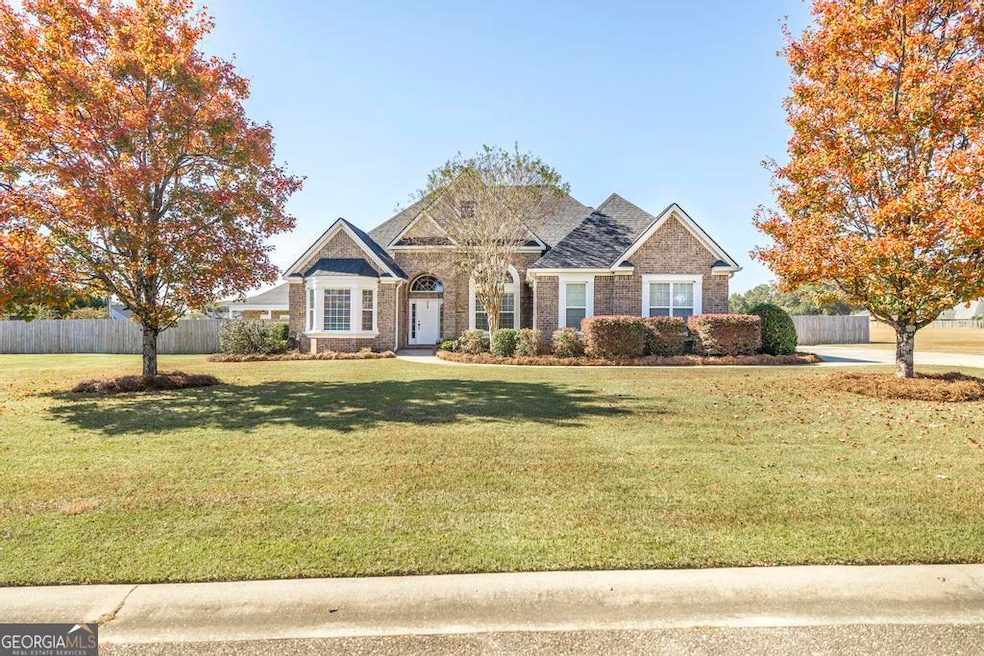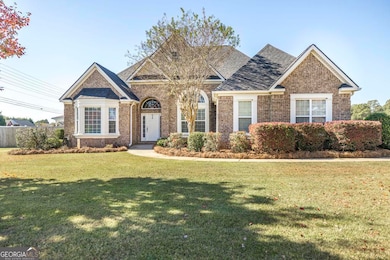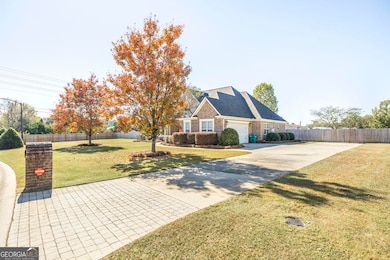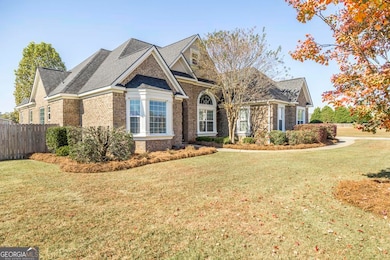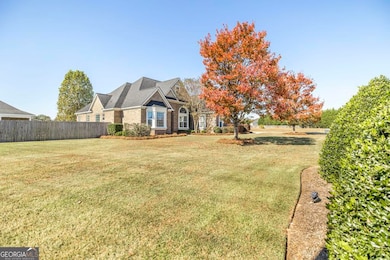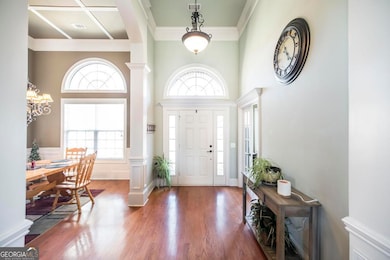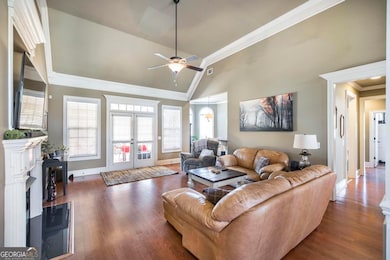Estimated payment $3,309/month
Highlights
- Guest House
- Ranch Style House
- Corner Lot
- Pool House
- Wood Flooring
- Solid Surface Countertops
About This Home
All-Brick Ranch with Heated In-Ground Pool, New Roof, Covered Back Porch, Large Office, and Fully Equipped Pool House. Welcome to this stunning three-bedroom, two-and-a-half-bath all-brick ranch, offering the perfect combination of quality craftsmanship, comfort, and modern luxury. Beautifully maintained, this home features a new roof, hardwood floors throughout the main living areas, and granite countertops throughout the kitchen and baths. The kitchen, all three baths, and laundry room feature elegant stone flooring, adding durability and timeless appeal. The open and inviting living area flows seamlessly into a well-appointed kitchen with granite surfaces, ample cabinetry, and premium finishes. The primary suite boasts a large walk-in closet with custom built-in shelving and a luxurious private bath complete with a jacuzzi tub. Two additional bedrooms share a second full bath, while a convenient half bath serves guests. The laundry room, with stone flooring and a built-in sink, provides both style and practicality. A large dedicated office offers ideal space for an in-home business or remote work setup. Step outside to your private backyard oasis featuring a heated in-ground swimming pool with a custom pool cover secured by built-in snaps set into the concrete, ensuring safety, convenience, and year-round protection. The pool area is fully fenced, providing added security and peace of mind for children and pets. Enjoy outdoor living on the covered back porch or around the fire pit, perfect for relaxing or entertaining during cool evenings. The property also includes a fully functional pool house-complete with stone flooring, heating, air conditioning, water service, and its own separate septic tank-offering excellent versatility for guests, a home office, or recreation space. The pool house includes all essential amenities except for an oven. Additional features include: Durable all-brick exterior construction Recently installed roof Hardwood flooring throughout main living areas Granite countertops throughout the main house Stone flooring in kitchen, baths, and laundry room Heated in-ground pool with optional temperature control Custom pool cover with built-in concrete snaps Fully fenced pool area for added safety Covered back porch overlooking the pool Outdoor fire pit for year-round enjoyment Sprinkler system for front and back yards Large fenced backyard and patio area Ample driveway and parking space Single-level, low-maintenance design This remarkable property blends timeless craftsmanship with modern comfort, offering a lifestyle of luxury and convenience. A rare opportunity to own a well-maintained all-brick ranch with premium finishes, flexible living spaces, and resort-style outdoor amenities.
Listing Agent
Keller Williams Realty Atl. Partners License #430334 Listed on: 11/13/2025

Home Details
Home Type
- Single Family
Est. Annual Taxes
- $4,652
Year Built
- Built in 2007
Lot Details
- 0.82 Acre Lot
- Wood Fence
- Back Yard Fenced
- Corner Lot
- Level Lot
HOA Fees
- $23 Monthly HOA Fees
Home Design
- Ranch Style House
- Slab Foundation
- Composition Roof
- Four Sided Brick Exterior Elevation
Interior Spaces
- 2,598 Sq Ft Home
- Entrance Foyer
- Family Room
- Combination Dining and Living Room
- Home Office
- Wood Flooring
Kitchen
- Breakfast Area or Nook
- Breakfast Bar
- Walk-In Pantry
- Oven or Range
- Cooktop
- Microwave
- Ice Maker
- Dishwasher
- Solid Surface Countertops
- Disposal
Bedrooms and Bathrooms
- 3 Main Level Bedrooms
- Soaking Tub
Laundry
- Laundry Room
- Dryer
- Washer
Parking
- 4 Car Garage
- Parking Pad
- Garage Door Opener
Pool
- Pool House
- In Ground Pool
- Saltwater Pool
Outdoor Features
- Patio
- Shed
- Porch
Additional Homes
- Guest House
Schools
- Byron Elementary And Middle School
- Peach County High School
Utilities
- Central Heating and Cooling System
- Underground Utilities
- 220 Volts
- Electric Water Heater
- Septic Tank
Community Details
- Association fees include maintenance exterior, ground maintenance
- Falcon Crest Subdivision
Listing and Financial Details
- Legal Lot and Block 1 / C
Map
Home Values in the Area
Average Home Value in this Area
Tax History
| Year | Tax Paid | Tax Assessment Tax Assessment Total Assessment is a certain percentage of the fair market value that is determined by local assessors to be the total taxable value of land and additions on the property. | Land | Improvement |
|---|---|---|---|---|
| 2024 | $5,000 | $179,720 | $11,400 | $168,320 |
| 2023 | $4,172 | $147,400 | $10,160 | $137,240 |
| 2022 | $6,548 | $132,400 | $10,160 | $122,240 |
| 2021 | $3,527 | $106,440 | $10,160 | $96,280 |
| 2020 | $3,279 | $98,480 | $10,160 | $88,320 |
| 2019 | $3,294 | $98,480 | $10,160 | $88,320 |
| 2018 | $3,310 | $98,480 | $10,160 | $88,320 |
| 2017 | $3,325 | $98,480 | $10,160 | $88,320 |
| 2016 | $3,312 | $98,480 | $10,160 | $88,320 |
| 2015 | $3,316 | $98,480 | $10,160 | $88,320 |
| 2014 | $3,081 | $90,880 | $10,160 | $80,720 |
| 2013 | -- | $92,880 | $12,160 | $80,720 |
Property History
| Date | Event | Price | List to Sale | Price per Sq Ft | Prior Sale |
|---|---|---|---|---|---|
| 11/13/2025 11/13/25 | For Sale | $549,900 | +17.0% | $212 / Sq Ft | |
| 09/12/2023 09/12/23 | Sold | $470,000 | -1.0% | $168 / Sq Ft | View Prior Sale |
| 08/22/2023 08/22/23 | Pending | -- | -- | -- | |
| 08/09/2023 08/09/23 | Price Changed | $474,900 | -2.1% | $170 / Sq Ft | |
| 07/21/2023 07/21/23 | Price Changed | $484,900 | -2.0% | $173 / Sq Ft | |
| 05/05/2023 05/05/23 | For Sale | $495,000 | +106.3% | $177 / Sq Ft | |
| 03/28/2013 03/28/13 | Sold | $239,900 | 0.0% | $92 / Sq Ft | View Prior Sale |
| 03/18/2013 03/18/13 | Pending | -- | -- | -- | |
| 02/24/2013 02/24/13 | For Sale | $239,900 | -- | $92 / Sq Ft |
Purchase History
| Date | Type | Sale Price | Title Company |
|---|---|---|---|
| Warranty Deed | $470,000 | -- | |
| Warranty Deed | $239,900 | -- | |
| Deed | $230,000 | -- | |
| Deed | $226,839 | -- | |
| Deed | $283,050 | -- | |
| Deed | -- | -- | |
| Deed | $38,000 | -- | |
| Deed | $39,900 | -- | |
| Deed | $780,100 | -- | |
| Deed | $197,100 | -- | |
| Deed | -- | -- | |
| Deed | $315,900 | -- | |
| Deed | -- | -- |
Mortgage History
| Date | Status | Loan Amount | Loan Type |
|---|---|---|---|
| Previous Owner | $210,105 | FHA | |
| Previous Owner | $194,133 | New Conventional |
Source: Georgia MLS
MLS Number: 10642913
APN: 045-128
- 125 Peregrine Dr
- 254 Shantz Way Unit (LOT A44)
- 302 Southland Trail
- 408 Dixieland Dr
- 510 Southland Trail
- 1947 Georgia 42
- 274 Kelli Dr
- 1947 Ga Highway 42
- V L Hwy 42 Unit LotWP001
- 0 Highway 42 Unit 10576098
- 2246 Burnett Rd
- Lot 5 Trojan Way
- 208 Crystal Dr
- Lot 6 Trojan Way
- 350 Georgia 42
- 0 Moseley Rd Unit 10582548
- 0 Moseley Rd Unit 255314
- 0 Moseley Rd Unit 180905
- Lot 2 Trojan Way
- Lot 1 Trojan Way
- 106 Frances Dr
- 152 Hawks Ridge Trace
- 103 Murdock Ln Unit 103 A Murdock Lane
- 3236 Peach Parkway- To See Call List Agent
- 7034 Moseley Rd
- 160 Crystal Ridge Cir
- 110 Amber Dr
- 523 Manchester Ln
- 103 Jessica Ct
- 100 Legends Place Dr
- 113 Faybrook Dr
- 507 Dora Ln
- 203 Georgian Walk
- 312 Beau Claire Cir
- 59 Coastal Dr
- 205 Beau Claire Cir
- 3415 Us Highway 41 N
- 100 Oldfield Ct
- 800 Gunn Rd
- 115 Tom Chapman Blvd
