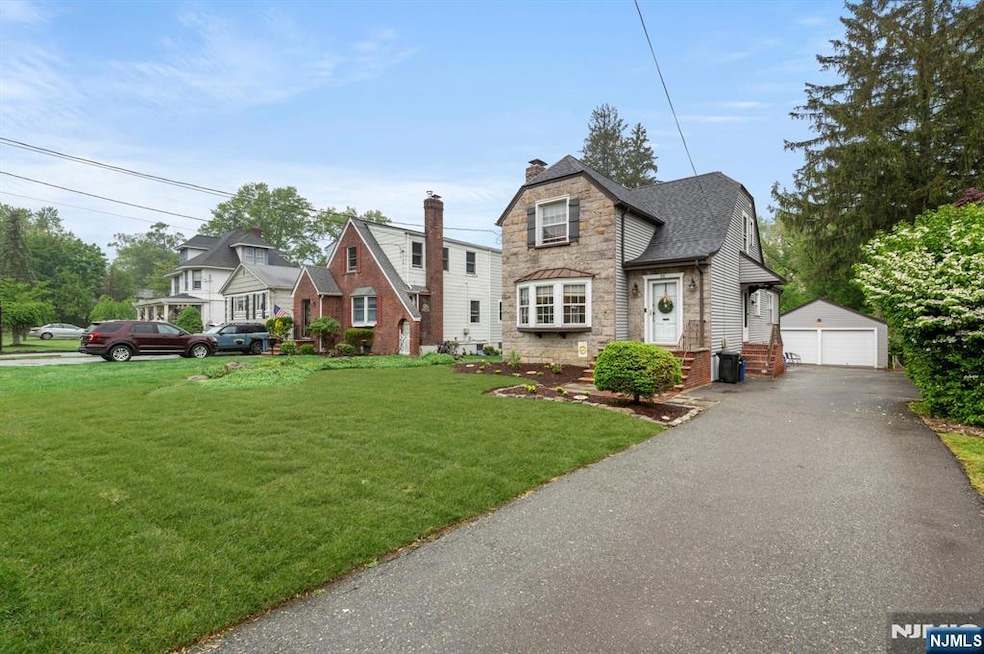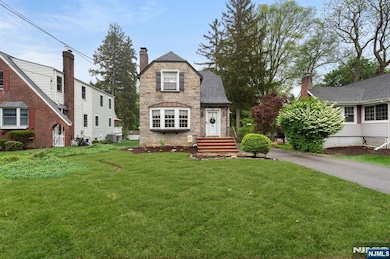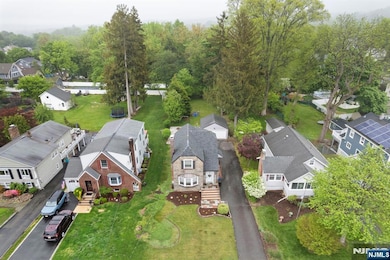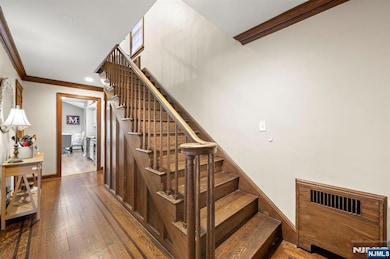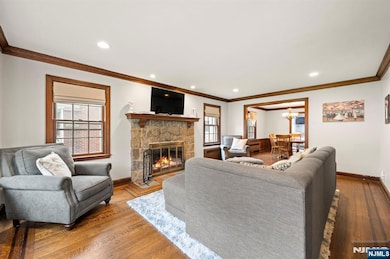
$625,000
- 4 Beds
- 2 Baths
- 105 Deerfield Rd
- West Caldwell, NJ
If charm had an address, this would be it. This will CHECK EVERY BOX! Tucked in one of West Caldwell's most inviting neighborhoods, this Cape Cod-style stunner brings the perfect blend of cozy and cool with approx. 1,453 sq ft, 4 spacious bedrooms, and a layout that just feels right. The updated kitchen is ready for your signature dish (or DoorDash), the dining room was made for hosting, and
Lauren Orsini BHHS FOX & ROACH
