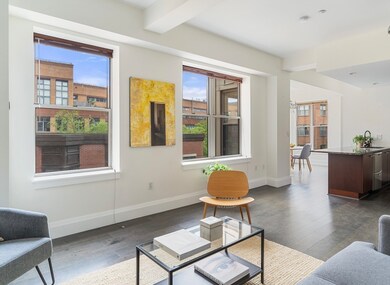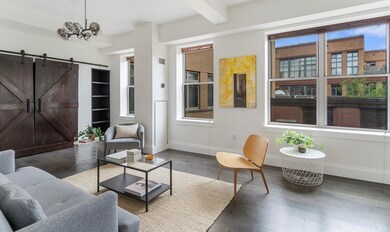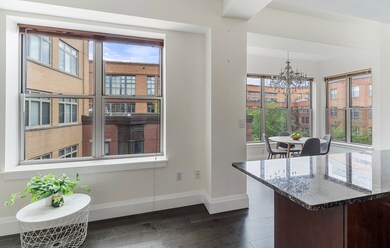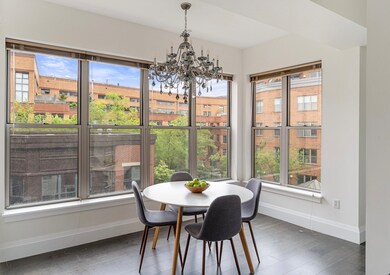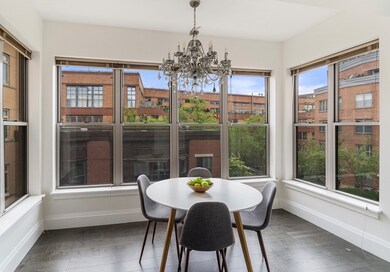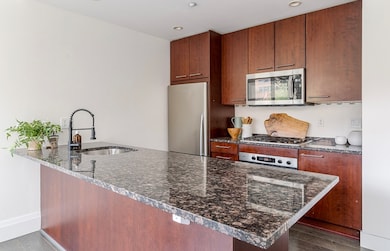35 Fay St Unit 401 Boston, MA 02118
South End NeighborhoodHighlights
- Medical Services
- 99,999 Sq Ft lot
- Deck
- City View
- Landscaped Professionally
- 3-minute walk to Peters Park
About This Home
Beautiful Gateway Terrace condo with 14 windows & Roof Deck in Elevator building. Upper Garage Parking is available for RENT. This sunny upper-floor unit has dramatic oversized windows & high ceilings. Views of professionally landscaped courtyard with mature trees & plantings, furnishings & grill. Great open layout w/ separate dining & bedroom areas. Large chef's kitchen has stainless steel appliances, gas cooking & granite countertops. Generous dining bay accommodates a very large table. Hardwood floors throughout. Central AC, W/D in unit. Private Roof Deck w/city views. Situated on the courtyard side of the building, this home is peaceful & quiet. Onsite professional management. Fantastic location in the heart of SoWa Art + Design District with restaurants, galleries, Whole Foods Market. Tenant pays for electricity & air circulation, and cable.
Co-Listing Agent
Melissa Chernesky
Gibson Sotheby's International Realty
Condo Details
Home Type
- Condominium
Est. Annual Taxes
- $7,989
Year Built
- Built in 2008
Parking
- 1 Car Parking Space
Interior Spaces
- 805 Sq Ft Home
- City Views
- Intercom
Kitchen
- Range
- Microwave
- Dishwasher
- Disposal
Bedrooms and Bathrooms
- 1 Bedroom
- 1 Full Bathroom
Laundry
- Laundry in unit
- Dryer
- Washer
Outdoor Features
- Deck
- Patio
Location
- Property is near public transit
- Property is near schools
Additional Features
- Landscaped Professionally
- Cooling Available
Listing and Financial Details
- Security Deposit $3,400
- Rent includes heat, hot water, gas, water, sewer, trash collection, snow removal, gardener, extra storage, air conditioning, laundry facilities
- 12 Month Lease Term
- Assessor Parcel Number W:03 P:06396 S:146,4705849
Community Details
Overview
- Property has a Home Owners Association
Amenities
- Medical Services
- Shops
Recreation
- Tennis Courts
- Park
- Jogging Path
- Bike Trail
Pet Policy
- Call for details about the types of pets allowed
Map
Source: MLS Property Information Network (MLS PIN)
MLS Number: 73400380
APN: CBOS-000000-000003-006396-000146
- 35 Fay St Unit 411
- 40 Fay St Unit 302
- 139 E Berkeley St Unit 402
- 1154 Washington St Unit 3 &1A
- 410-412 Harrison Ave
- 1180-1200 Washington St Unit 213
- 1166 Washington St Unit 201
- 1166 Washington St Unit 704-6
- 1166 Washington St Unit 406
- 380 Harrison Ave Unit 1123
- 380 Harrison Ave Unit 12E
- 380 Harrison Ave Unit 14H
- 380 Harrison Ave Unit 1008
- 380 Harrison Ave Unit 14J
- 481 Harrison Ave Unit 4A
- 242 Shawmut Ave Unit 1
- 23 Savoy St
- 519 Harrison Ave Unit D117
- 519 Harrison Ave Unit D421
- 519 Harrison Ave Unit D314
- 35 Fay St Unit 505
- 35 Fay St Unit 510
- 444 Harrison Ave
- 444 Harrison Ave
- 40 Fay St Unit 407
- 40 Fay St Unit 505
- 145 E Berkeley St Unit 2
- 145 E Berkeley St
- 145 E Berkeley St
- 147 E Berkeley St
- 147 E Berkeley St
- 147 E Berkeley St Unit 2
- 147 E Berkeley St
- 147 E Berkeley St
- 147 E Berkeley St
- 147 E Berkeley St
- 147 E Berkeley St
- 147 E Berkeley St
- 147 E Berkeley St Unit 304
- 147 E Berkeley St

