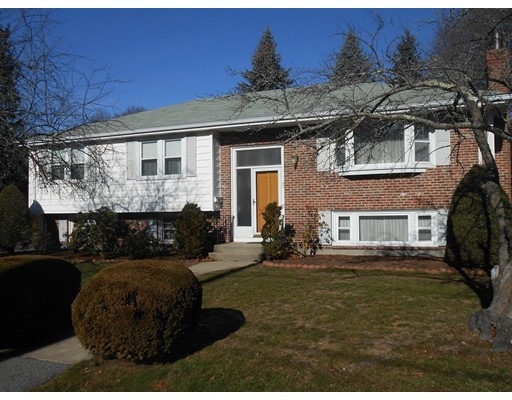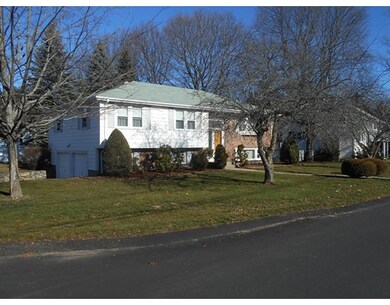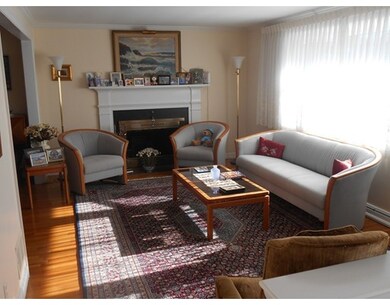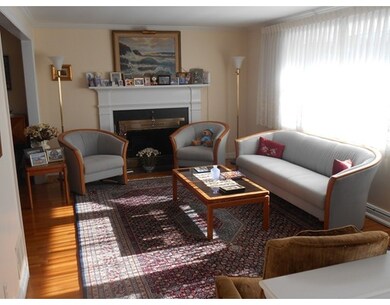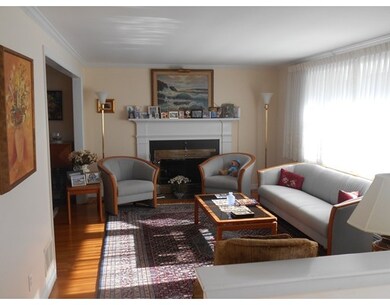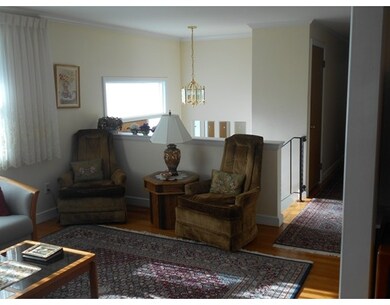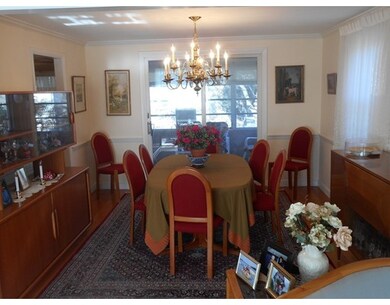
35 Fells Rd Wellesley, MA 02482
Fells NeighborhoodAbout This Home
As of February 2021Pride of ownership shows in this lovely Raised Ranch in fabulous Fells neighborhood! First floor features include large fireplaced Living Room with gleaming hardwood floors; fully applianced Kitchen with granite countertops; Dining Room with hardwood floors; 3 season Sun Room; 3 Bedrooms, including master with master bath. Finished Family Room in lower level with fireplace. 2 car garage; central air; lots of storage. All of this situated on a 10,000+/- sq. ft. corner lot!
Home Details
Home Type
Single Family
Est. Annual Taxes
$11,534
Year Built
1961
Lot Details
0
Listing Details
- Lot Description: Corner, Paved Drive
- Property Type: Single Family
- Other Agent: 2.25
- Lead Paint: Unknown
- Special Features: None
- Property Sub Type: Detached
- Year Built: 1961
Interior Features
- Appliances: Wall Oven, Dishwasher, Disposal, Microwave, Countertop Range, Washer, Dryer
- Fireplaces: 2
- Has Basement: Yes
- Fireplaces: 2
- Primary Bathroom: Yes
- Number of Rooms: 7
- Amenities: Public Transportation, Shopping, Park, Walk/Jog Trails
- Flooring: Wood, Tile
- Insulation: Fiberglass, Blown In
- Interior Amenities: Cable Available
- Basement: Full, Finished
- Bedroom 2: First Floor
- Bedroom 3: First Floor
- Kitchen: First Floor
- Living Room: First Floor, 12X18
- Master Bedroom: First Floor, 14X16
- Dining Room: First Floor, 12X12
- Family Room: Basement
Exterior Features
- Roof: Asphalt/Fiberglass Shingles
- Construction: Frame
- Exterior: Vinyl
- Exterior Features: Porch - Enclosed, Gutters
- Foundation: Poured Concrete
Garage/Parking
- Garage Parking: Under
- Garage Spaces: 2
- Parking: Off-Street
- Parking Spaces: 4
Utilities
- Cooling: Central Air
- Heating: Forced Air, Gas
- Cooling Zones: 1
- Heat Zones: 1
- Hot Water: Natural Gas
- Sewer: City/Town Sewer
- Water: City/Town Water
Schools
- Elementary School: Hardy
- Middle School: Wellesley Middl
- High School: Wellesley High
Lot Info
- Assessor Parcel Number: M:182 R:051 S:
- Zoning: SR10
Multi Family
- Sq Ft Incl Bsmt: Yes
Ownership History
Purchase Details
Home Financials for this Owner
Home Financials are based on the most recent Mortgage that was taken out on this home.Purchase Details
Home Financials for this Owner
Home Financials are based on the most recent Mortgage that was taken out on this home.Similar Homes in the area
Home Values in the Area
Average Home Value in this Area
Purchase History
| Date | Type | Sale Price | Title Company |
|---|---|---|---|
| Not Resolvable | $960,000 | None Available | |
| Not Resolvable | $765,000 | -- |
Mortgage History
| Date | Status | Loan Amount | Loan Type |
|---|---|---|---|
| Open | $180,000 | Credit Line Revolving | |
| Open | $700,000 | Purchase Money Mortgage | |
| Previous Owner | $250,000 | Unknown | |
| Previous Owner | $250,000 | New Conventional |
Property History
| Date | Event | Price | Change | Sq Ft Price |
|---|---|---|---|---|
| 02/19/2021 02/19/21 | Sold | $960,000 | +6.8% | $556 / Sq Ft |
| 01/11/2021 01/11/21 | Pending | -- | -- | -- |
| 01/06/2021 01/06/21 | For Sale | $899,000 | +17.5% | $520 / Sq Ft |
| 05/05/2017 05/05/17 | Sold | $765,000 | -7.7% | $522 / Sq Ft |
| 03/22/2017 03/22/17 | Pending | -- | -- | -- |
| 03/01/2017 03/01/17 | Price Changed | $829,000 | -2.4% | $566 / Sq Ft |
| 01/24/2017 01/24/17 | For Sale | $849,000 | -- | $580 / Sq Ft |
Tax History Compared to Growth
Tax History
| Year | Tax Paid | Tax Assessment Tax Assessment Total Assessment is a certain percentage of the fair market value that is determined by local assessors to be the total taxable value of land and additions on the property. | Land | Improvement |
|---|---|---|---|---|
| 2025 | $11,534 | $1,122,000 | $989,000 | $133,000 |
| 2024 | $10,691 | $1,027,000 | $899,000 | $128,000 |
| 2023 | $10,523 | $919,000 | $797,000 | $122,000 |
| 2022 | $10,103 | $865,000 | $684,000 | $181,000 |
| 2021 | $9,706 | $826,000 | $654,000 | $172,000 |
| 2020 | $9,549 | $826,000 | $654,000 | $172,000 |
| 2019 | $9,210 | $796,000 | $624,000 | $172,000 |
| 2018 | $8,664 | $725,000 | $620,000 | $105,000 |
| 2017 | $8,548 | $725,000 | $620,000 | $105,000 |
| 2016 | $8,411 | $711,000 | $609,000 | $102,000 |
| 2015 | $7,895 | $683,000 | $580,000 | $103,000 |
Agents Affiliated with this Home
-
The Shulkin Wilk Group

Seller's Agent in 2021
The Shulkin Wilk Group
Compass
(781) 365-9954
6 in this area
302 Total Sales
-
Alicia Abu

Buyer's Agent in 2021
Alicia Abu
Pulte Homes of New England
(508) 259-2359
1 in this area
44 Total Sales
-
Paul Annaloro

Seller's Agent in 2017
Paul Annaloro
The Carroll Team
(978) 204-7899
103 Total Sales
-
Traci Shulkin

Buyer's Agent in 2017
Traci Shulkin
Compass
(617) 939-6309
36 Total Sales
Map
Source: MLS Property Information Network (MLS PIN)
MLS Number: 72111748
APN: WELL-000182-000051
- 12 Russell Rd Unit 405
- 9 Stonecleve Rd
- 12 Stonecleve Rd
- 851 Worcester St
- 18 Patton Rd
- 4 Shore Rd
- 428 Weston Rd
- 28 Poplar Rd
- 17 Overbrook Terrace
- 14 Sunset Rd
- 45 Mayo Rd
- 36 Oakridge Rd
- 200 Pond Rd
- 10 Whittier Rd
- 19 Northgate Rd
- 19 Wellesley Rd
- 5 Oakridge Ave
- 3 Sunnyside Ave
- 58 Oak St
- 58 Oak St Unit 58
