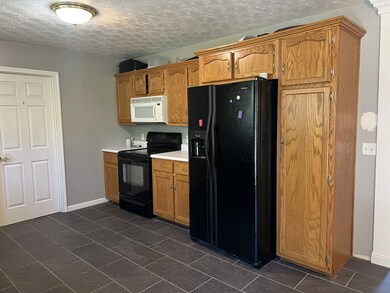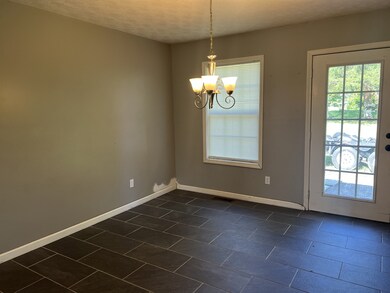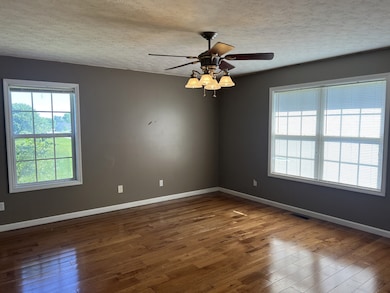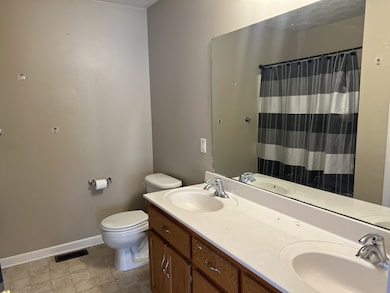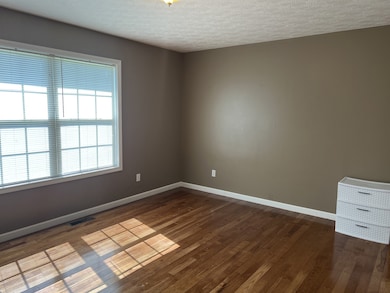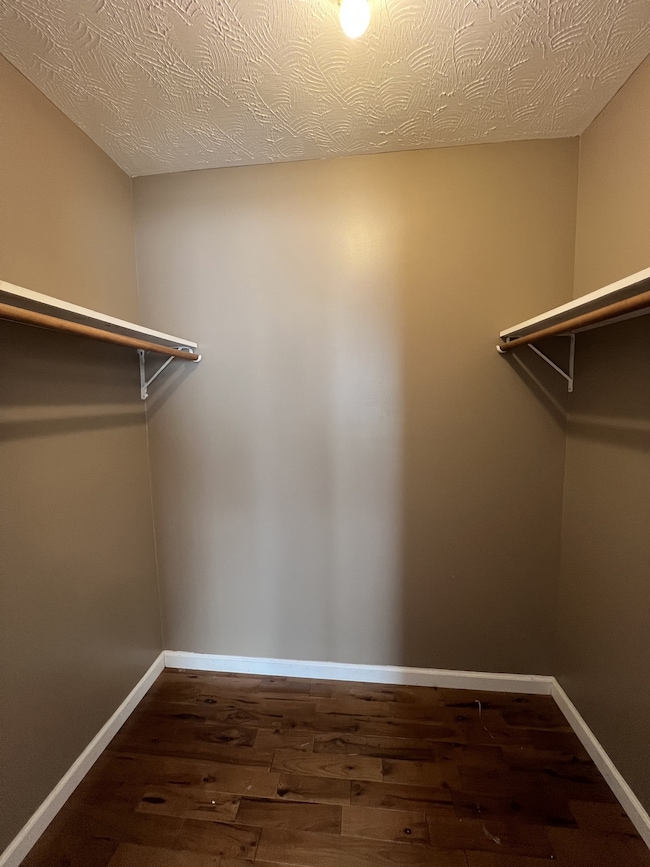
35 Fieldstone Ln Westmoreland, TN 37186
Highlights
- No HOA
- Cooling Available
- Central Heating
- Walk-In Closet
- Tile Flooring
- Property has 1 Level
About This Home
As of August 2025All Brick Home located in a Nice & Quiet Neighborhood. This property offers- 3 Bedrooms, 2 Full Bathrooms, Walk-In Closets, Kitchen Appliances, Spacious Living Room, Dining Area, Utility Room, Covered Porch, Patio, and positioned on 1 Acre Lot.
Last Agent to Sell the Property
BHGRE, Ben Bray & Associates Brokerage Phone: 6156337723 License # 262922 Listed on: 05/23/2025
Home Details
Home Type
- Single Family
Est. Annual Taxes
- $1,026
Year Built
- Built in 2007
Lot Details
- 1 Acre Lot
Home Design
- Brick Exterior Construction
Interior Spaces
- 1,500 Sq Ft Home
- Property has 1 Level
- Crawl Space
Kitchen
- Microwave
- Dishwasher
Flooring
- Tile
- Vinyl
Bedrooms and Bathrooms
- 3 Main Level Bedrooms
- Walk-In Closet
- 2 Full Bathrooms
Schools
- Westside Elementary School
- Macon County Junior High School
- Macon County High School
Utilities
- Cooling Available
- Central Heating
- Septic Tank
Community Details
- No Home Owners Association
- Fieldstone Estates Subdivision
Listing and Financial Details
- Assessor Parcel Number 053 04218 000
Ownership History
Purchase Details
Home Financials for this Owner
Home Financials are based on the most recent Mortgage that was taken out on this home.Purchase Details
Home Financials for this Owner
Home Financials are based on the most recent Mortgage that was taken out on this home.Purchase Details
Similar Homes in Westmoreland, TN
Home Values in the Area
Average Home Value in this Area
Purchase History
| Date | Type | Sale Price | Title Company |
|---|---|---|---|
| Warranty Deed | $253,000 | Highland Title | |
| Warranty Deed | $253,000 | Highland Title | |
| Special Warranty Deed | $89,819 | -- | |
| Warranty Deed | $89,600 | -- | |
| Special Warranty Deed | $89,622 | -- |
Mortgage History
| Date | Status | Loan Amount | Loan Type |
|---|---|---|---|
| Open | $202,400 | New Conventional | |
| Closed | $202,400 | New Conventional | |
| Previous Owner | $92,000 | New Conventional | |
| Previous Owner | $106,965 | New Conventional |
Property History
| Date | Event | Price | Change | Sq Ft Price |
|---|---|---|---|---|
| 08/04/2025 08/04/25 | Sold | $253,000 | -6.3% | $169 / Sq Ft |
| 06/28/2025 06/28/25 | Pending | -- | -- | -- |
| 06/06/2025 06/06/25 | For Sale | $269,900 | 0.0% | $180 / Sq Ft |
| 05/27/2025 05/27/25 | Pending | -- | -- | -- |
| 05/23/2025 05/23/25 | For Sale | $269,900 | +42.1% | $180 / Sq Ft |
| 06/05/2017 06/05/17 | Pending | -- | -- | -- |
| 05/07/2017 05/07/17 | For Sale | $189,900 | +111.4% | $127 / Sq Ft |
| 02/20/2015 02/20/15 | Sold | $89,819 | -- | $60 / Sq Ft |
Tax History Compared to Growth
Tax History
| Year | Tax Paid | Tax Assessment Tax Assessment Total Assessment is a certain percentage of the fair market value that is determined by local assessors to be the total taxable value of land and additions on the property. | Land | Improvement |
|---|---|---|---|---|
| 2024 | $1,005 | $63,225 | $8,425 | $54,800 |
| 2023 | $893 | $63,225 | $0 | $0 |
| 2022 | $791 | $32,950 | $5,525 | $27,425 |
| 2021 | $791 | $32,950 | $5,525 | $27,425 |
| 2020 | $791 | $32,950 | $5,525 | $27,425 |
| 2019 | $791 | $32,950 | $5,525 | $27,425 |
| 2018 | $729 | $32,950 | $5,525 | $27,425 |
| 2017 | $738 | $29,275 | $5,175 | $24,100 |
| 2016 | $703 | $29,275 | $5,175 | $24,100 |
| 2015 | $703 | $29,275 | $5,175 | $24,100 |
| 2014 | $703 | $29,277 | $0 | $0 |
Agents Affiliated with this Home
-
Ben Bray

Seller's Agent in 2025
Ben Bray
BHGRE, Ben Bray & Associates
(615) 633-7723
383 Total Sales
-
Katie Bray

Seller Co-Listing Agent in 2025
Katie Bray
BHGRE, Ben Bray & Associates
(615) 388-3224
157 Total Sales
-
Necia Borders
N
Buyer's Agent in 2025
Necia Borders
BHGRE, Ben Bray & Associates
(615) 633-8906
8 Total Sales
-
Shane Sliger

Seller's Agent in 2015
Shane Sliger
Gene Carman Real Estate & Auctions
(615) 666-9500
68 Total Sales
-
Brenda Coley

Buyer's Agent in 2015
Brenda Coley
Gene Carman Real Estate & Auctions
(615) 633-1731
79 Total Sales
Map
Source: Realtracs
MLS Number: 2890401
APN: 053-042.18
- 98 Andrea Ln
- 0 Highway 52 W Unit RTC2944821
- 8708 Old Highway 52
- 177 Lauren Ln
- 6704 Highway 52 W
- 1360 Shrum Cemetery Rd
- 257 Creekside Ln
- 1314 Green Grove Rd
- 1784 Shrum Cemetery Rd
- 5071 Old Highway 52
- 2134 Oakdale Rd
- 4700 Old Highway 52
- 2192 Shrum Cemetery Rd
- 2166 Shrum Cemetery Rd
- 2134 Shrum Cemetery Rd
- 1701 Wixtown Rd
- 1733 Wixtown Rd
- 0 Highway 52 W Unit RTC2515576
- 2590 Oakdale Rd
- 393 Leaths Branch Rd

