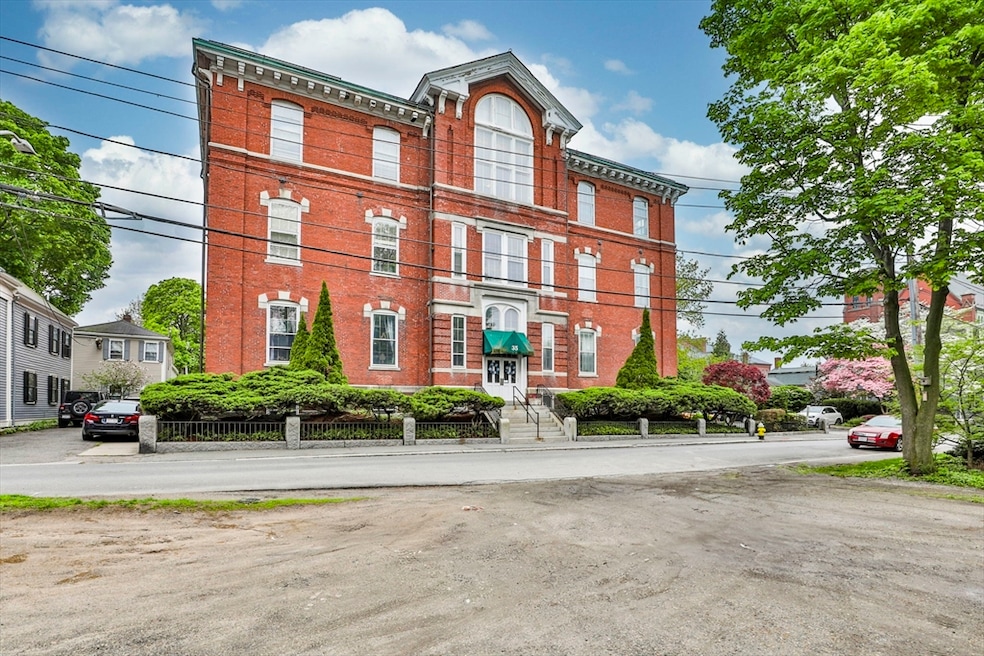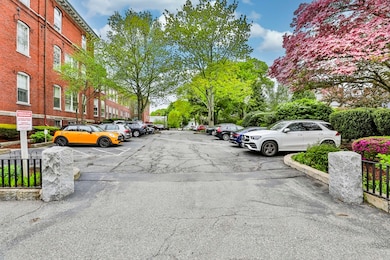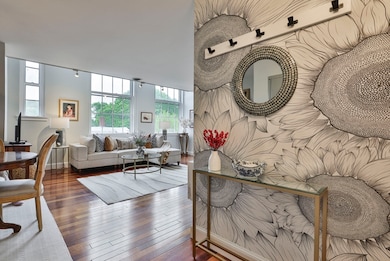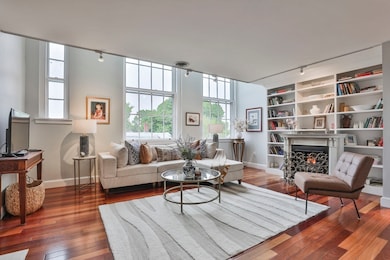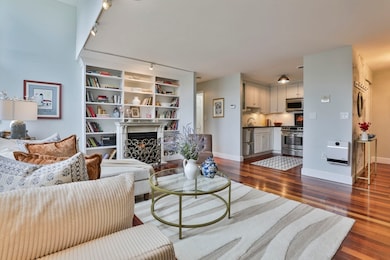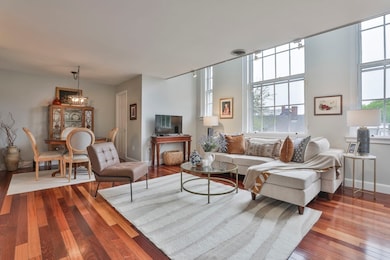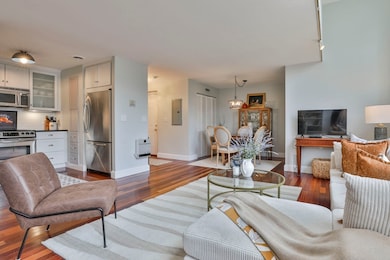35 Flint St Unit 209 Salem, MA 01970
Downtown Salem NeighborhoodEstimated payment $3,897/month
Highlights
- Popular Property
- Golf Course Community
- Open Floorplan
- Marina
- Medical Services
- Custom Closet System
About This Home
Stunning, sophisticated condo with over 25K in upgrades, located within Salem's most prestigious, beautiful McIntire district. This luxurious end unit (no one above or beside), offers renovated bathroom, new Bosch HVAC heat/AC, new chandeliers, FP, wall of built ins, 8 foot windows, and enormous bedrooms. Stylish kitchen, granite counters. Loads of closet space, basement storage, indoor bike rack, common area lawn, with grill area for entertaining friends, with 2 parking spaces, all within walking distance to downtown, but out of the fray of tourism. All the perks of city living in a gorgeous quiet residential area. Property has had offers, but Seller seeks POST holiday close or short term lease back during Holidays. No Showings until Friday, 11/7.
Property Details
Home Type
- Condominium
Est. Annual Taxes
- $5,394
Year Built
- Built in 1850 | Remodeled
Lot Details
- Fenced Yard
- Landscaped Professionally
- Garden
HOA Fees
- $427 Monthly HOA Fees
Home Design
- Brownstone
- Entry on the 2nd floor
- Brick Exterior Construction
- Shingle Roof
- Rubber Roof
- Stone
Interior Spaces
- 1,128 Sq Ft Home
- 1-Story Property
- Open Floorplan
- Central Vacuum
- Crown Molding
- Recessed Lighting
- Decorative Lighting
- Light Fixtures
- Picture Window
- Window Screens
- Living Room with Fireplace
- Intercom
- Basement
Kitchen
- Range
- Microwave
- Freezer
- Dishwasher
- Solid Surface Countertops
- Disposal
Flooring
- Wood
- Tile
Bedrooms and Bathrooms
- 2 Bedrooms
- Custom Closet System
Laundry
- Laundry in Bathroom
- Dryer
- Washer
Parking
- 2 Car Parking Spaces
- Guest Parking
- Open Parking
- Off-Street Parking
- Assigned Parking
Eco-Friendly Details
- Energy-Efficient Thermostat
Location
- Property is near public transit
- Property is near schools
Utilities
- Forced Air Heating and Cooling System
- 1 Heating Zone
- Heat Pump System
- Individual Controls for Heating
- 110 Volts
- High Speed Internet
- Cable TV Available
Listing and Financial Details
- Assessor Parcel Number 2131449
Community Details
Overview
- Association fees include water, sewer, insurance, security, maintenance structure, road maintenance, ground maintenance, snow removal, trash, reserve funds
- 28 Units
- Mid-Rise Condominium
- 35 Bowditch Community
- Near Conservation Area
Amenities
- Medical Services
- Community Garden
- Common Area
- Shops
- Coin Laundry
- Community Storage Space
Recreation
- Marina
- Golf Course Community
- Tennis Courts
- Park
- Jogging Path
Pet Policy
- Call for details about the types of pets allowed
Security
- Storm Windows
Map
Home Values in the Area
Average Home Value in this Area
Tax History
| Year | Tax Paid | Tax Assessment Tax Assessment Total Assessment is a certain percentage of the fair market value that is determined by local assessors to be the total taxable value of land and additions on the property. | Land | Improvement |
|---|---|---|---|---|
| 2025 | $5,473 | $482,600 | $0 | $482,600 |
| 2024 | $5,394 | $464,200 | $0 | $464,200 |
| 2023 | $4,984 | $398,400 | $0 | $398,400 |
| 2022 | $4,771 | $360,100 | $0 | $360,100 |
| 2021 | $4,655 | $337,300 | $0 | $337,300 |
| 2020 | $4,403 | $304,700 | $0 | $304,700 |
| 2019 | $4,291 | $284,200 | $0 | $284,200 |
| 2018 | $4,016 | $261,400 | $0 | $261,400 |
| 2017 | $3,954 | $249,300 | $0 | $249,300 |
| 2016 | $3,805 | $242,800 | $0 | $242,800 |
| 2015 | $3,651 | $222,500 | $0 | $222,500 |
Property History
| Date | Event | Price | List to Sale | Price per Sq Ft | Prior Sale |
|---|---|---|---|---|---|
| 11/03/2025 11/03/25 | For Sale | $572,000 | +10.0% | $507 / Sq Ft | |
| 10/29/2024 10/29/24 | Sold | $520,000 | +0.2% | $501 / Sq Ft | View Prior Sale |
| 09/15/2024 09/15/24 | Pending | -- | -- | -- | |
| 09/10/2024 09/10/24 | For Sale | $519,000 | +16.6% | $500 / Sq Ft | |
| 08/18/2021 08/18/21 | Sold | $445,000 | 0.0% | $429 / Sq Ft | View Prior Sale |
| 06/28/2021 06/28/21 | Pending | -- | -- | -- | |
| 06/22/2021 06/22/21 | For Sale | $445,000 | 0.0% | $429 / Sq Ft | |
| 09/14/2012 09/14/12 | Rented | $1,500 | 0.0% | -- | |
| 08/15/2012 08/15/12 | Under Contract | -- | -- | -- | |
| 08/14/2012 08/14/12 | For Rent | $1,500 | -- | -- |
Purchase History
| Date | Type | Sale Price | Title Company |
|---|---|---|---|
| Quit Claim Deed | -- | -- | |
| Quit Claim Deed | -- | -- | |
| Quit Claim Deed | -- | -- | |
| Quit Claim Deed | -- | None Available | |
| Quit Claim Deed | -- | None Available | |
| Quit Claim Deed | -- | None Available | |
| Quit Claim Deed | -- | None Available | |
| Quit Claim Deed | $520,000 | None Available | |
| Quit Claim Deed | $520,000 | None Available | |
| Quit Claim Deed | $520,000 | None Available | |
| Quit Claim Deed | $520,000 | None Available | |
| Quit Claim Deed | $445,000 | None Available | |
| Deed | $445,000 | None Available | |
| Quit Claim Deed | $445,000 | None Available | |
| Quit Claim Deed | $445,000 | None Available | |
| Deed | $261,000 | -- | |
| Deed | $261,000 | -- | |
| Deed | $281,000 | -- | |
| Deed | $281,000 | -- | |
| Deed | $176,000 | -- | |
| Deed | $176,000 | -- |
Mortgage History
| Date | Status | Loan Amount | Loan Type |
|---|---|---|---|
| Previous Owner | $390,000 | Purchase Money Mortgage | |
| Previous Owner | $356,044 | Purchase Money Mortgage | |
| Previous Owner | $266,950 | Purchase Money Mortgage |
Source: MLS Property Information Network (MLS PIN)
MLS Number: 73450817
APN: SALE-000025-000000-000104-000823-000823
- 35 Flint St Unit 106
- 145 Federal St Unit 3
- 38 Chestnut St
- 13 Oak St
- 97 Mason St Unit 2
- 15 Phelps St Unit 1
- 11 Summer St
- 304 Essex St Unit 1
- 57 Endicott St Unit 2
- 289 Essex St Unit 307
- 78 Federal St
- 281 Essex St Unit 201
- 3 S Mason St
- 15 Lynde St Unit 26
- 28 Dunlap St
- 22 Calabrese St
- 140 Washington St Unit 1C
- 25 Calabrese St
- 128 Boston St Unit 4
- 52 Dunlap St
- 393 Essex St Unit 2
- 160 Federal St
- 10 Lynn St Unit 1
- 72 Flint St
- 12 Pope St
- 70-92 Boston St
- 10 Tremont St Unit 1
- 11 S Mason St Unit 2
- 12 S Mason St Unit 3
- 6 Nichols St Unit 3
- 24 Norman St Unit 304
- 24 Norman St Unit 204
- 37 Endicott St Unit 3
- 83 Summer St Unit 2
- 15 Lynde St Unit 22
- 64 Grove St
- 10-12 Lynde St Unit 5
- 19 Nichols St
- 120 Washington St Unit 302
- 28 1/2 Grove St Unit 2
