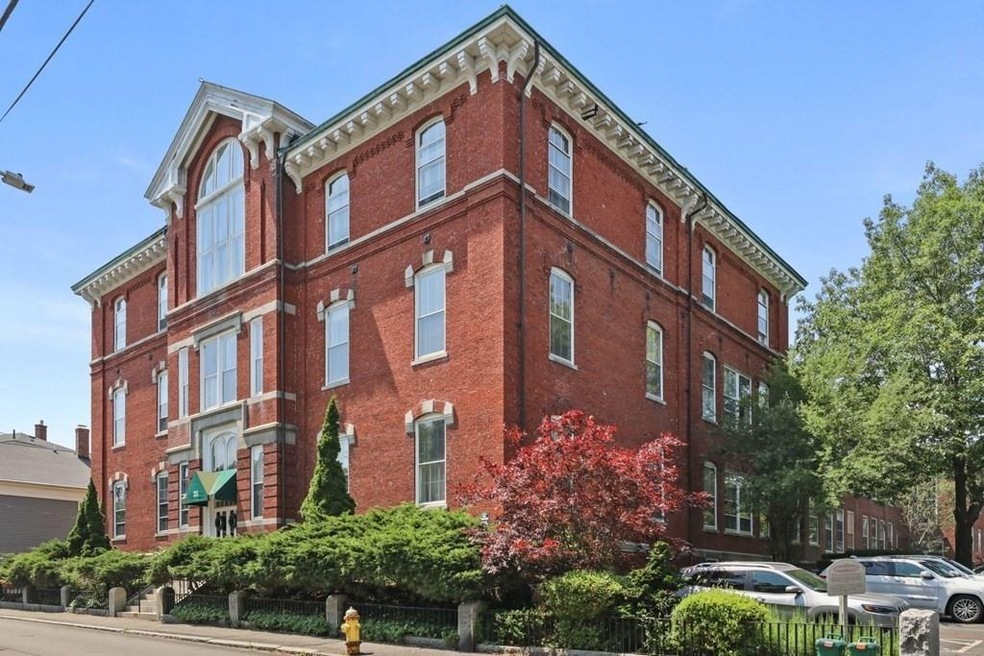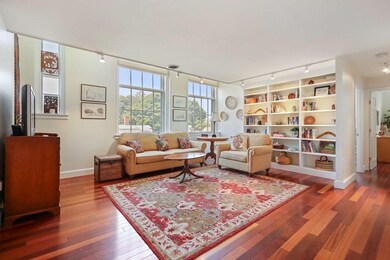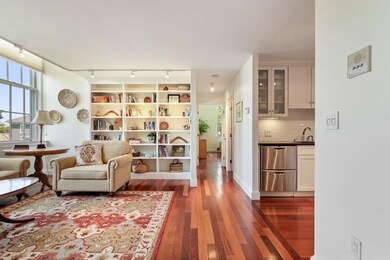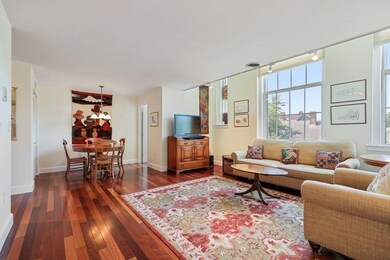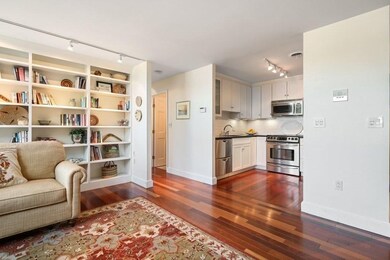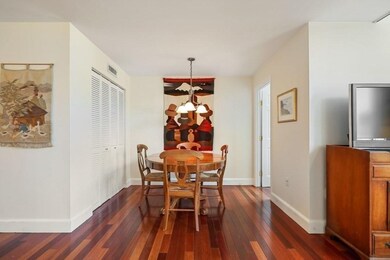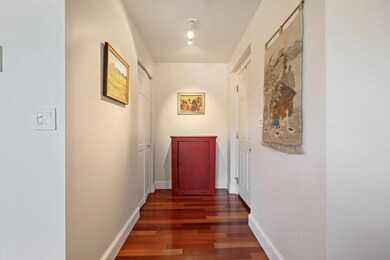
35 Flint St Unit 209 Salem, MA 01970
Chestnut Street NeighborhoodHighlights
- Medical Services
- Open Floorplan
- Property is near public transit
- Waterfront
- Landscaped Professionally
- Wood Flooring
About This Home
As of October 2024Sophisticated, sun-drenched 2 bedroom, 1.5 bath corner unit at sought-after Bowditch Place! Timeless kitchen featuring stainless steel appliances and honed black granite countertops. Over 1000 square feet of beautiful Brazilian Cherry hardwood floors throughout. Full laundry conveniently located in half bathroom. This unit features magnificent 8-foot windows overlooking the beautifully landscaped, acre of parklike grounds. It's summer now, but this unit's 2 deeded parking spaces come in handy during snow emergencies. Extra storage located in the basement. Enjoy time with friends and neighbors in the back and side yards. Located in the beautiful and historic McIntire District, your home is a short distance to Salem's increasingly upscale waterfront restaurants, shopping, and the Peabody Essex Museum. An ideal home for those who travel frequently and desire residence in a quiet, secure, and professionally maintained building. Come early, this unit won't last! Offers due 6/28 by 1pm
Last Agent to Sell the Property
David Ashton
Gibson Sotheby's International Realty Listed on: 06/22/2021
Property Details
Home Type
- Condominium
Est. Annual Taxes
- $4,655
Year Built
- Built in 1900
Lot Details
- Waterfront
- Near Conservation Area
- Security Fence
- Landscaped Professionally
- Garden
HOA Fees
- $359 Monthly HOA Fees
Home Design
- Garden Home
- Brick Exterior Construction
- Rubber Roof
Interior Spaces
- 1,038 Sq Ft Home
- 1-Story Property
- Open Floorplan
- Recessed Lighting
- Light Fixtures
- Entrance Foyer
- Intercom
Kitchen
- Range
- Microwave
- Dishwasher
- Stainless Steel Appliances
- Solid Surface Countertops
- Disposal
Flooring
- Wood
- Ceramic Tile
Bedrooms and Bathrooms
- 2 Bedrooms
- Primary bedroom located on second floor
- Bathtub with Shower
Laundry
- Laundry on upper level
- Dryer
- Washer
Parking
- 2 Car Parking Spaces
- Common or Shared Parking
- Driveway
- Guest Parking
- Open Parking
- Off-Street Parking
- Deeded Parking
Location
- Property is near public transit
- Property is near schools
Schools
- Collins Middle School
- Salem High School
Utilities
- Forced Air Heating and Cooling System
- 1 Cooling Zone
- 1 Heating Zone
- Heat Pump System
- Individual Controls for Heating
- Electric Water Heater
- High Speed Internet
- Cable TV Available
Additional Features
- Energy-Efficient Thermostat
- Water Access
Listing and Financial Details
- Assessor Parcel Number M:25 L:0104 S:823,2131429
Community Details
Overview
- Association fees include water, sewer, insurance, maintenance structure, ground maintenance, snow removal, trash
- 28 Units
- Bowditch Place Condominiums Community
Amenities
- Medical Services
- Community Garden
- Common Area
- Shops
- Coin Laundry
- Community Storage Space
Pet Policy
- Breed Restrictions
Security
- Storm Windows
Ownership History
Purchase Details
Home Financials for this Owner
Home Financials are based on the most recent Mortgage that was taken out on this home.Purchase Details
Home Financials for this Owner
Home Financials are based on the most recent Mortgage that was taken out on this home.Purchase Details
Purchase Details
Home Financials for this Owner
Home Financials are based on the most recent Mortgage that was taken out on this home.Purchase Details
Similar Homes in Salem, MA
Home Values in the Area
Average Home Value in this Area
Purchase History
| Date | Type | Sale Price | Title Company |
|---|---|---|---|
| Quit Claim Deed | -- | None Available | |
| Quit Claim Deed | -- | None Available | |
| Not Resolvable | $445,000 | None Available | |
| Deed | $261,000 | -- | |
| Deed | $261,000 | -- | |
| Deed | $281,000 | -- | |
| Deed | $281,000 | -- | |
| Deed | $176,000 | -- | |
| Deed | $176,000 | -- |
Mortgage History
| Date | Status | Loan Amount | Loan Type |
|---|---|---|---|
| Open | $390,000 | Purchase Money Mortgage | |
| Closed | $390,000 | Purchase Money Mortgage | |
| Previous Owner | $356,044 | Purchase Money Mortgage | |
| Previous Owner | $198,750 | Credit Line Revolving | |
| Previous Owner | $266,950 | Purchase Money Mortgage |
Property History
| Date | Event | Price | Change | Sq Ft Price |
|---|---|---|---|---|
| 07/22/2025 07/22/25 | For Sale | $569,000 | +9.4% | $504 / Sq Ft |
| 10/29/2024 10/29/24 | Sold | $520,000 | +0.2% | $501 / Sq Ft |
| 09/15/2024 09/15/24 | Pending | -- | -- | -- |
| 09/10/2024 09/10/24 | For Sale | $519,000 | +16.6% | $500 / Sq Ft |
| 08/18/2021 08/18/21 | Sold | $445,000 | 0.0% | $429 / Sq Ft |
| 06/28/2021 06/28/21 | Pending | -- | -- | -- |
| 06/22/2021 06/22/21 | For Sale | $445,000 | 0.0% | $429 / Sq Ft |
| 09/14/2012 09/14/12 | Rented | $1,500 | 0.0% | -- |
| 08/15/2012 08/15/12 | Under Contract | -- | -- | -- |
| 08/14/2012 08/14/12 | For Rent | $1,500 | -- | -- |
Tax History Compared to Growth
Tax History
| Year | Tax Paid | Tax Assessment Tax Assessment Total Assessment is a certain percentage of the fair market value that is determined by local assessors to be the total taxable value of land and additions on the property. | Land | Improvement |
|---|---|---|---|---|
| 2025 | $5,473 | $482,600 | $0 | $482,600 |
| 2024 | $5,394 | $464,200 | $0 | $464,200 |
| 2023 | $4,984 | $398,400 | $0 | $398,400 |
| 2022 | $4,771 | $360,100 | $0 | $360,100 |
| 2021 | $4,655 | $337,300 | $0 | $337,300 |
| 2020 | $4,403 | $304,700 | $0 | $304,700 |
| 2019 | $4,291 | $284,200 | $0 | $284,200 |
| 2018 | $4,016 | $261,400 | $0 | $261,400 |
| 2017 | $3,954 | $249,300 | $0 | $249,300 |
| 2016 | $3,805 | $242,800 | $0 | $242,800 |
| 2015 | $3,651 | $222,500 | $0 | $222,500 |
Agents Affiliated with this Home
-
Susana Hayden-Pan

Seller's Agent in 2025
Susana Hayden-Pan
StartPoint Realty
(978) 325-1310
1 in this area
4 Total Sales
-
Christian Iantosca Team

Seller's Agent in 2024
Christian Iantosca Team
Arborview Realty Inc.
(617) 543-0501
2 in this area
280 Total Sales
-
Nathan Kirby
N
Seller Co-Listing Agent in 2024
Nathan Kirby
Arborview Realty Inc.
1 in this area
35 Total Sales
-
D
Seller's Agent in 2021
David Ashton
Gibson Sotheby's International Realty
-
S
Seller's Agent in 2012
Shirley Burke
Coldwell Banker Realty - Marblehead
-
D
Buyer's Agent in 2012
Dorothy Bond
Laer Realty
Map
Source: MLS Property Information Network (MLS PIN)
MLS Number: 72854286
APN: SALE-000025-000000-000104-000823-000823
- 146 Federal St
- 9 Boston St Unit 3
- 12 May St Unit B
- 85 Flint St
- 6 River St
- 11 Summer St
- 304 Essex St Unit 1
- 8 Langdon St
- 43 Endicott St
- 281 Essex St Unit 206
- 3 S Mason St
- 15 Lynde St Unit 1
- 15 Lynde St Unit 18
- 140 Washington St Unit 1C
- 102 Margin St
- 3 Waters St Unit 3
- 107 Campbell St
- 29 Beaver St
- 8 Scotia St
- 124 Boston St
