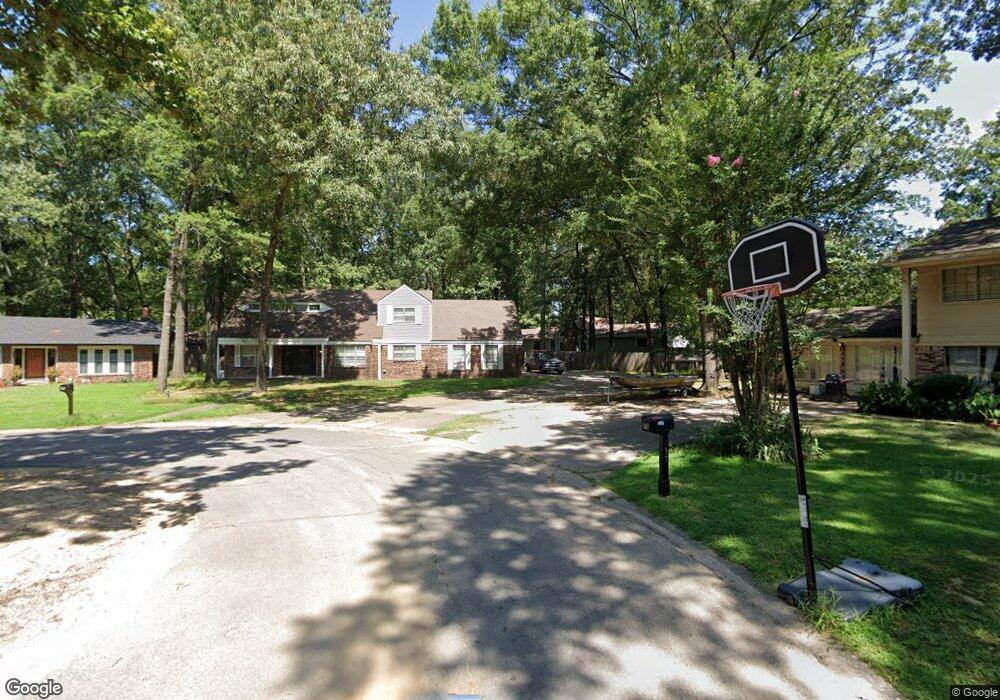35 Forrest Ct Conway, AR 72034
Downtown Conway NeighborhoodEstimated Value: $324,000 - $359,000
4
Beds
3
Baths
2,679
Sq Ft
$127/Sq Ft
Est. Value
About This Home
This home is located at 35 Forrest Ct, Conway, AR 72034 and is currently estimated at $341,212, approximately $127 per square foot. 35 Forrest Ct is a home located in Faulkner County with nearby schools including Julia Lee Moore Elementary School, Conway Junior High School, and Conway High School.
Ownership History
Date
Name
Owned For
Owner Type
Purchase Details
Closed on
Sep 5, 2006
Bought by
Challenger
Current Estimated Value
Purchase Details
Closed on
Sep 1, 2006
Sold by
Sherwood Elaine and Sherwood Karl
Bought by
Challenger Leonard and Challenger Francisco
Purchase Details
Closed on
Nov 18, 2003
Bought by
Sherwood
Create a Home Valuation Report for This Property
The Home Valuation Report is an in-depth analysis detailing your home's value as well as a comparison with similar homes in the area
Home Values in the Area
Average Home Value in this Area
Purchase History
| Date | Buyer | Sale Price | Title Company |
|---|---|---|---|
| Challenger | $178,000 | -- | |
| Challenger Leonard | $177,000 | Lenders Title Co | |
| Challenger | $178,000 | -- | |
| Sherwood | $145,000 | -- |
Source: Public Records
Tax History
| Year | Tax Paid | Tax Assessment Tax Assessment Total Assessment is a certain percentage of the fair market value that is determined by local assessors to be the total taxable value of land and additions on the property. | Land | Improvement |
|---|---|---|---|---|
| 2025 | $2,950 | $58,300 | $3,600 | $54,700 |
| 2024 | $2,950 | $58,300 | $3,600 | $54,700 |
| 2023 | $2,215 | $46,340 | $3,600 | $42,740 |
| 2022 | $2,044 | $46,340 | $3,600 | $42,740 |
| 2021 | $1,874 | $46,340 | $3,600 | $42,740 |
| 2020 | $1,703 | $33,660 | $3,600 | $30,060 |
| 2019 | $1,703 | $33,660 | $3,600 | $30,060 |
| 2018 | $1,703 | $33,660 | $3,600 | $30,060 |
| 2017 | $1,703 | $33,660 | $3,600 | $30,060 |
| 2016 | $1,703 | $33,660 | $3,600 | $30,060 |
| 2015 | $1,635 | $32,310 | $3,600 | $28,710 |
| 2014 | $1,635 | $32,310 | $3,600 | $28,710 |
Source: Public Records
Map
Nearby Homes
- 8 Smoking Oaks Rd
- 1205 Salem Rd
- 1145 Salem Rd
- 2815 Carmichael Dr
- 2850 Carmichael Dr
- 41 Tucker Creek Rd
- 11 Red Oak Dr
- 17 Morningside Dr
- 10 W Post Oak Dr
- 1715 Royal Dr
- 26 Covewood Dr
- 15 Covewood Dr
- 1307 Sunset Dr
- 2860 Broadmoor Dr
- 9 Fair Oaks Dr
- 3 Brandywine Cove
- 15 Brier Springs Dr
- 15 Brierwood Cir
- 1308 Hillcrest Dr
- 1940 Payne Ln
