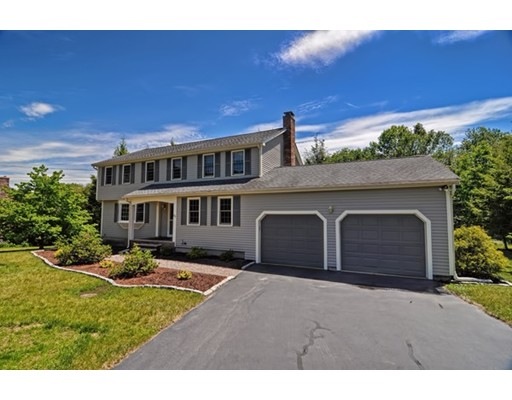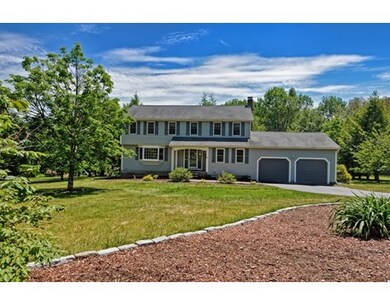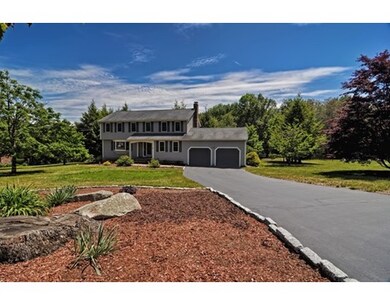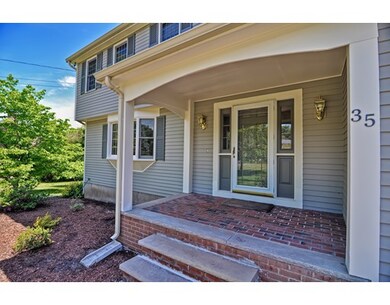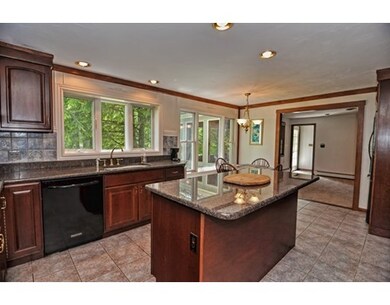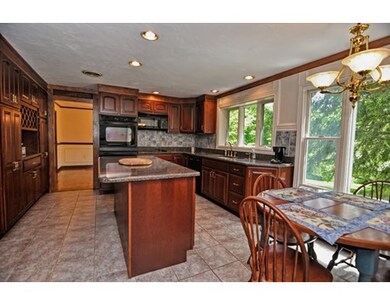
35 Fox Run Rd Bellingham, MA 02019
About This Home
As of October 2020WELCOME HOME! Beautiful landscaping welcomes you into this spacious 4 bedroom colonial. The home boasts a cabinet packed updated kitchen with cherry cabinets, granite counter tops, newer windows, recessed lighting, and a large pantry. The large family room offers plenty of room for the whole family, there is a convenient separate study/office/playroom area off of the family room. The first floor offers a direct entry garage with mudroom, half bath and laundry area and is rounded off with a formal living room and dining room, both with gleaming hardwood floors. Upstairs you'll find a large master suite with full master bath and large closet space. The 3 other bedrooms are spacious and offer plenty of closet space for everyone. If this space wasn't enough, you'll love lounging on your 3 season porch that overlooks your private, wooded, level back yard. Roof less than 10 yrs old, heating system approximately 5 yrs old. All of this located in a great commuter location. Call Today!
Last Agent to Sell the Property
Chris Perchard
Real Living Realty Group Listed on: 06/08/2015

Last Buyer's Agent
Dorothy Santomarco
Santomarco Real Estate Service

Home Details
Home Type
Single Family
Est. Annual Taxes
$7,165
Year Built
1985
Lot Details
0
Listing Details
- Lot Description: Wooded, Paved Drive
- Other Agent: 1.00
- Special Features: None
- Property Sub Type: Detached
- Year Built: 1985
Interior Features
- Appliances: Wall Oven, Dishwasher, Microwave, Countertop Range, Washer, Dryer
- Fireplaces: 1
- Has Basement: Yes
- Fireplaces: 1
- Primary Bathroom: Yes
- Number of Rooms: 9
- Amenities: Shopping, Golf Course, Highway Access, Public School
- Electric: Circuit Breakers
- Energy: Insulated Windows, Insulated Doors
- Flooring: Tile, Wall to Wall Carpet, Hardwood
- Interior Amenities: Cable Available
- Basement: Full, Walk Out
- Bedroom 2: Second Floor
- Bedroom 3: Second Floor
- Bedroom 4: Second Floor
- Bathroom #1: First Floor
- Bathroom #2: Second Floor
- Bathroom #3: Second Floor
- Kitchen: First Floor
- Living Room: First Floor
- Master Bedroom: Second Floor
- Master Bedroom Description: Bathroom - Full, Flooring - Wall to Wall Carpet
- Dining Room: First Floor
- Family Room: First Floor
Exterior Features
- Roof: Asphalt/Fiberglass Shingles
- Construction: Frame
- Exterior: Wood
- Exterior Features: Porch - Screened, Deck, Gutters, Storage Shed
- Foundation: Poured Concrete
Garage/Parking
- Garage Parking: Attached
- Garage Spaces: 2
- Parking Spaces: 6
Utilities
- Cooling: Central Air
- Heating: Hot Water Baseboard, Oil
- Utility Connections: for Electric Range, for Electric Oven, for Electric Dryer, Washer Hookup
Condo/Co-op/Association
- HOA: No
Lot Info
- Assessor Parcel Number: M:0079 B:0042 L:0000
Ownership History
Purchase Details
Home Financials for this Owner
Home Financials are based on the most recent Mortgage that was taken out on this home.Purchase Details
Home Financials for this Owner
Home Financials are based on the most recent Mortgage that was taken out on this home.Purchase Details
Home Financials for this Owner
Home Financials are based on the most recent Mortgage that was taken out on this home.Purchase Details
Similar Homes in the area
Home Values in the Area
Average Home Value in this Area
Purchase History
| Date | Type | Sale Price | Title Company |
|---|---|---|---|
| Not Resolvable | $520,000 | None Available | |
| Quit Claim Deed | -- | -- | |
| Not Resolvable | $429,000 | -- | |
| Deed | -- | -- |
Mortgage History
| Date | Status | Loan Amount | Loan Type |
|---|---|---|---|
| Open | $105,265 | Stand Alone Refi Refinance Of Original Loan | |
| Open | $416,000 | New Conventional | |
| Previous Owner | $343,000 | New Conventional | |
| Previous Owner | $343,200 | New Conventional | |
| Previous Owner | $130,000 | No Value Available | |
| Previous Owner | $139,000 | No Value Available |
Property History
| Date | Event | Price | Change | Sq Ft Price |
|---|---|---|---|---|
| 10/26/2020 10/26/20 | Sold | $520,000 | +6.3% | $208 / Sq Ft |
| 09/15/2020 09/15/20 | Pending | -- | -- | -- |
| 09/03/2020 09/03/20 | For Sale | $489,000 | +14.0% | $196 / Sq Ft |
| 07/31/2015 07/31/15 | Sold | $429,000 | 0.0% | $172 / Sq Ft |
| 07/30/2015 07/30/15 | Pending | -- | -- | -- |
| 07/06/2015 07/06/15 | Off Market | $429,000 | -- | -- |
| 06/08/2015 06/08/15 | For Sale | $439,900 | -- | $176 / Sq Ft |
Tax History Compared to Growth
Tax History
| Year | Tax Paid | Tax Assessment Tax Assessment Total Assessment is a certain percentage of the fair market value that is determined by local assessors to be the total taxable value of land and additions on the property. | Land | Improvement |
|---|---|---|---|---|
| 2025 | $7,165 | $570,500 | $183,500 | $387,000 |
| 2024 | $6,845 | $532,300 | $167,600 | $364,700 |
| 2023 | $6,597 | $505,500 | $159,600 | $345,900 |
| 2022 | $6,575 | $467,000 | $139,100 | $327,900 |
| 2021 | $6,359 | $441,300 | $139,100 | $302,200 |
| 2020 | $6,103 | $429,200 | $139,100 | $290,100 |
| 2019 | $5,980 | $420,800 | $139,100 | $281,700 |
| 2018 | $5,868 | $407,200 | $144,400 | $262,800 |
| 2017 | $5,706 | $397,900 | $144,400 | $253,500 |
| 2016 | $5,616 | $393,000 | $153,800 | $239,200 |
| 2015 | $5,263 | $369,300 | $147,900 | $221,400 |
| 2014 | $5,273 | $359,700 | $143,500 | $216,200 |
Agents Affiliated with this Home
-

Seller's Agent in 2020
John Groh
Broad Street Boutique Realty LLC
(781) 710-7080
1 in this area
4 Total Sales
-
L
Buyer's Agent in 2020
Lindsey & Associates Realty Team
Keller Williams Realty Boston-Metro | Back Bay
-
C
Seller's Agent in 2015
Chris Perchard
Real Living Realty Group
-
D
Buyer's Agent in 2015
Dorothy Santomarco
Santomarco Real Estate Service
(508) 641-1493
1 in this area
19 Total Sales
Map
Source: MLS Property Information Network (MLS PIN)
MLS Number: 71853880
APN: BELL-000079-000042
