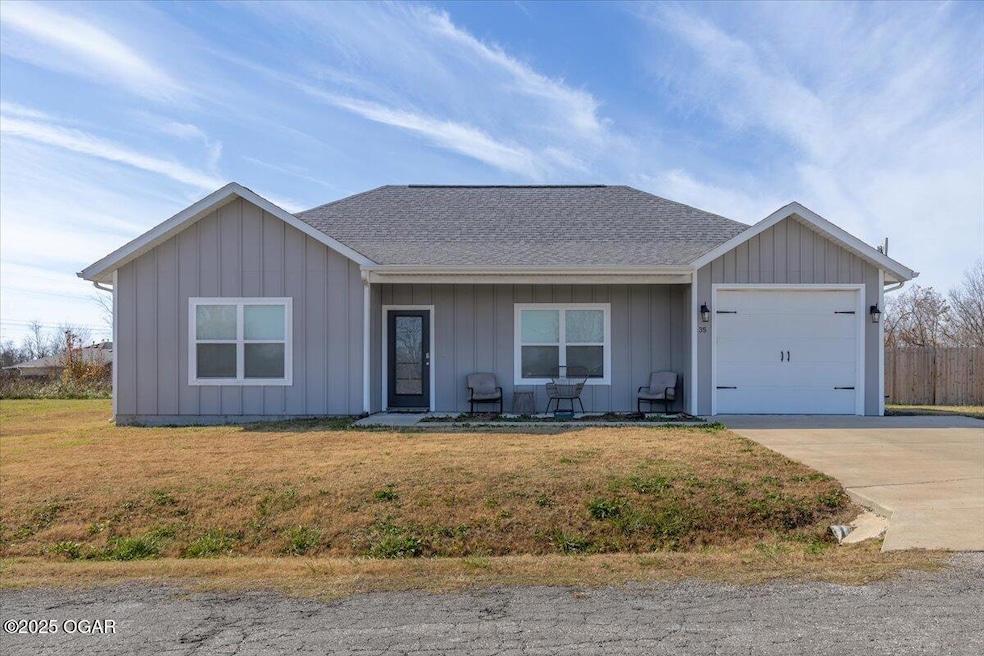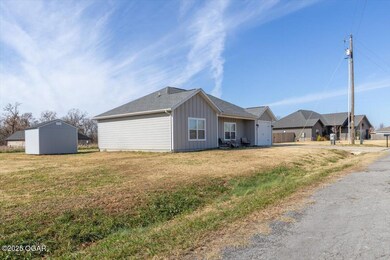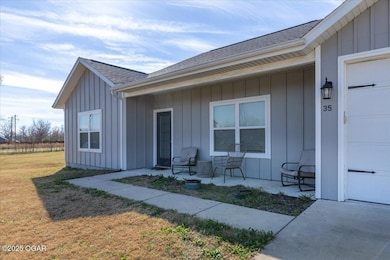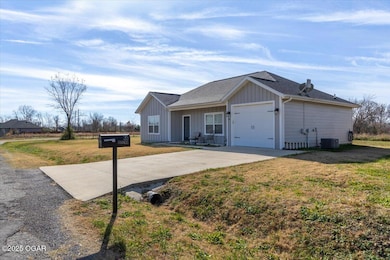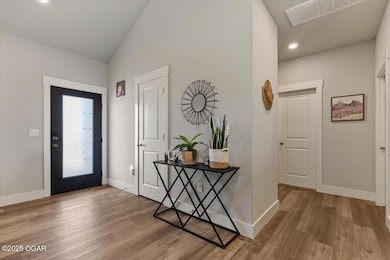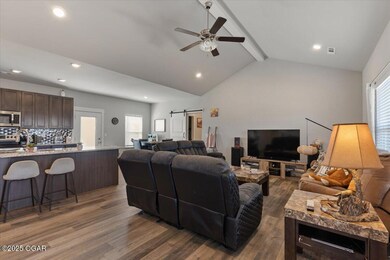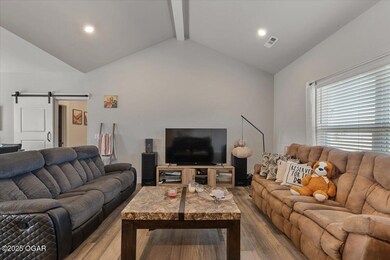35 Francis Dr Bella Vista, AR 72715
Estimated payment $1,723/month
Highlights
- Traditional Architecture
- Eat-In Kitchen
- Patio
- Gravette Middle School Rated A-
- Walk-In Closet
- Living Room
About This Home
Adorable, energy-efficient, and truly low-maintenance, this Bella Vista home offers the perfect blend of comfort and convenience. Located just minutes from Interstate 49, The Highlands, and only a quick 10-minute commute to Bentonville, it's ideal for anyone wanting easy access to work, shopping, trails, and amenities. Step inside to an inviting open-concept layout filled with abundant natural light, creating a bright and airy feel throughout. The eat-in kitchen provides plenty of space for everyday dining and entertaining, while the living area offers a seamless layout for relaxing or hosting guests. Situated on a flat, usable lot, this home delivers the outdoor space you want without the upkeep you don't. Whether you're looking for a first home, an investment property, or a comfortable place to downsize, this charming home checks all the boxes for simple, efficient, and convenient living in the heart of Bella Vista.
Listing Agent
KELLER WILLIAMS REALTY ELEVATE License #2010021598 Listed on: 11/19/2025

Home Details
Home Type
- Single Family
Est. Annual Taxes
- $2,214
Year Built
- Built in 2020
Parking
- 1 Car Garage
- Driveway
Home Design
- Traditional Architecture
- Slab Foundation
- Wood Frame Construction
- Shingle Roof
- Concrete Siding
Interior Spaces
- 1,144 Sq Ft Home
- 1-Story Property
- Ceiling Fan
- Living Room
- Utility Room
- Vinyl Flooring
- Fire and Smoke Detector
Kitchen
- Eat-In Kitchen
- Convection Oven
- Electric Cooktop
- Microwave
- Dishwasher
- Disposal
Bedrooms and Bathrooms
- 2 Bedrooms
- Walk-In Closet
- 2 Full Bathrooms
Schools
- Gravette Elementary School
Utilities
- Central Heating and Cooling System
- Septic System
Additional Features
- Patio
- Level Lot
Map
Home Values in the Area
Average Home Value in this Area
Tax History
| Year | Tax Paid | Tax Assessment Tax Assessment Total Assessment is a certain percentage of the fair market value that is determined by local assessors to be the total taxable value of land and additions on the property. | Land | Improvement |
|---|---|---|---|---|
| 2025 | $2,214 | $43,119 | $1,600 | $41,519 |
| 2024 | $2,126 | $43,119 | $1,600 | $41,519 |
| 2023 | $1,389 | $28,180 | $800 | $27,380 |
| 2022 | $1,472 | $28,180 | $800 | $27,380 |
| 2021 | $1,468 | $28,180 | $800 | $27,380 |
| 2020 | $31 | $600 | $600 | $0 |
| 2019 | $31 | $600 | $600 | $0 |
| 2018 | $31 | $600 | $600 | $0 |
| 2017 | $30 | $600 | $600 | $0 |
| 2016 | $30 | $600 | $600 | $0 |
| 2015 | $48 | $1,000 | $1,000 | $0 |
| 2014 | -- | $1,000 | $1,000 | $0 |
Property History
| Date | Event | Price | List to Sale | Price per Sq Ft | Prior Sale |
|---|---|---|---|---|---|
| 11/19/2025 11/19/25 | For Sale | $292,000 | +7.0% | $255 / Sq Ft | |
| 06/21/2024 06/21/24 | Sold | $273,000 | 0.0% | $239 / Sq Ft | View Prior Sale |
| 02/20/2024 02/20/24 | Pending | -- | -- | -- | |
| 02/14/2024 02/14/24 | Off Market | $273,000 | -- | -- | |
| 11/14/2023 11/14/23 | For Sale | $275,000 | +5.8% | $240 / Sq Ft | |
| 03/31/2023 03/31/23 | Sold | $260,000 | 0.0% | $224 / Sq Ft | View Prior Sale |
| 03/01/2023 03/01/23 | Pending | -- | -- | -- | |
| 02/24/2023 02/24/23 | For Sale | $260,000 | +61.5% | $224 / Sq Ft | |
| 09/21/2020 09/21/20 | Sold | $161,000 | +0.6% | $139 / Sq Ft | View Prior Sale |
| 08/22/2020 08/22/20 | Pending | -- | -- | -- | |
| 05/07/2020 05/07/20 | For Sale | $160,000 | -- | $138 / Sq Ft |
Purchase History
| Date | Type | Sale Price | Title Company |
|---|---|---|---|
| Warranty Deed | $273,000 | None Listed On Document | |
| Warranty Deed | $260,000 | City Title | |
| Warranty Deed | $161,100 | None Listed On Document | |
| Warranty Deed | $161,100 | Pci Advance Title | |
| Public Action Common In Florida Clerks Tax Deed Or Tax Deeds Or Property Sold For Taxes | $298 | None Available | |
| Warranty Deed | $113,000 | None Available | |
| Warranty Deed | $50,000 | None Available | |
| Limited Warranty Deed | $388 | None Available | |
| Warranty Deed | $11,000 | None Available | |
| Quit Claim Deed | -- | -- | |
| Quit Claim Deed | -- | -- |
Mortgage History
| Date | Status | Loan Amount | Loan Type |
|---|---|---|---|
| Open | $215,200 | New Conventional | |
| Previous Owner | $150,000 | New Conventional | |
| Previous Owner | $144,990 | New Conventional | |
| Previous Owner | $144,990 | New Conventional |
Source: Ozark Gateway Association of REALTORS®
MLS Number: 256444
APN: 16-36425-000
- 10 Briscoe Ln
- 97 Perth Dr Unit A
- 32 Copinsay Dr
- 5 Hawthorn Ln
- 40 Banff Dr
- 1 Marykirk Ln Unit ID1221821P
- 32 Cheviot Ln Unit ID1221944P
- 16 Cheviot Ln Unit ID1241340P
- 40 Sandwick Dr
- 5 Singleton Cir Unit ID1241313P
- 41 May Ln
- 28 Mckenzie Dr
- 1 Scotsdale Place Unit ID1257580P
- 1 Quantock Hills Dr
- 5 Haslingden Ln
- 13 Yarmouth Dr
- 502 Akron St NE
- 1 Amesbury Dr Unit ID1241308P
- 87 Rountree Dr Unit ID1241347P
- 845 NW Baker St
