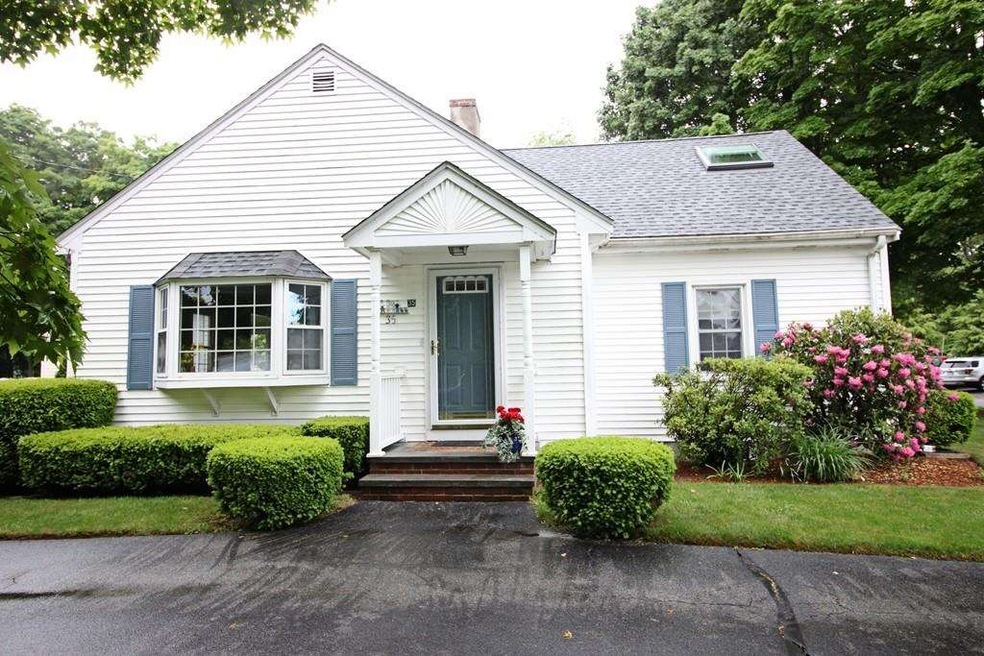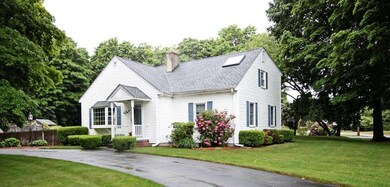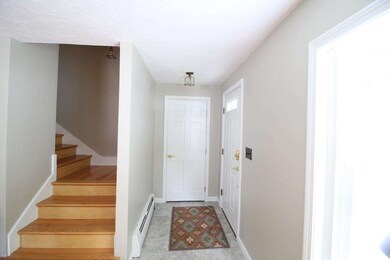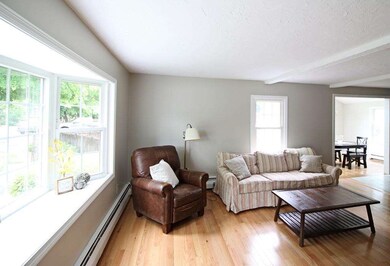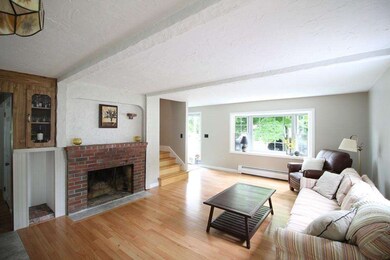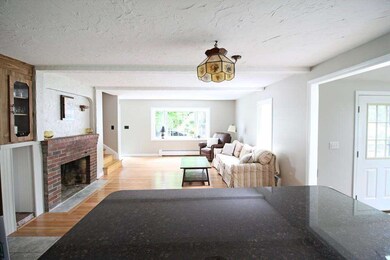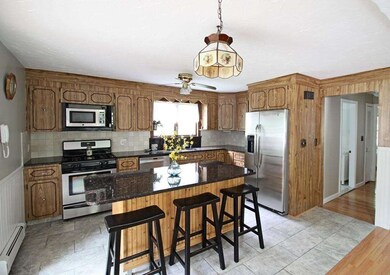
35 Garden St Sharon, MA 02067
Estimated Value: $675,000 - $742,000
Highlights
- Deck
- Heights Elementary School Rated A+
- Wood Flooring
About This Home
As of June 2018Welcome home to this impeccably maintained, bright and spacious four bedroom cape in a well established neighborhood within walking distance of Heights Elementary. The main level consists of an open concept kitchen and living room with fireplace, a large light-filled dining room, a full bath, a roomy den and a large bedroom that could be used as a first floor master. Upstairs you will find a spacious front to back master bedroom with built ins and skylights, two more bedrooms with hardwood floors and ample closet space, and an additional full bath. The lower level offers a large finished recreation room as well as laundry room, workshop and storage. Relax on the oversized deck overlooking a beautiful fenced in back yard. Freshly painted interior with recent roof, skylights, septic and heating system. A detached two car garage with second floor storage and workspace completes the package. All this in an award winning school district close to the commuter rail and highway.
Home Details
Home Type
- Single Family
Est. Annual Taxes
- $10,121
Year Built
- Built in 1950
Lot Details
- 0.32
Parking
- 2 Car Garage
Kitchen
- Range
- Microwave
- ENERGY STAR Qualified Refrigerator
- ENERGY STAR Qualified Dishwasher
Laundry
- Dryer
- Washer
Utilities
- Hot Water Baseboard Heater
- Heating System Uses Gas
- Natural Gas Water Heater
- Private Sewer
- Cable TV Available
Additional Features
- Wood Flooring
- Deck
- Year Round Access
- Basement
Listing and Financial Details
- Assessor Parcel Number M:070 B:110 L:000
Ownership History
Purchase Details
Home Financials for this Owner
Home Financials are based on the most recent Mortgage that was taken out on this home.Similar Homes in Sharon, MA
Home Values in the Area
Average Home Value in this Area
Purchase History
| Date | Buyer | Sale Price | Title Company |
|---|---|---|---|
| Templeton Ross | $491,000 | -- |
Mortgage History
| Date | Status | Borrower | Loan Amount |
|---|---|---|---|
| Open | Templeton Ross | $275,000 | |
| Previous Owner | Armstrong Ronald | $100,000 | |
| Previous Owner | Armstrong Ronald | $174,000 | |
| Previous Owner | Armstrong Ronald | $133,000 | |
| Previous Owner | Armstrong Jemilie | $145,000 | |
| Previous Owner | Armstrong Jemilie | $100,000 | |
| Previous Owner | Armstrong Ronald | $100,000 | |
| Previous Owner | Armstrong Ronald | $40,000 | |
| Previous Owner | Armstrong Ronald | $65,000 | |
| Previous Owner | Armstrong Ronald | $40,000 |
Property History
| Date | Event | Price | Change | Sq Ft Price |
|---|---|---|---|---|
| 06/22/2018 06/22/18 | Sold | $491,000 | +5.6% | $290 / Sq Ft |
| 06/10/2018 06/10/18 | Pending | -- | -- | -- |
| 06/05/2018 06/05/18 | For Sale | $465,000 | -- | $274 / Sq Ft |
Tax History Compared to Growth
Tax History
| Year | Tax Paid | Tax Assessment Tax Assessment Total Assessment is a certain percentage of the fair market value that is determined by local assessors to be the total taxable value of land and additions on the property. | Land | Improvement |
|---|---|---|---|---|
| 2025 | $10,121 | $579,000 | $362,000 | $217,000 |
| 2024 | $9,653 | $549,100 | $332,100 | $217,000 |
| 2023 | $9,462 | $509,000 | $310,300 | $198,700 |
| 2022 | $8,868 | $449,000 | $258,600 | $190,400 |
| 2021 | $8,670 | $424,400 | $244,000 | $180,400 |
| 2020 | $8,064 | $424,400 | $244,000 | $180,400 |
| 2019 | $7,692 | $396,300 | $215,900 | $180,400 |
| 2018 | $7,227 | $373,100 | $192,700 | $180,400 |
| 2017 | $7,073 | $360,500 | $180,100 | $180,400 |
| 2016 | $6,950 | $345,600 | $180,100 | $165,500 |
| 2015 | $6,498 | $320,100 | $165,200 | $154,900 |
| 2014 | $6,048 | $294,300 | $150,100 | $144,200 |
Agents Affiliated with this Home
-
Heather Cunningham

Seller's Agent in 2018
Heather Cunningham
Advisors Living - Newton
(508) 922-8104
2 in this area
50 Total Sales
-
Jill Kelly

Buyer's Agent in 2018
Jill Kelly
Coldwell Banker Realty - Westwood
(781) 726-0447
112 Total Sales
Map
Source: MLS Property Information Network (MLS PIN)
MLS Number: 72339483
APN: SHAR-000070-000110
