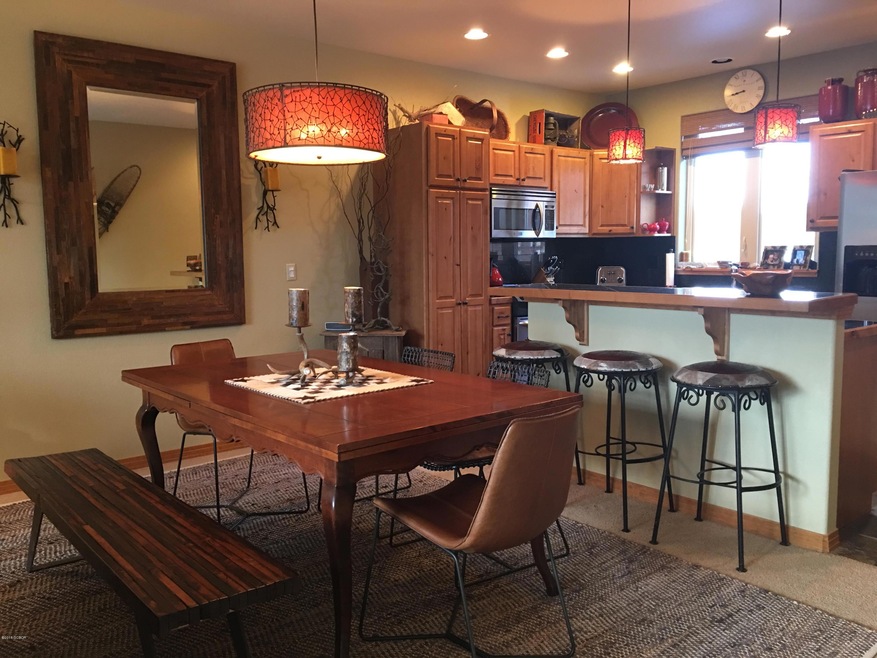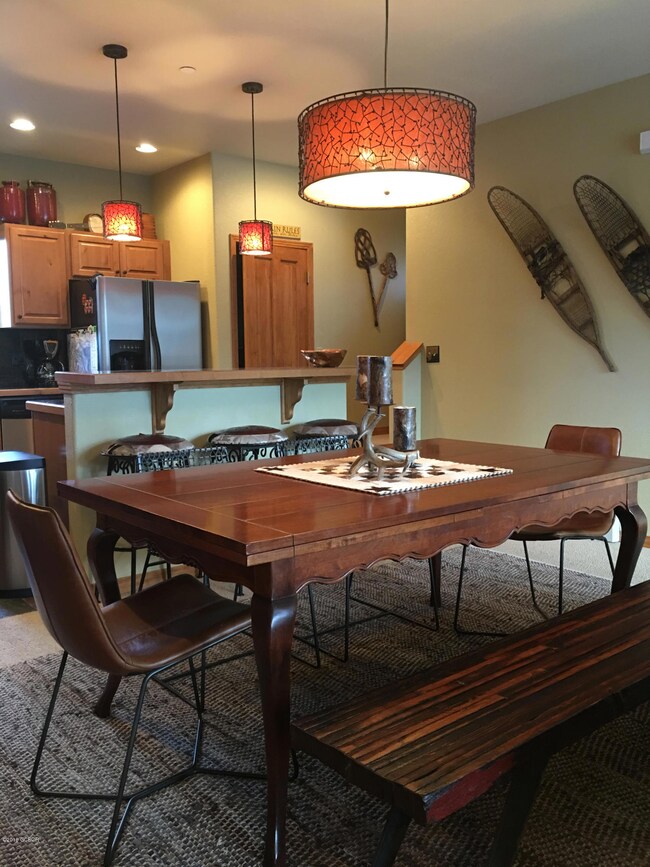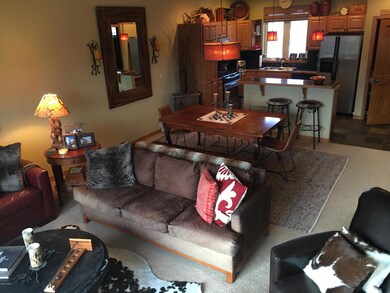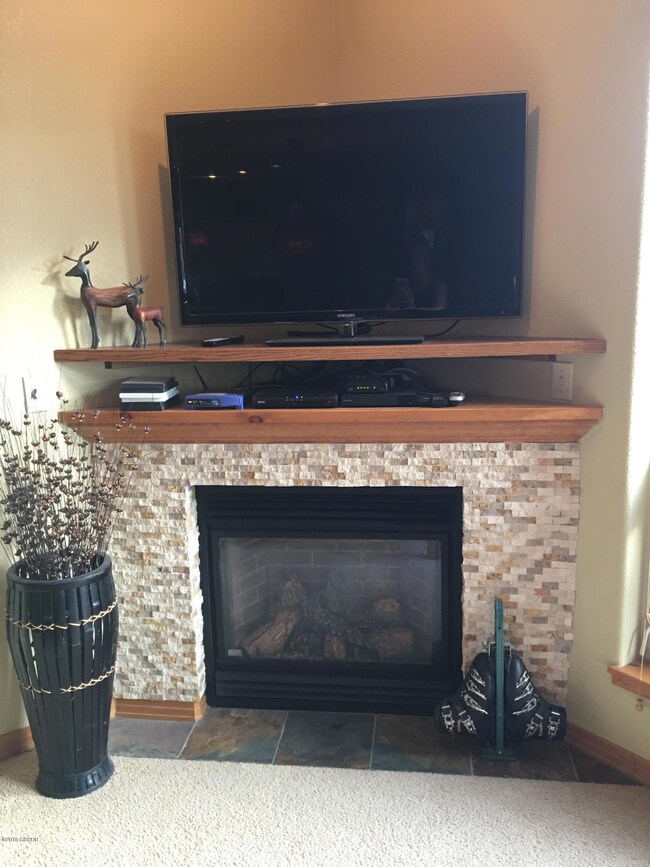
35 Gcr 8500 Unit D2 Fraser, CO 80442
Estimated Value: $765,000 - $837,000
Highlights
- Spa
- Mountain View
- Meadow
- Primary Bedroom Suite
- Deck
- 1 Car Attached Garage
About This Home
As of October 2018Stunning Winterstar T/H Backs to Wildlife Greenbelt-Views of ski resort from deck-50K in Designer Furniture+Lighting beautifully decorated in Contemp style. 3 MasterBedrm suites-Open floorplan Large Kitchen island Granite+S/S appls Stunning Winterstar T/H designed as your home away from home backing to Community Wildlife Greenbelt with views of the ski resort from
your deck.No detail was forgotten!Over 50K in Designer Furniture+Lighting beautifully decorated in Contemp Western Chic style.Three Master
Bedrm suites so Every Bedrm has a private bath-Master bedrm has MTN views with a private Full Bath,Large Upper Guest Bedrm with Full
bath+Guest Main floor Bedrm features a ¾ bath+private patio+1/2 bath for the guests on the main flr.Entertaining is a Dream with this open
concept flrplan between the Kit with Hickory cabs,LGE Kitchen island,Granite+S/S appls.Relax in the Large Family rm around the gas fireplace
with plenty of comfy seating for 8.Great deck to BBQ or chill with a glass of wine with MTN views.Private heated attached garage with
opener.Community Hot Tub short walk away+Winter park ski shuttle picks up 10 yards away+Dogs welcome.Easy access to Resort,MTN
biking+Hiking, Lakes,Shopping+70 min to Front Range
Townhouse Details
Home Type
- Townhome
Est. Annual Taxes
- $1,549
Year Built
- Built in 2004 | Remodeled
Lot Details
- Meadow
HOA Fees
- $477 Monthly HOA Fees
Parking
- 1 Car Attached Garage
- Additional Parking
Home Design
- Frame Construction
Interior Spaces
- 1,567 Sq Ft Home
- Furniture Available With House
- Ceiling Fan
- Gas Log Fireplace
- Double Pane Windows
- Family Room with Fireplace
- Living Room with Fireplace
- Mountain Views
- Washer and Dryer
Kitchen
- Oven
- Range
- Microwave
- Dishwasher
- Disposal
Bedrooms and Bathrooms
- 3 Bedrooms
- Primary Bedroom Suite
Outdoor Features
- Spa
- Deck
Schools
- Fraser Elementary School
- East Grand Middle School
- Middle Park High School
Utilities
- Forced Air Heating System
- Heating System Uses Natural Gas
- Propane
- Natural Gas Connected
- Water Tap Fee Is Paid
- Internet Available
- Cable TV Available
Listing and Financial Details
- Assessor Parcel Number 158720273033
Community Details
Overview
- Association fees include internet, road maintenance, exterior maintenance
- Winterstar Homeowner Association, Phone Number (970) 726-5741
- Winterstar Condos Subdivision
- On-Site Maintenance
Recreation
- Community Spa
- Snow Removal
Ownership History
Purchase Details
Home Financials for this Owner
Home Financials are based on the most recent Mortgage that was taken out on this home.Purchase Details
Home Financials for this Owner
Home Financials are based on the most recent Mortgage that was taken out on this home.Purchase Details
Similar Homes in the area
Home Values in the Area
Average Home Value in this Area
Purchase History
| Date | Buyer | Sale Price | Title Company |
|---|---|---|---|
| Christen Edward L | $450,000 | First Integrity Title Compan | |
| Dowell Robert | -- | None Available | |
| Robert Dowell Llc | -- | None Available |
Mortgage History
| Date | Status | Borrower | Loan Amount |
|---|---|---|---|
| Open | Christen Edward L | $348,400 | |
| Closed | Christen Edward L | $357,400 | |
| Closed | Christen Edward L | $360,000 | |
| Previous Owner | Robert Dowell Llc | $224,600 |
Property History
| Date | Event | Price | Change | Sq Ft Price |
|---|---|---|---|---|
| 10/25/2018 10/25/18 | Sold | $450,000 | -9.8% | $287 / Sq Ft |
| 10/15/2018 10/15/18 | Pending | -- | -- | -- |
| 09/29/2018 09/29/18 | For Sale | $499,000 | -- | $318 / Sq Ft |
Tax History Compared to Growth
Tax History
| Year | Tax Paid | Tax Assessment Tax Assessment Total Assessment is a certain percentage of the fair market value that is determined by local assessors to be the total taxable value of land and additions on the property. | Land | Improvement |
|---|---|---|---|---|
| 2024 | $3,124 | $50,070 | $0 | $50,070 |
| 2023 | $3,124 | $50,070 | $0 | $50,070 |
| 2022 | $2,334 | $34,880 | $0 | $34,880 |
| 2021 | $2,352 | $35,890 | $0 | $35,890 |
| 2020 | $1,761 | $29,240 | $0 | $29,240 |
| 2019 | $1,721 | $29,240 | $0 | $29,240 |
| 2018 | $1,410 | $22,990 | $0 | $22,990 |
| 2017 | $1,549 | $22,990 | $0 | $22,990 |
| 2016 | $1,222 | $19,610 | $0 | $19,610 |
| 2015 | $1,400 | $19,610 | $0 | $19,610 |
| 2014 | $1,400 | $22,550 | $0 | $22,550 |
Agents Affiliated with this Home
-
Kyle Roderick
K
Seller's Agent in 2018
Kyle Roderick
Whistlepig Realty
(303) 466-5953
12 Total Sales
-
K
Buyer's Agent in 2018
Ken Boenish
Coldwell Banker Mtn Properties
Map
Source: Grand County Board of REALTORS®
MLS Number: 18-1412
APN: R304140
- 285 Gcr 832 Unit 23-3
- 341 W Meadow Mile Unit 2
- 361 W Meadow Mile Unit 2
- 382 County Road 832 Unit 11-2
- 242 Gcr 832 Unit B-11
- 242 Gcr 832 Unit A-2
- 317 County Road 832 Unit 24-12
- 361 W Meadow Mile (Gcr 840) Unit 2
- 83 Gcr 8400 Unit B7
- 83 Gcr 8400 Unit D3
- 80 Jabberwocky Unit C202
- 24 Gcr 8400 Unit 8-1
- 24 Gcr 8400 Unit 8
- 261 W Meadow Mile Unit 2
- 261 W Meadow Mile Unit 3
- 832 Gcr 382 Unit 2
- 382 Gcr 832 Unit 11-2
- 56 Gcr 834 Unit 2F
- 47 County Road 834 Unit 5E
- 437 Gcr 832 #29-8
- 35 Gcr 8500 Unit D2
- 52 Jabberwocky Unit F-6
- 48 Cord8500 Jabberwoky Unit F2
- 48 Cord8500 Jabberwoky
- 48 Gcr 8500 Unit F-6
- 48 Gcr 8500 Unit F2
- 8500 Jaberwocky Unit 202
- 189 Gcr 832 Unit C-5
- 189 Gcr 832 Unit C6
- 52 Jabberwocky Unit C-6
- 52 Jabberwocky G-5 Rd
- 189 Cty Rd 832
- 52 County Road 8500
- 317 Meadow Mile
- 317 Meadow Mile Unit 248
- 40 Jabberwocky Unit E4
- A1 County Road 832
- 339 Meadow Mile
- 339 Meadow Mile Cr 832 Unit 6
- 339 Meadow Mile Unit 6






