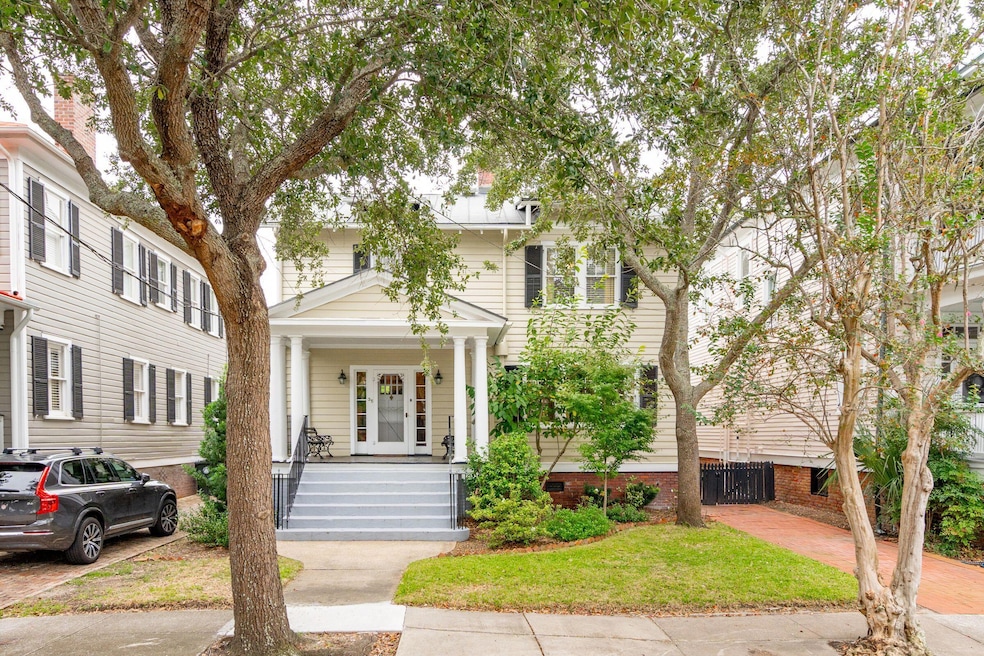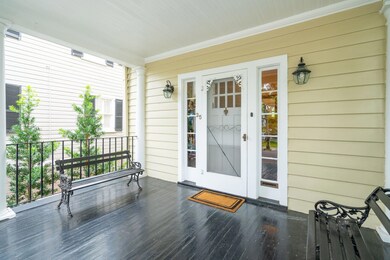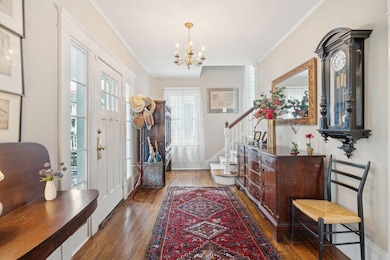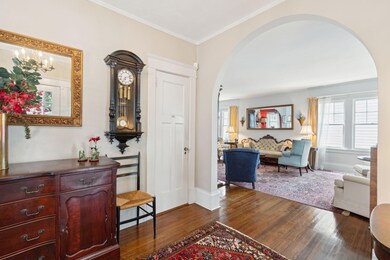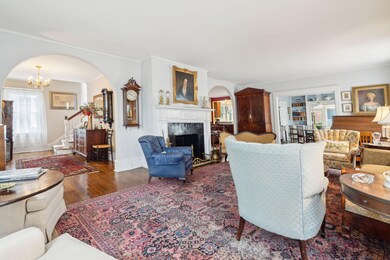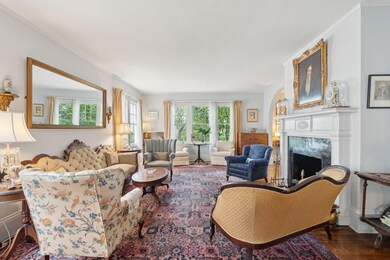
35 Gibbes St Charleston, SC 29401
South of Broad NeighborhoodHighlights
- Craftsman Architecture
- Wood Flooring
- High Ceiling
- Family Room with Fireplace
- Sun or Florida Room
- 5-minute walk to Shamrock Garden
About This Home
As of November 2024This home is in the ideal South of Broad neighborhood - two blocks from the Battery, but away from the hustle and bustle of tourist activity. The layout of the downstairs is perfect for entertaining or relaxing with family. The inviting front porch welcomes you into a beautiful foyer and stair hall. An elegant arched opening leads into the large formal living room. From here, a matching arched opening leads to the library/family room. The far end of the living room opens into a gracious dining room. The library connects to an open kitchen and it all flows together. There is a powder room off of the foyer. Topping it all is a glass sunroom across the back, overlooking a lush private garden and patio. From the front of the living room you have a view all the way through the diningroom and sunroom to the garden. The home's streaming natural light, high ceilings, heart pine floors, and two fireplaces will enchant you. Upstairs there are 4 bedrooms and 2 full baths. There is also an enclosed porch on the back above the sunroom, currently used for storage. It could easily be incorporated into the living space for an additional 172 sq.ft. Fresh exterior paint within the last two years. The kitchen and bathrooms were renovated in 2004 with ceramic tile flooring and plumbing. There is original wood flooring downstairs and Berber carpet upstairs. First time on the market in over 70 years. Come see what it has to offer and imagine the possibilities for your family.
Last Agent to Sell the Property
Maison Real Estate License #29811 Listed on: 10/12/2024
Home Details
Home Type
- Single Family
Est. Annual Taxes
- $4,333
Year Built
- Built in 1920
Lot Details
- 4,356 Sq Ft Lot
- Interior Lot
- Level Lot
Parking
- Off-Street Parking
Home Design
- Craftsman Architecture
- Metal Roof
- Wood Siding
Interior Spaces
- 2,727 Sq Ft Home
- 2-Story Property
- Smooth Ceilings
- High Ceiling
- Ceiling Fan
- Entrance Foyer
- Family Room with Fireplace
- 2 Fireplaces
- Living Room with Fireplace
- Formal Dining Room
- Sun or Florida Room
- Crawl Space
- Home Security System
- Laundry Room
Kitchen
- Electric Range
- Disposal
Flooring
- Wood
- Laminate
Bedrooms and Bathrooms
- 4 Bedrooms
- Walk-In Closet
- Garden Bath
Outdoor Features
- Patio
- Rain Gutters
- Front Porch
Schools
- Memminger Elementary School
- Courtenay Middle School
- Burke High School
Utilities
- Central Air
- Heat Pump System
Community Details
- South Of Broad Subdivision
Ownership History
Purchase Details
Home Financials for this Owner
Home Financials are based on the most recent Mortgage that was taken out on this home.Purchase Details
Purchase Details
Purchase Details
Purchase Details
Purchase Details
Purchase Details
Similar Homes in the area
Home Values in the Area
Average Home Value in this Area
Purchase History
| Date | Type | Sale Price | Title Company |
|---|---|---|---|
| Deed | $1,895,000 | None Listed On Document | |
| Deed Of Distribution | -- | None Listed On Document | |
| Deed Of Distribution | -- | None Available | |
| Interfamily Deed Transfer | -- | -- | |
| Interfamily Deed Transfer | -- | -- | |
| Interfamily Deed Transfer | -- | -- | |
| Interfamily Deed Transfer | -- | -- | |
| Interfamily Deed Transfer | -- | -- |
Mortgage History
| Date | Status | Loan Amount | Loan Type |
|---|---|---|---|
| Open | $2,350,000 | Construction |
Property History
| Date | Event | Price | Change | Sq Ft Price |
|---|---|---|---|---|
| 11/07/2024 11/07/24 | Sold | $1,895,000 | 0.0% | $695 / Sq Ft |
| 10/15/2024 10/15/24 | For Sale | $1,895,000 | -- | $695 / Sq Ft |
Tax History Compared to Growth
Tax History
| Year | Tax Paid | Tax Assessment Tax Assessment Total Assessment is a certain percentage of the fair market value that is determined by local assessors to be the total taxable value of land and additions on the property. | Land | Improvement |
|---|---|---|---|---|
| 2023 | $4,500 | $35,250 | $0 | $0 |
| 2022 | $4,229 | $35,250 | $0 | $0 |
| 2021 | $4,440 | $35,250 | $0 | $0 |
| 2020 | $4,608 | $35,250 | $0 | $0 |
| 2019 | $13,290 | $30,390 | $0 | $0 |
| 2017 | $3,910 | $32,390 | $0 | $0 |
| 2016 | $3,743 | $32,390 | $0 | $0 |
| 2015 | $3,872 | $32,390 | $0 | $0 |
| 2014 | $3,554 | $0 | $0 | $0 |
| 2011 | -- | $0 | $0 | $0 |
Agents Affiliated with this Home
-
Margaret Von Werssowetz
M
Seller's Agent in 2024
Margaret Von Werssowetz
Maison Real Estate
(843) 224-6651
4 in this area
32 Total Sales
-
Layne Mccombs Kipp
L
Buyer's Agent in 2024
Layne Mccombs Kipp
Dunes Properties of Chas Inc
(803) 586-9553
1 in this area
97 Total Sales
Map
Source: CHS Regional MLS
MLS Number: 24026223
APN: 457-11-02-015
- 111 S Battery St
- 54 Gibbes St
- 157 Tradd St
- 139 Tradd St Unit 2
- 5 Logan St
- 125 Tradd St
- 23 Savage St
- 15 Rutledge Ave
- 22 Lamboll St Unit C
- 100 Murray Blvd
- 25 Logan St
- 18 Logan St
- 176 Broad St
- 143 Broad St
- 146 Broad St Unit B
- 42 S Battery St
- 13 Trumbo St
- 4 Trapman St Unit B
- 4 Trapman St Unit A
- 301 Broad St Unit 1
