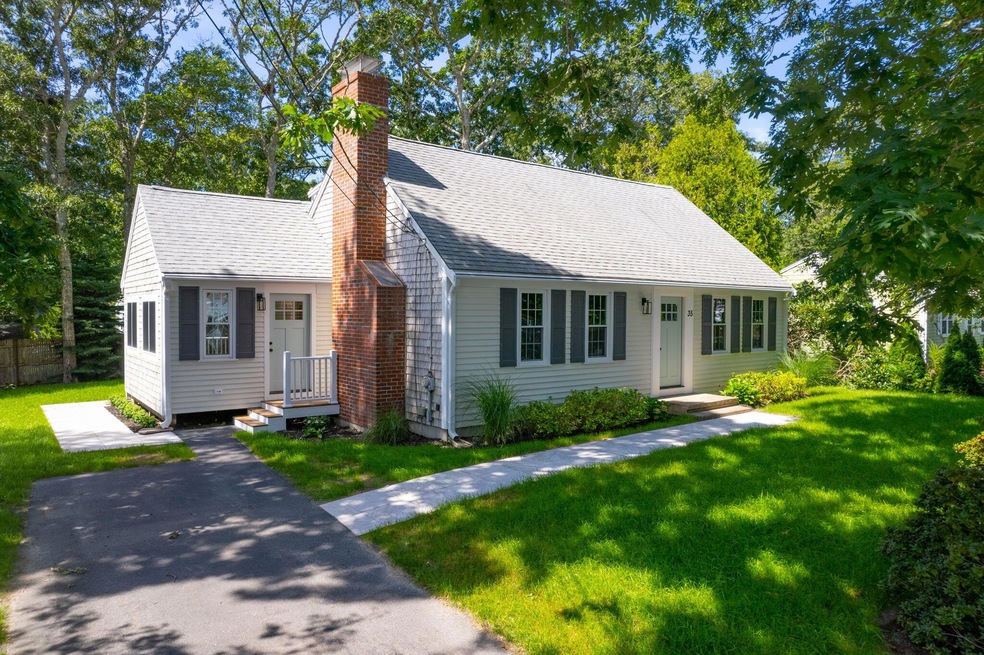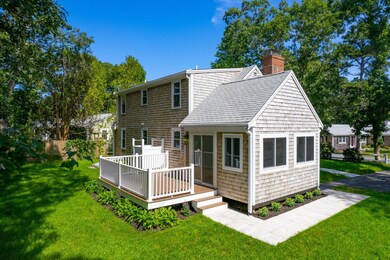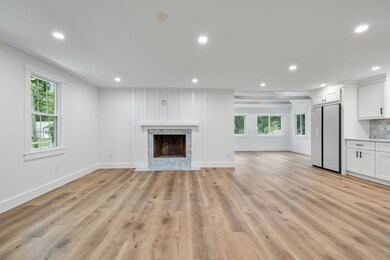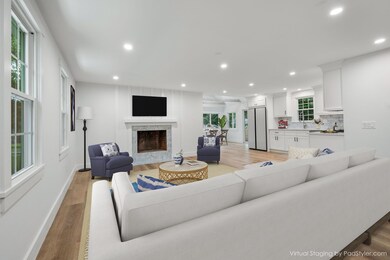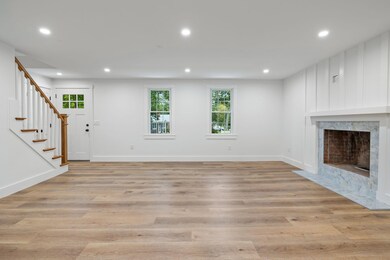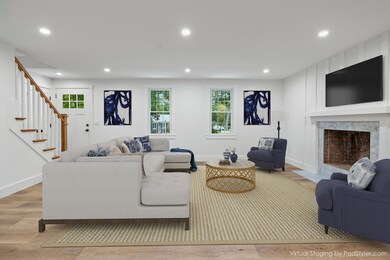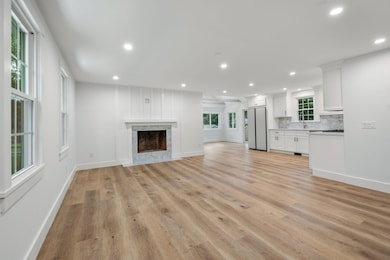
35 Graces Way South Dennis, MA 02660
South Dennis NeighborhoodHighlights
- Cape Cod Architecture
- Cathedral Ceiling
- No HOA
- Deck
- Main Floor Primary Bedroom
- Cedar Closet
About This Home
As of September 2023Presenting an exquisitely renovated sanctuary, showcasing an array of extraordinary features that redefine coastal living. The ground floor unveils a sense of expansiveness with its open living and kitchen area; a kitchen that gleams with freshness, and a full bath, both meticulously remodeled to showcase state of the art appliances, custom tiling, and fixtures; an airy dining space crowned by cathedral ceilings, seamlessly connecting to a new rear deck, expertly crafted with Trek; and two generously proportioned bedrooms. The upper level boasts an additional two bedrooms and a reimagined full bath, all adorned with new windows. A brand new HVAC heat pump system has been thoughtfully installed, providing central heating and cooling with dual zones. The outdoor expanse has been reinvigorated to amplify the allure of Cape Cod summers, featuring an outdoor shower, newly landscaped grounds, and a verdant lawn. This residence stands as a true work of renovation mastery, where each intricacy has been meticulously pondered to deliver a seamless fusion of coastal charm, utility, and ease. Includes deed rights to Follins Pond .3 miles away and close to Mayflower Beach.
Last Agent to Sell the Property
Compass Massachusetts, LLC License #9531915 Listed on: 08/24/2023

Last Buyer's Agent
Member Non
cci.unknownoffice
Home Details
Home Type
- Single Family
Est. Annual Taxes
- $2,033
Year Built
- Built in 1979 | Remodeled
Lot Details
- 7,841 Sq Ft Lot
- Near Conservation Area
- Level Lot
- Yard
- Property is zoned 101
Home Design
- Cape Cod Architecture
- Poured Concrete
- Pitched Roof
- Asphalt Roof
- Shingle Siding
- Clapboard
Interior Spaces
- 1,633 Sq Ft Home
- 2-Story Property
- Cathedral Ceiling
- Recessed Lighting
- Wood Burning Fireplace
- Sliding Doors
- Stacked Washer and Dryer
Kitchen
- Gas Range
- Microwave
- Dishwasher
Flooring
- Tile
- Vinyl
Bedrooms and Bathrooms
- 4 Bedrooms
- Primary Bedroom on Main
- Cedar Closet
- Linen Closet
- Walk-In Closet
- 2 Full Bathrooms
Basement
- Basement Fills Entire Space Under The House
- Interior Basement Entry
Parking
- Paved Parking
- Open Parking
- Off-Street Parking
Outdoor Features
- Outdoor Shower
- Deck
- Outbuilding
Location
- Property is near a golf course
Utilities
- Cooling System Mounted In Outer Wall Opening
- Forced Air Heating System
- Gas Water Heater
- Septic Tank
- Private Sewer
Community Details
- No Home Owners Association
- Mayfair Subdivision
Listing and Financial Details
- Assessor Parcel Number 197580
Similar Homes in the area
Home Values in the Area
Average Home Value in this Area
Mortgage History
| Date | Status | Loan Amount | Loan Type |
|---|---|---|---|
| Closed | $697,500 | Purchase Money Mortgage |
Property History
| Date | Event | Price | Change | Sq Ft Price |
|---|---|---|---|---|
| 09/29/2023 09/29/23 | Sold | $775,000 | 0.0% | $475 / Sq Ft |
| 09/07/2023 09/07/23 | Pending | -- | -- | -- |
| 08/26/2023 08/26/23 | For Sale | $775,000 | +66.7% | $475 / Sq Ft |
| 02/17/2023 02/17/23 | Sold | $465,000 | -0.9% | $451 / Sq Ft |
| 01/26/2023 01/26/23 | For Sale | $469,000 | -- | $454 / Sq Ft |
Tax History Compared to Growth
Tax History
| Year | Tax Paid | Tax Assessment Tax Assessment Total Assessment is a certain percentage of the fair market value that is determined by local assessors to be the total taxable value of land and additions on the property. | Land | Improvement |
|---|---|---|---|---|
| 2025 | $2,772 | $640,300 | $131,100 | $509,200 |
| 2024 | $2,308 | $525,800 | $126,100 | $399,700 |
| 2023 | $2,034 | $435,500 | $114,600 | $320,900 |
| 2022 | $1,974 | $352,500 | $114,700 | $237,800 |
| 2021 | $1,788 | $296,500 | $112,500 | $184,000 |
| 2020 | $1,744 | $285,900 | $112,500 | $173,400 |
| 2019 | $1,714 | $277,800 | $121,300 | $156,500 |
| 2018 | $1,614 | $254,600 | $105,000 | $149,600 |
| 2017 | $1,566 | $254,600 | $105,000 | $149,600 |
| 2016 | $1,535 | $235,000 | $110,200 | $124,800 |
| 2015 | $1,504 | $235,000 | $110,200 | $124,800 |
| 2014 | $1,358 | $213,800 | $94,500 | $119,300 |
Agents Affiliated with this Home
-
Diana Lucivero

Seller's Agent in 2023
Diana Lucivero
Compass Massachusetts, LLC
(508) 667-8977
3 in this area
143 Total Sales
-
M
Seller's Agent in 2023
Marchildon Hagopian Team
Kinlin Grover Compass
-
M
Buyer's Agent in 2023
Member Non
cci.unknownoffice
Map
Source: Cape Cod & Islands Association of REALTORS®
MLS Number: 22303572
APN: DENN-000197-000000-000058
- 315 Mayfair Rd
- 61 Uncle Bills Way
- 344 Mayfair Rd
- 27 Openfield Rd
- 10 Devonshire Ln
- 60 Covey Dr
- 118 Driftwood Ln
- 11 Cliff St
- 56 S Yarmouth Rd
- 17 Fairmount Rd
- 2 Buttercup Ln
- 17 Fairmount Rd
- 25 Skerry Rd
- 7 Vinland Dr
- 32 Captain Walsh Dr
- 116 Mayflower Terrace
- 59 Route 6a Unit 29-4
- 59 Route 6a Unit U9-2
- 28 Thorwald Dr
