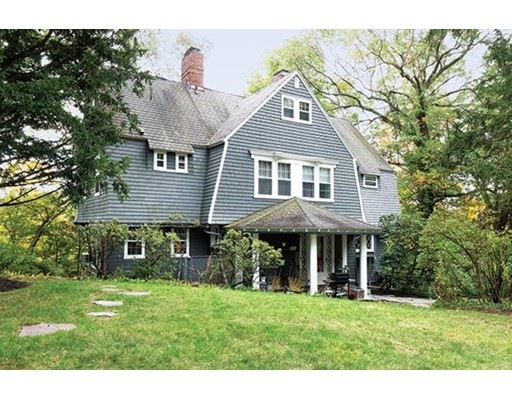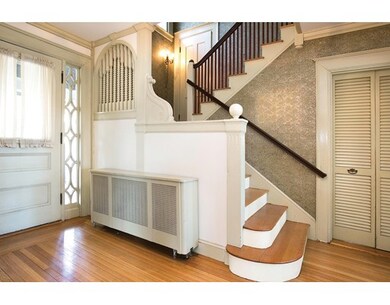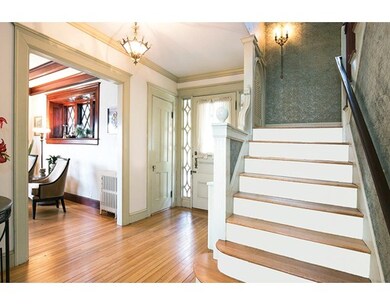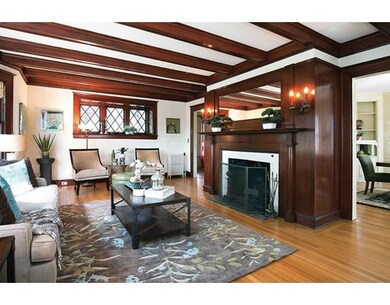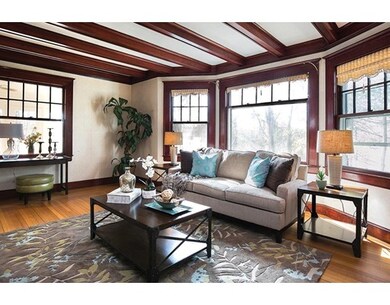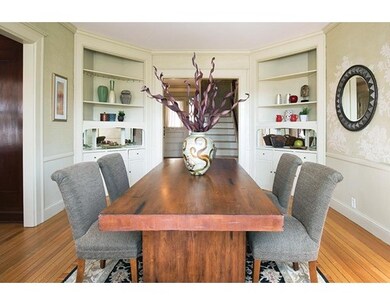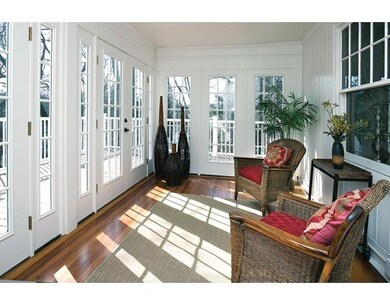
35 Gray Cliff Rd Newton Center, MA 02459
Newton Centre NeighborhoodAbout This Home
As of September 2019Gracious Victorian residence in highly coveted Newton Centre location. Exquisite detail, high ceilings, expansive rooms flooded with natural light and beautiful wooded views, best describes this special home. You are welcomed by the inviting front porch into the striking foyer. The living room has a beamed ceiling, fireplace and leaded glass windows and is open to the dining room with a lovely built-in China cabinet. Off the dining room is a sun room with walls-of-glass and has French doors leading to the refurbished deck. Four generously sized bedrooms on the 2nd level with a hall bathroom. The 3rd floor has an office and bedroom with a hall bathroom. The lower level has a finished room. Conveniently located to the T, shops, restaurants and all Newton Centre has to offer. Easy access to Boston, Cambridge and Logan Airport.
Last Agent to Sell the Property
Hammond Residential Real Estate Listed on: 03/01/2016

Home Details
Home Type
Single Family
Est. Annual Taxes
$26,641
Year Built
1901
Lot Details
0
Listing Details
- Lot Description: Wooded, Paved Drive
- Property Type: Single Family
- Other Agent: 1.00
- Lead Paint: Unknown
- Special Features: None
- Property Sub Type: Detached
- Year Built: 1901
Interior Features
- Appliances: Range, Dishwasher, Refrigerator
- Fireplaces: 2
- Has Basement: Yes
- Fireplaces: 2
- Number of Rooms: 10
- Amenities: Public Transportation, Shopping, Highway Access, Private School, Public School, T-Station
- Energy: Prog. Thermostat
- Flooring: Wood
- Interior Amenities: Cable Available
- Basement: Full, Partially Finished
- Bedroom 2: Second Floor, 14X14
- Bedroom 3: Second Floor, 13X11
- Bedroom 4: Second Floor
- Bedroom 5: Third Floor
- Bathroom #1: First Floor
- Bathroom #2: Second Floor
- Bathroom #3: Third Floor
- Kitchen: First Floor, 16X15
- Laundry Room: Basement
- Living Room: First Floor, 22X17
- Master Bedroom: Second Floor, 17X15
- Master Bedroom Description: Fireplace, Closet - Walk-in
- Dining Room: First Floor, 18X14
- Oth1 Room Name: Sun Room
- Oth1 Dscrp: Ceiling Fan(s), Flooring - Wood, Deck - Exterior
- Oth2 Room Name: Play Room
- Oth3 Room Name: Home Office
- Oth3 Dscrp: Bathroom - Full
- Oth4 Room Name: Bathroom
- Oth4 Dscrp: Bathroom - Full, Bathroom - With Shower Stall
Exterior Features
- Roof: Asphalt/Fiberglass Shingles, Rubber
- Construction: Frame
- Exterior: Shingles
- Exterior Features: Porch, Deck, Gutters
- Foundation: Fieldstone
Garage/Parking
- Garage Parking: Attached, Under
- Garage Spaces: 2
- Parking: Off-Street
- Parking Spaces: 3
Utilities
- Heating: Hot Water Radiators, Gas
- Heat Zones: 3
- Hot Water: Natural Gas
- Utility Connections: for Electric Range
- Sewer: City/Town Sewer
- Water: City/Town Water
Schools
- Elementary School: Mason Rice
- Middle School: Brown
- High School: South
Lot Info
- Assessor Parcel Number: S:61 B:023 L:0006
- Zoning: SR1
Ownership History
Purchase Details
Home Financials for this Owner
Home Financials are based on the most recent Mortgage that was taken out on this home.Purchase Details
Home Financials for this Owner
Home Financials are based on the most recent Mortgage that was taken out on this home.Similar Homes in the area
Home Values in the Area
Average Home Value in this Area
Purchase History
| Date | Type | Sale Price | Title Company |
|---|---|---|---|
| Not Resolvable | $2,350,000 | -- | |
| Fiduciary Deed | $1,263,750 | -- |
Mortgage History
| Date | Status | Loan Amount | Loan Type |
|---|---|---|---|
| Open | $1,100,000 | Purchase Money Mortgage | |
| Previous Owner | $300,000 | Credit Line Revolving | |
| Previous Owner | $950,000 | Purchase Money Mortgage | |
| Previous Owner | $60,800 | Credit Line Revolving | |
| Previous Owner | $110,000 | No Value Available | |
| Previous Owner | $60,000 | No Value Available | |
| Previous Owner | $145,000 | No Value Available |
Property History
| Date | Event | Price | Change | Sq Ft Price |
|---|---|---|---|---|
| 09/16/2019 09/16/19 | Sold | $2,350,000 | +2.3% | $551 / Sq Ft |
| 08/10/2019 08/10/19 | Pending | -- | -- | -- |
| 08/05/2019 08/05/19 | For Sale | $2,298,000 | +81.8% | $539 / Sq Ft |
| 06/07/2016 06/07/16 | Sold | $1,263,750 | +1.1% | $331 / Sq Ft |
| 03/08/2016 03/08/16 | Pending | -- | -- | -- |
| 03/01/2016 03/01/16 | For Sale | $1,250,000 | -- | $328 / Sq Ft |
Tax History Compared to Growth
Tax History
| Year | Tax Paid | Tax Assessment Tax Assessment Total Assessment is a certain percentage of the fair market value that is determined by local assessors to be the total taxable value of land and additions on the property. | Land | Improvement |
|---|---|---|---|---|
| 2025 | $26,641 | $2,718,500 | $1,531,000 | $1,187,500 |
| 2024 | $25,760 | $2,639,300 | $1,486,400 | $1,152,900 |
| 2023 | $24,786 | $2,434,800 | $1,128,000 | $1,306,800 |
| 2022 | $23,716 | $2,254,400 | $1,044,400 | $1,210,000 |
| 2021 | $22,884 | $2,126,800 | $985,300 | $1,141,500 |
| 2020 | $17,395 | $1,666,200 | $985,300 | $680,900 |
| 2019 | $16,891 | $1,616,400 | $956,600 | $659,800 |
| 2018 | $13,114 | $1,212,000 | $879,600 | $332,400 |
| 2017 | $11,089 | $997,200 | $829,800 | $167,400 |
| 2016 | $10,484 | $921,300 | $775,500 | $145,800 |
| 2015 | $9,996 | $861,000 | $724,800 | $136,200 |
Agents Affiliated with this Home
-
Kennedy Lynch Gold Team

Seller's Agent in 2019
Kennedy Lynch Gold Team
Hammond Residential Real Estate
(617) 699-3564
15 in this area
194 Total Sales
-
Ilene Solomon

Buyer's Agent in 2019
Ilene Solomon
Coldwell Banker Realty - Newton
(617) 969-2447
18 in this area
182 Total Sales
-
Sarah Ahn

Buyer's Agent in 2016
Sarah Ahn
Keller Williams Elite
(978) 771-1899
81 Total Sales
Map
Source: MLS Property Information Network (MLS PIN)
MLS Number: 71965278
APN: NEWT-000061-000023-000006
- 9 The Ledges Rd
- 680 Beacon St
- 1 Croftdale Rd
- 35 Everett St
- 145 Warren St Unit 4
- 145 Warren St Unit 5
- 80 Glen Ave
- 74 Warren St
- 154 Langley Rd Unit 1
- 34 Westminster Rd
- 30 Edge Hill Rd
- 20 Bartlett Terrace
- 12 Garner St
- 21 Francis St Unit 23
- 23 Francis St Unit 23
- 21-23 Francis St
- 228 Langley Rd
- 18 Alden St
- 876 Beacon St Unit 5
- 983 Centre St
