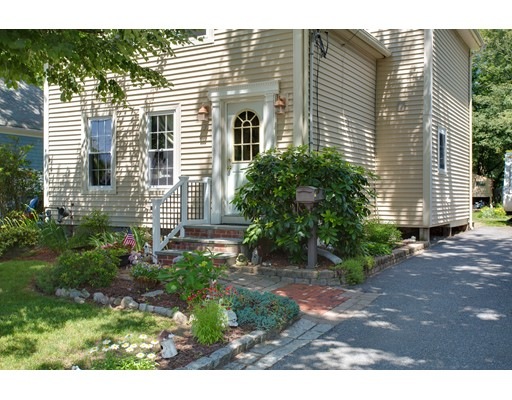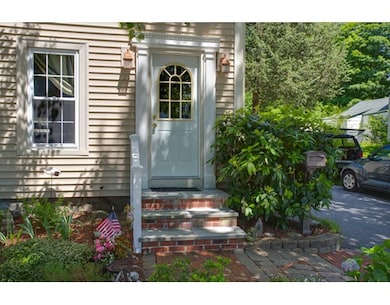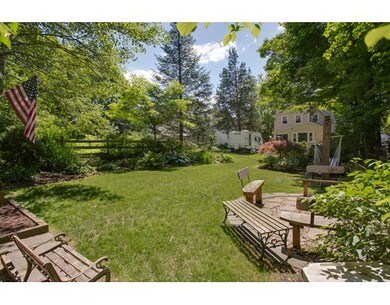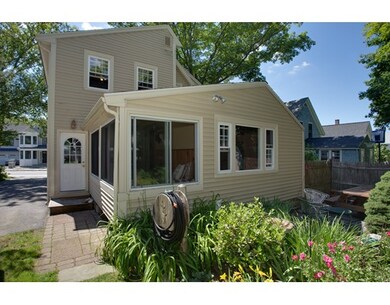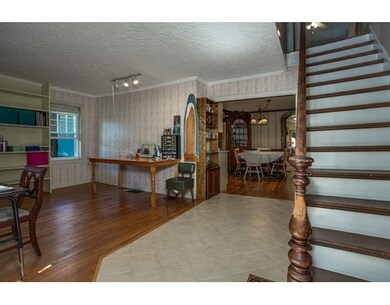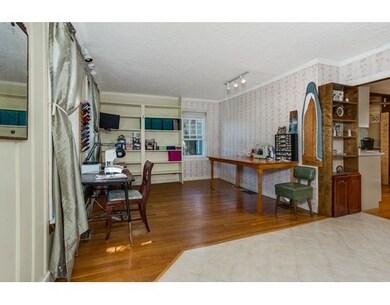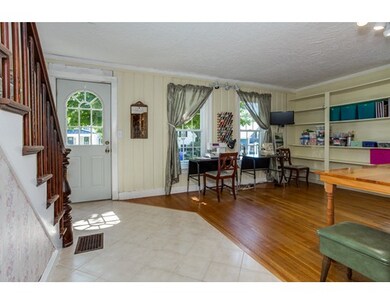
35 Grove St Hopkinton, MA 01748
Estimated Value: $522,000 - $571,000
Highlights
- Cape Cod Architecture
- Wood Flooring
- Fenced
- Hopkins Elementary School Rated A
- Forced Air Heating System
About This Home
As of September 2017This cozy home has been loved by one lucky family for the last 37 years. All the major things have recently been updated: the roof, windows,plumbing, heating, electrical. All it needs now is your personal touch to make it your own. Beautiful, professionally manicured backyard is so inviting, you wouldn't want to leave. Your children will love to play here and your friends and family will gather around the firepit to share stories and beverages. Relax and read a book in the cozy nook while feeling like you are a part of nature. Open floor concept gives you a modern feel while some doors and beams whisper age and character. This house has an amazing energy that will make you feel instantly at home. Showings begin on Sunday, July 9th 12 noon-2 pm
Last Agent to Sell the Property
Keller Williams Boston MetroWest Listed on: 07/07/2017

Home Details
Home Type
- Single Family
Est. Annual Taxes
- $4,544
Year Built
- Built in 1900
Lot Details
- 9,583 Sq Ft Lot
- Fenced
- Property is zoned Bus/res
Home Design
- Cape Cod Architecture
- Antique Architecture
- Bungalow
- Stone Foundation
Interior Spaces
- 1,484 Sq Ft Home
- Insulated Windows
- Insulated Doors
Kitchen
- Range
- Microwave
- Freezer
- Dishwasher
Flooring
- Wood
- Laminate
Bedrooms and Bathrooms
- 3 Bedrooms
- Primary bedroom located on second floor
Laundry
- Dryer
- Washer
Basement
- Partial Basement
- Crawl Space
Parking
- 2 Car Parking Spaces
- Shared Driveway
- Paved Parking
- Open Parking
- Off-Street Parking
Utilities
- No Cooling
- Forced Air Heating System
- Heating System Uses Natural Gas
- 200+ Amp Service
- Natural Gas Connected
Listing and Financial Details
- Assessor Parcel Number 533941
Ownership History
Purchase Details
Home Financials for this Owner
Home Financials are based on the most recent Mortgage that was taken out on this home.Similar Homes in the area
Home Values in the Area
Average Home Value in this Area
Purchase History
| Date | Buyer | Sale Price | Title Company |
|---|---|---|---|
| Tumbleton Maureen | $315,000 | -- |
Mortgage History
| Date | Status | Borrower | Loan Amount |
|---|---|---|---|
| Open | Tumbleton Maureen | $30,000 | |
| Open | Tumbleton Maureen | $111,000 | |
| Closed | Tumbleton Maureen | $15,000 | |
| Closed | Tumbleton Maureen | $110,000 | |
| Previous Owner | Byrnes Robert A | $50,000 | |
| Previous Owner | Byrnes Mary A | $30,000 |
Property History
| Date | Event | Price | Change | Sq Ft Price |
|---|---|---|---|---|
| 09/15/2017 09/15/17 | Sold | $315,000 | -4.5% | $212 / Sq Ft |
| 07/14/2017 07/14/17 | Pending | -- | -- | -- |
| 07/07/2017 07/07/17 | For Sale | $330,000 | -- | $222 / Sq Ft |
Tax History Compared to Growth
Tax History
| Year | Tax Paid | Tax Assessment Tax Assessment Total Assessment is a certain percentage of the fair market value that is determined by local assessors to be the total taxable value of land and additions on the property. | Land | Improvement |
|---|---|---|---|---|
| 2025 | $6,475 | $456,600 | $198,600 | $258,000 |
| 2024 | $6,351 | $434,700 | $189,200 | $245,500 |
| 2023 | $6,264 | $396,200 | $166,000 | $230,200 |
| 2022 | $6,141 | $360,600 | $150,900 | $209,700 |
| 2021 | $5,940 | $347,800 | $146,300 | $201,500 |
| 2020 | $5,643 | $335,500 | $142,800 | $192,700 |
| 2019 | $5,354 | $311,800 | $137,600 | $174,200 |
| 2018 | $4,730 | $279,900 | $130,900 | $149,000 |
| 2017 | $4,544 | $270,500 | $127,100 | $143,400 |
| 2016 | $4,493 | $263,800 | $124,600 | $139,200 |
| 2015 | $4,463 | $248,500 | $121,100 | $127,400 |
Agents Affiliated with this Home
-
Elena Scaplen

Seller's Agent in 2017
Elena Scaplen
Keller Williams Boston MetroWest
(774) 272-0376
123 Total Sales
-
Chuck Joseph

Buyer's Agent in 2017
Chuck Joseph
RE/MAX
(508) 509-6169
63 in this area
74 Total Sales
Map
Source: MLS Property Information Network (MLS PIN)
MLS Number: 72194472
APN: HOPK-000016U-000234
- 8 Montana Rd
- 49 Hayden Rowe St
- 6 Fenton St
- 9 Montana Rd
- 14 Fenton St
- 79 Grove St
- 12 Claflin St
- 5 Box Mill Rd
- 16 Holt St
- 7 Eastview Rd
- 9 Claflin Place
- 7 C St
- 37 Eastview Rd
- 3 Fitch Ave Unit 14
- 6 Fitch Ave Unit 11
- 10 Fitch Ave Unit 9
- 12 Fitch Ave Unit 8
- 14 Fitch Ave Unit 7
- 118 Ash St
- 11 Fitch Ave Unit 18
