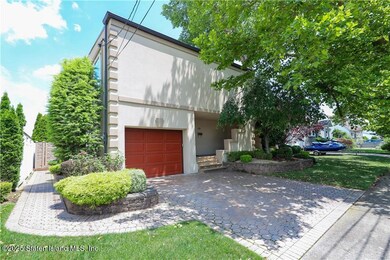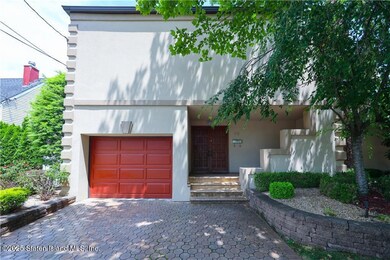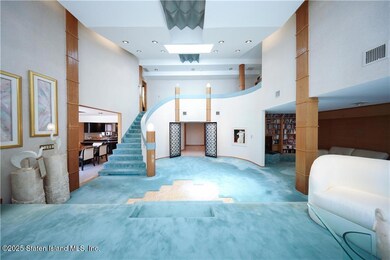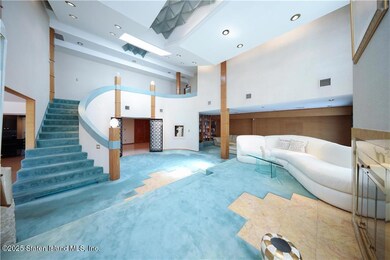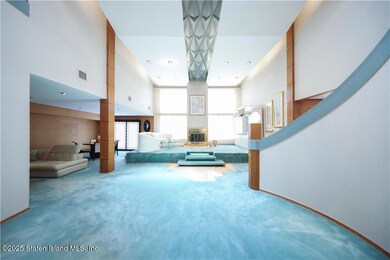
35 Hales Ave Staten Island, NY 10312
Eltingville NeighborhoodEstimated payment $5,970/month
Highlights
- Very Popular Property
- Formal Dining Room
- Eat-In Kitchen
- P.S. 55 The Henry M. Boehm School Rated A-
- 1 Car Attached Garage
- 3-minute walk to Lieutenant John H. Martinson Playground
About This Home
Welcome to 35 Hales Ave — a truly unique and spacious single-family home set on an oversized 65x100 lot in one of Staten Island's most desirable neighborhoods. Offering nearly 3,000 sq ft of living space, this custom-designed residence blends luxury, space, and architectural elegance throughout. The main level features dramatic double-height ceilings, striking curves, and expansive windows that fill the home with natural light. The living room is anchored by a wood-burning fireplace, while the custom eat-in kitchen includes sleek cabinetry and a spacious dining area perfect for entertaining. Upstairs, you'll find three oversized bedrooms, each with custom-built closets and furniture. The primary suite offers a luxurious retreat with a spa-style bathroom and a wall of windows for abundant natural light. The fully finished basement includes a separate entrance, private sauna, built-in bar, home gym, and large recreation area — an entertainer's dream. Step outside to your private backyard oasis, featuring a large in-ground swimming pool, patio, and deck area surrounded by mature trees for natural privacy — perfect for summer enjoyment. Additional highlights include a built-in garage, private driveway, central HVAC, and abundant storage throughout. This well-maintained property is being sold as-is and is ideally located on a quiet, tree-lined street near top-rated schools, parks, shopping, and public transportation. Don't miss the opportunity to make this one-of-a-kind home yours — schedule your private showing today!
Open House Schedule
-
Saturday, July 19, 202512:00 to 2:00 pm7/19/2025 12:00:00 PM +00:007/19/2025 2:00:00 PM +00:00Add to Calendar
Home Details
Home Type
- Single Family
Est. Annual Taxes
- $8,497
Year Built
- Built in 1955
Lot Details
- 6,500 Sq Ft Lot
- Lot Dimensions are 65 x 100
- Back Yard
- Property is zoned R-1-2
Parking
- 1 Car Attached Garage
- Carport
- Garage Door Opener
Home Design
- Stucco
Interior Spaces
- 2,976 Sq Ft Home
- 2-Story Property
- Wet Bar
- Living Room with Fireplace
- Formal Dining Room
Kitchen
- Eat-In Kitchen
- Microwave
- Dishwasher
Bedrooms and Bathrooms
- 3 Bedrooms
- Walk-In Closet
- Primary Bathroom is a Full Bathroom
Laundry
- Dryer
- Washer
Outdoor Features
- Patio
- Outdoor Grill
Utilities
- Heating System Uses Natural Gas
- Hot Water Baseboard Heater
- 220 Volts
Listing and Financial Details
- Legal Lot and Block 0054 / 05342
- Assessor Parcel Number 05342-0054
Map
Home Values in the Area
Average Home Value in this Area
Tax History
| Year | Tax Paid | Tax Assessment Tax Assessment Total Assessment is a certain percentage of the fair market value that is determined by local assessors to be the total taxable value of land and additions on the property. | Land | Improvement |
|---|---|---|---|---|
| 2025 | $8,016 | $54,900 | $11,420 | $43,480 |
| 2024 | $8,016 | $56,100 | $10,543 | $45,557 |
| 2023 | $8,106 | $39,911 | $11,318 | $28,593 |
| 2022 | $7,785 | $52,740 | $14,820 | $37,920 |
| 2021 | $7,440 | $43,680 | $14,820 | $28,860 |
| 2020 | $7,166 | $48,300 | $14,820 | $33,480 |
| 2019 | $6,665 | $45,660 | $14,820 | $30,840 |
| 2018 | $6,482 | $33,259 | $13,714 | $19,545 |
| 2017 | $6,325 | $32,499 | $13,401 | $19,098 |
| 2016 | $5,819 | $30,660 | $14,820 | $15,840 |
| 2015 | $5,014 | $29,378 | $10,240 | $19,138 |
| 2014 | $5,014 | $27,716 | $10,250 | $17,466 |
Property History
| Date | Event | Price | Change | Sq Ft Price |
|---|---|---|---|---|
| 07/11/2025 07/11/25 | For Sale | $950,000 | -- | $319 / Sq Ft |
Purchase History
| Date | Type | Sale Price | Title Company |
|---|---|---|---|
| Quit Claim Deed | -- | None Listed On Document |
Mortgage History
| Date | Status | Loan Amount | Loan Type |
|---|---|---|---|
| Previous Owner | $786 | New Conventional | |
| Previous Owner | $200,000 | Credit Line Revolving | |
| Previous Owner | $250,000 | Credit Line Revolving |
Similar Homes in Staten Island, NY
Source: Staten Island Multiple Listing Service
MLS Number: 2504029
APN: 05342-0054
- 87 Hales Ave
- 102 Hales Ave
- 297 Woods of Arden Rd
- 243 Seidman Ave
- 324 Retford Ave
- 326 Lyndale Ave
- 389 Sycamore St
- 28 Jansen St
- 97 Kinghorn St
- 97 Preston Ave
- 488 King St
- 500 King St
- 4269 Richmond Ave
- 249 Ridgecrest Ave
- 323 Winchester Ave
- 69 Elmbank St
- 422 Preston Ave
- 287 Ridgecrest Ave
- 4581 Hylan Blvd
- 144 Winchester Ave
- 68-70 Edwin St
- 0 Glover St Unit 1 B
- 54 Sycamore St
- 70 Pine St Unit 2805
- 70 Pine St Unit 818
- 70 Pine St Unit 1623
- 70 Pine St Unit 710
- 70 Pine St Unit 903
- 70 Pine St Unit 825
- 70 Pine St Unit 4605
- 70 Pine St Unit 2808
- 70 Pine St Unit 1131
- 70 Pine St Unit 1029
- 70 Pine St Unit 1213
- 70 Pine St Unit 1220
- 70 Pine St Unit 3307
- 70 Pine St Unit 1305
- 70 Pine St Unit 1808
- 70 Pine St Unit 902
- 70 Pine St Unit 720

