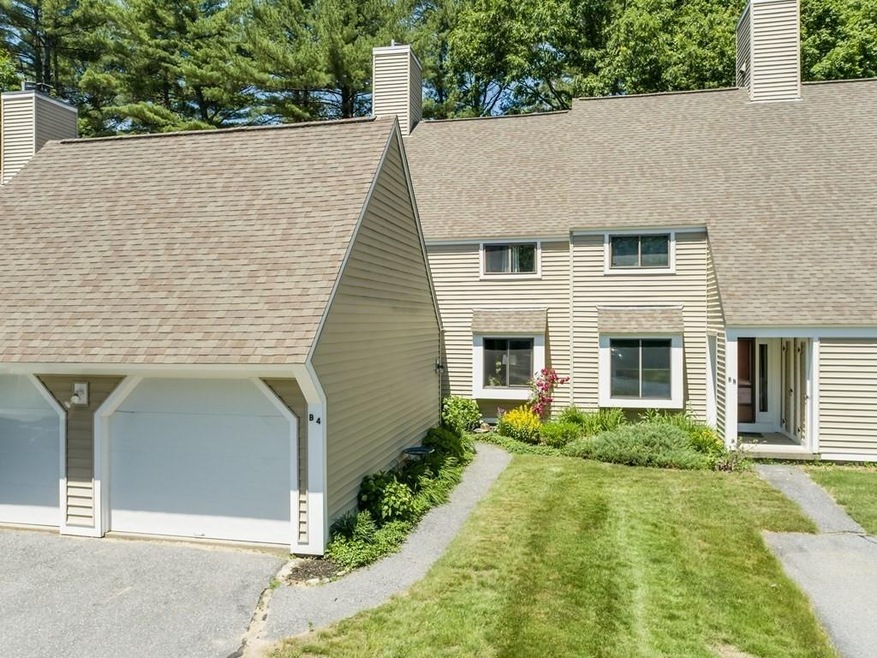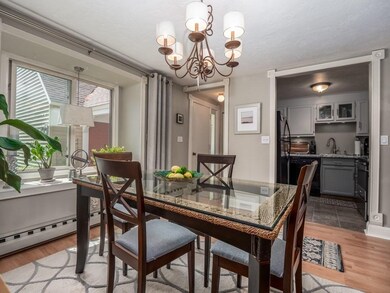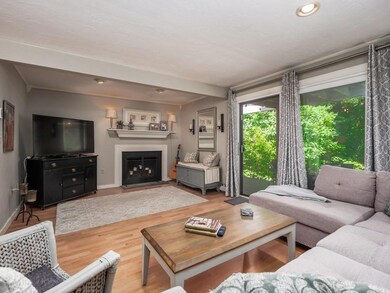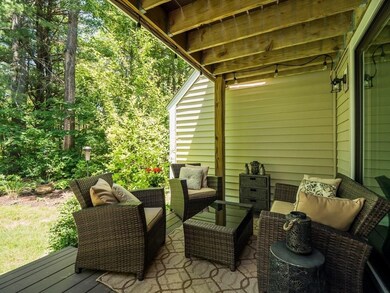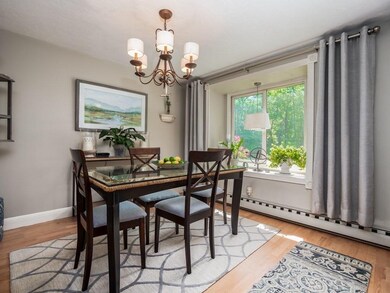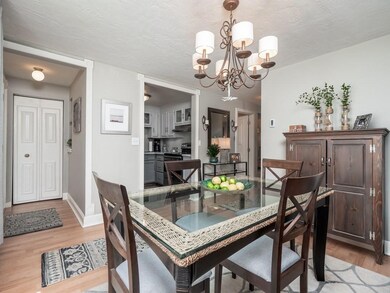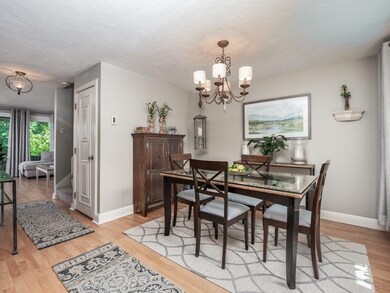
35 Hazen Rd Unit B4 Shirley, MA 01464
Highlights
- Golf Course Community
- Waterfront
- Open Floorplan
- Medical Services
- 22 Acre Lot
- Custom Closet System
About This Home
As of December 2021Tranquility, is what you will feel as you enter this quaint and private wooded setting ... thoughtfully surrounded by perennial plantings & arrive at this lovely ready-to-move-in-Townhouse-to-call-Home! Less than two miles to the Commuter Train, which runs thru Concord & Porter Sq before arriving at Boston North Station. Experience ease of living, appreciating the natural surrounding environment, Seller has added perennials for years of enjoyment, even if you are not a gardener. From your three Private outdoor living spaces, (14' covered Front Porch, 11' Balcony off the MBR & 19' Deck off your LR) which is rare in a condominium, your can relax and watch the sun set, listen to the serenade of the evening peepers in the warm months, from the on-site pond, or entertain your guests with dinner on your spacious deck. During cooler weather get cozy in front of your wood burning fireplace, as you watch the seasons change and your car is snow-free tucked in your own garage! Come Make it Yours!
Townhouse Details
Home Type
- Townhome
Est. Annual Taxes
- $2,851
Year Built
- Built in 1974 | Remodeled
Lot Details
- Waterfront
- Near Conservation Area
- Two or More Common Walls
- Stone Wall
- Landscaped Professionally
- Garden
HOA Fees
- $325 Monthly HOA Fees
Parking
- 1 Car Attached Garage
- Common or Shared Parking
- Garage Door Opener
- Guest Parking
- Open Parking
- Off-Street Parking
- Deeded Parking
Home Design
- Frame Construction
- Shingle Roof
Interior Spaces
- 1,568 Sq Ft Home
- 3-Story Property
- Open Floorplan
- Crown Molding
- Skylights
- Recessed Lighting
- Insulated Windows
- Bay Window
- Picture Window
- Window Screens
- Sliding Doors
- Insulated Doors
- Entrance Foyer
- Living Room with Fireplace
- Home Office
- Exterior Basement Entry
- Attic Access Panel
Kitchen
- Range with Range Hood
- Dishwasher
Flooring
- Wall to Wall Carpet
- Laminate
- Vinyl
Bedrooms and Bathrooms
- 2 Bedrooms
- Primary bedroom located on second floor
- Custom Closet System
- Dual Closets
- Bathtub with Shower
Laundry
- Laundry on main level
- Laundry in Bathroom
- Dryer
- Washer
Home Security
Outdoor Features
- Balcony
- Deck
- Covered patio or porch
- Outdoor Storage
Location
- Property is near public transit
- Property is near schools
Schools
- Lura A. White Elementary School
- Ayer-Shirley Middle School
- Ayer-Shirley High School
Utilities
- Cooling System Mounted In Outer Wall Opening
- 1 Cooling Zone
- 5 Heating Zones
- Individual Controls for Heating
- Electric Baseboard Heater
- Water Heater Leased
- High Speed Internet
Listing and Financial Details
- Legal Lot and Block 15-B4 / A
Community Details
Overview
- Association fees include insurance, maintenance structure, road maintenance, ground maintenance, snow removal, trash, reserve funds
- 27 Units
- Scott's Glen Condominiums Community
Amenities
- Medical Services
- Community Garden
- Common Area
- Shops
- Coin Laundry
Recreation
- Golf Course Community
- Tennis Courts
- Community Pool
- Park
- Jogging Path
- Bike Trail
Pet Policy
- Breed Restrictions
Security
- Storm Doors
Ownership History
Purchase Details
Home Financials for this Owner
Home Financials are based on the most recent Mortgage that was taken out on this home.Purchase Details
Home Financials for this Owner
Home Financials are based on the most recent Mortgage that was taken out on this home.Purchase Details
Home Financials for this Owner
Home Financials are based on the most recent Mortgage that was taken out on this home.Purchase Details
Home Financials for this Owner
Home Financials are based on the most recent Mortgage that was taken out on this home.Similar Homes in Shirley, MA
Home Values in the Area
Average Home Value in this Area
Purchase History
| Date | Type | Sale Price | Title Company |
|---|---|---|---|
| Not Resolvable | $276,900 | None Available | |
| Not Resolvable | $275,000 | None Available | |
| Deed | $174,900 | -- | |
| Deed | $102,000 | -- |
Mortgage History
| Date | Status | Loan Amount | Loan Type |
|---|---|---|---|
| Open | $132,000 | Purchase Money Mortgage | |
| Previous Owner | $160,000 | No Value Available | |
| Previous Owner | $40,000 | No Value Available | |
| Previous Owner | $194,750 | No Value Available | |
| Previous Owner | $175,500 | No Value Available | |
| Previous Owner | $18,000 | No Value Available | |
| Previous Owner | $120,000 | Purchase Money Mortgage | |
| Previous Owner | $96,900 | Purchase Money Mortgage |
Property History
| Date | Event | Price | Change | Sq Ft Price |
|---|---|---|---|---|
| 12/13/2021 12/13/21 | Sold | $276,900 | 0.0% | $177 / Sq Ft |
| 11/09/2021 11/09/21 | Pending | -- | -- | -- |
| 10/31/2021 10/31/21 | Off Market | $276,900 | -- | -- |
| 10/01/2021 10/01/21 | For Sale | -- | -- | -- |
| 09/17/2021 09/17/21 | Pending | -- | -- | -- |
| 09/11/2021 09/11/21 | For Sale | $275,900 | +0.3% | $176 / Sq Ft |
| 08/20/2021 08/20/21 | Sold | $275,000 | +14.6% | $175 / Sq Ft |
| 07/03/2021 07/03/21 | Pending | -- | -- | -- |
| 06/25/2021 06/25/21 | For Sale | $239,900 | -- | $153 / Sq Ft |
Tax History Compared to Growth
Tax History
| Year | Tax Paid | Tax Assessment Tax Assessment Total Assessment is a certain percentage of the fair market value that is determined by local assessors to be the total taxable value of land and additions on the property. | Land | Improvement |
|---|---|---|---|---|
| 2025 | $41 | $313,900 | $0 | $313,900 |
| 2024 | $4,019 | $296,200 | $0 | $296,200 |
| 2023 | $3,697 | $260,700 | $0 | $260,700 |
| 2022 | $2,831 | $182,900 | $0 | $182,900 |
| 2021 | $2,851 | $172,500 | $0 | $172,500 |
| 2020 | $2,755 | $171,000 | $0 | $171,000 |
| 2019 | $2,153 | $133,900 | $0 | $133,900 |
| 2018 | $2,217 | $135,000 | $0 | $135,000 |
| 2017 | $2,248 | $136,100 | $0 | $136,100 |
| 2016 | $2,265 | $137,200 | $0 | $137,200 |
| 2015 | $2,242 | $129,500 | $0 | $129,500 |
Agents Affiliated with this Home
-
Bonnie L Lawrence

Seller's Agent in 2021
Bonnie L Lawrence
Laer Realty
(781) 728-9968
5 in this area
18 Total Sales
-
Judith Conway

Buyer's Agent in 2021
Judith Conway
OPEN DOOR Real Estate
(774) 261-0976
1 in this area
34 Total Sales
Map
Source: MLS Property Information Network (MLS PIN)
MLS Number: 72857054
APN: SHIR-000052-A000000-000015-B000004
- 162 Ayer Rd Unit B
- 69 Front St
- 13 Front St
- 21 Mill St
- 56 Catacunemaug Rd
- 17 Lancaster Rd
- 17 Mount Henry Rd
- 234 Great Rd Unit C
- 5 Nashua St Unit A
- 11 Longwood Dr
- 10 Village Dr Unit 10
- 525 Flat Hill Rd
- 1 Windsor Rd
- 9 Gideon Ln
- 151 Flynn Rd
- 0 Windsor Rd
- 71 Watt St
- 45 Spring St
- 44 Fire Road 12
- 14 Cavite St
