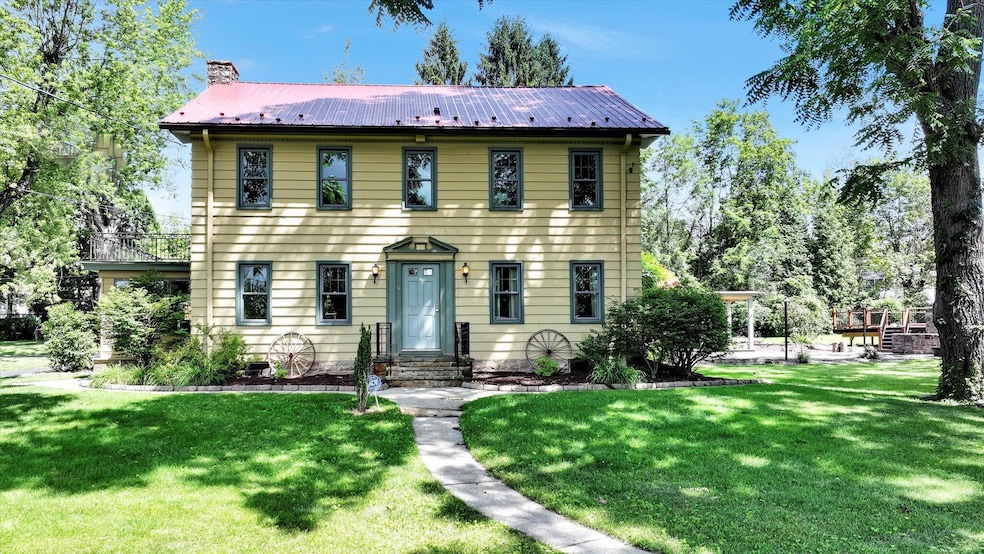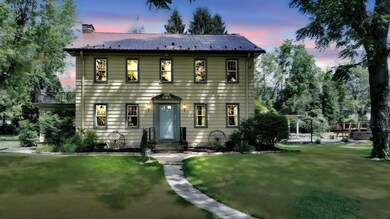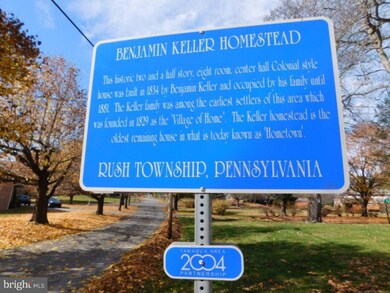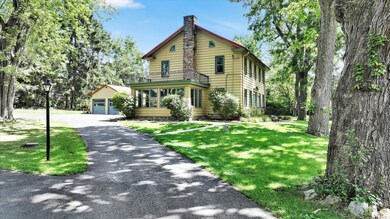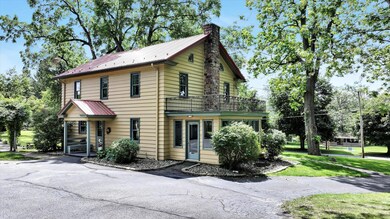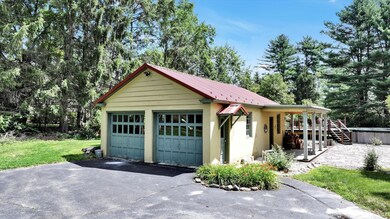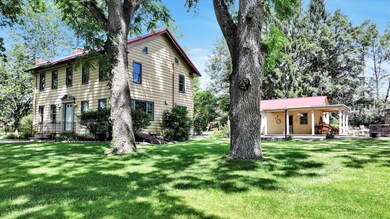
35 Holland St Tamaqua, PA 18252
Estimated payment $2,659/month
Highlights
- Very Popular Property
- 1.41 Acre Lot
- Deck
- Above Ground Pool
- Colonial Architecture
- Living Room with Fireplace
About This Home
**COMING SOON!** Don't miss your chance to own a piece of local Tamaqua Area history! This beautifully maintained circa 1834 farmhouse sits on a level 1.4-acre corner lot in the desirable Tamaqua Area School District adorned with mature trees, outdoor FP, patio, above ground pool & deck. Built by Benjamin Keller—one of Hometown's earliest settlers—this historic home is filled with character and charm. Documented in 'The Kellers, Hometown's Earliest Settlers' by descendant Louise Frederickson Fox, this rare gem blends heritage with comfort. The 4-bed, 1.5-bath home features a spacious living room with original stone wood-burning fireplace, a functional kitchen, dining room, and a bright three-season room with balcony above. Upstairs offers 4 generous bedrooms and a full bath. Outdoor highlights include an above-ground pool with 360 sq ft deck, a 1,036 sq ft patio, outdoor fireplace, landscaped grounds, and a detached oversized 2-car garage with former summer kitchen-cook stove and sink to remain. Mature trees add beauty and privacy. Floor plans, survey, and historical info will be available during **double open house tours July 12 & 13**. Tamaqua graduates may qualify for 2 years of free college via the Morgan Foundation. Seller may include a 1-Year Cinch Home Warranty with acceptable offer. Drive-bys welcome—please do not enter property without appointment or during open house.
Home Details
Home Type
- Single Family
Est. Annual Taxes
- $5,352
Year Built
- Built in 1834
Lot Details
- 1.41 Acre Lot
- Property fronts a county road
- Private Entrance
- Level Lot
- Cleared Lot
- Few Trees
- Private Yard
- Back and Front Yard
- Property is zoned R-4
Parking
- 2 Car Garage
- Parking Pad
- Parking Storage or Cabinetry
- Workshop in Garage
- Side Facing Garage
- Garage Door Opener
- Circular Driveway
- 10 Open Parking Spaces
- Off-Street Parking
Home Design
- Colonial Architecture
- Farmhouse Style Home
- Concrete Foundation
- Permanent Foundation
- Stone Foundation
- Slab Foundation
- Metal Roof
- Wood Siding
Interior Spaces
- 2,221 Sq Ft Home
- 2-Story Property
- Ceiling Fan
- Wood Burning Fireplace
- Stone Fireplace
- Double Pane Windows
- Living Room with Fireplace
- 2 Fireplaces
- Dining Room
- Sun or Florida Room
- Storage
Kitchen
- Electric Range
- Stainless Steel Appliances
Flooring
- Wood
- Carpet
- Ceramic Tile
- Vinyl Plank
Bedrooms and Bathrooms
- 4 Bedrooms
- Primary Bedroom Upstairs
Laundry
- Dryer
- Washer
- Sink Near Laundry
Attic
- Storage In Attic
- Walkup Attic
Unfinished Basement
- Basement Fills Entire Space Under The House
- Walk-Up Access
- Laundry in Basement
- Basement Storage
Pool
- Above Ground Pool
- Pool Cover
- Pool Liner
Outdoor Features
- Uncovered Courtyard
- Deck
- Patio
- Outdoor Storage
- Rain Gutters
- Front Porch
Utilities
- Forced Air Heating and Cooling System
- Heating System Uses Oil
- Heat Pump System
- Baseboard Heating
- Hot Water Heating System
- 200+ Amp Service
- Phone Available
- Cable TV Available
Community Details
- No Home Owners Association
Listing and Financial Details
- Assessor Parcel Number 25-08-0027.009
Map
Home Values in the Area
Average Home Value in this Area
Tax History
| Year | Tax Paid | Tax Assessment Tax Assessment Total Assessment is a certain percentage of the fair market value that is determined by local assessors to be the total taxable value of land and additions on the property. | Land | Improvement |
|---|---|---|---|---|
| 2025 | $5,353 | $76,280 | $9,125 | $67,155 |
| 2024 | $5,706 | $76,280 | $9,125 | $67,155 |
| 2023 | $4,788 | $76,280 | $9,125 | $67,155 |
| 2022 | $4,642 | $76,280 | $9,125 | $67,155 |
| 2021 | $4,687 | $76,280 | $9,125 | $67,155 |
| 2020 | $4,582 | $76,280 | $9,125 | $67,155 |
| 2018 | $4,438 | $76,280 | $9,125 | $67,155 |
| 2017 | $4,270 | $76,280 | $9,125 | $67,155 |
| 2015 | -- | $76,280 | $9,125 | $67,155 |
| 2011 | -- | $76,280 | $0 | $0 |
Property History
| Date | Event | Price | Change | Sq Ft Price |
|---|---|---|---|---|
| 07/11/2025 07/11/25 | For Sale | $399,900 | +110.5% | $180 / Sq Ft |
| 04/18/2016 04/18/16 | Sold | $190,000 | -13.2% | $89 / Sq Ft |
| 03/03/2016 03/03/16 | Pending | -- | -- | -- |
| 11/09/2015 11/09/15 | For Sale | $219,000 | -- | $102 / Sq Ft |
Purchase History
| Date | Type | Sale Price | Title Company |
|---|---|---|---|
| Deed | $190,000 | None Available |
Mortgage History
| Date | Status | Loan Amount | Loan Type |
|---|---|---|---|
| Open | $150,000 | New Conventional | |
| Closed | $180,500 | New Conventional | |
| Closed | $186,558 | FHA | |
| Previous Owner | $144,500 | Credit Line Revolving |
Similar Homes in Tamaqua, PA
Source: Pocono Mountains Association of REALTORS®
MLS Number: PM-133826
APN: 25-08-0027.009
- 1 Lafayette Ave
- 1080 Claremont Ave
- 42 Ridge St
- 262 Claremont Ave
- 193 Ye Old Hauto Rd
- 0 Lincoln Dr
- 0 Lincoln Dr Unit 725051
- East Lincoln St
- 0 Claremont Ave Unit PASK2016946
- 515 N Railroad St
- 500 Pine St
- 443 Pine St
- 539 E Elm St
- 11 W Elm St
- 305 E Union St
- 325 Washington St
- 310 Washington St
- 308 Washington St Unit 310
- 0 Lincoln St Unit 757983
- 0 Lincoln St
- 505 Rolling Mill Ave
- 421 N Elizabeth St
- 44 Mauch Chunk St Unit 9
- 113 W Broad St Unit 1
- 23 N Greenwood St
- 40 42 W Broad St
- 254 Cedar St Unit 2
- 450 E Broad St
- 447 Arlington St
- 134 W Spruce St
- 307 Orwigsburg St
- 114 6th St
- 15 W High St Unit 3
- 123 1st St
- 225 W Ridge St
- 212 W Ridge St Unit 2
- 141 W Ridge St Unit 2nd floor
- 25 W Ridge St Unit 2
- 1234 A
- 201 E Kline Ave Unit 1
