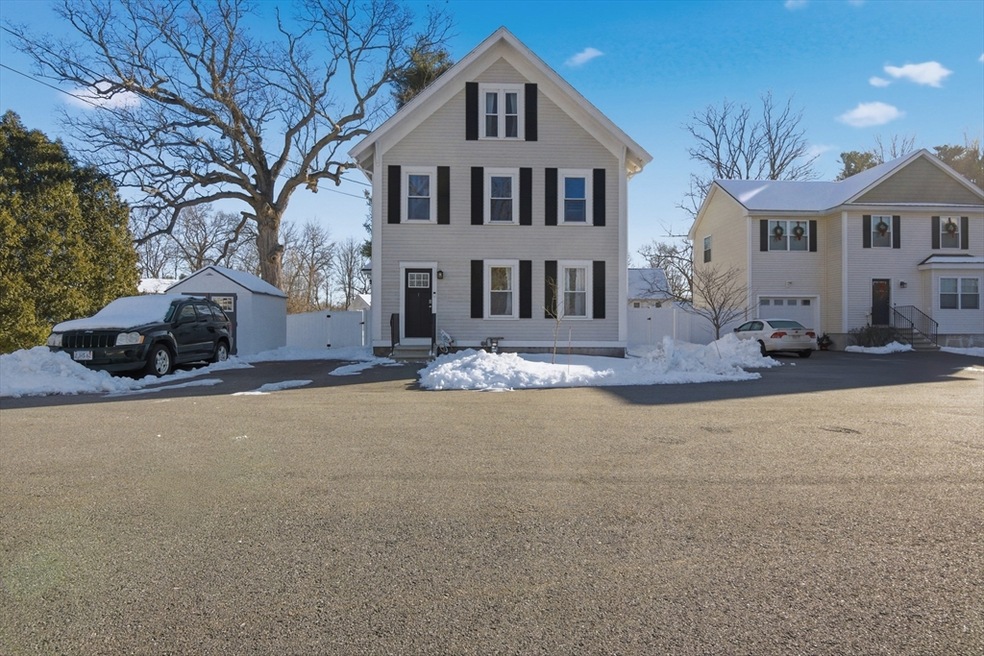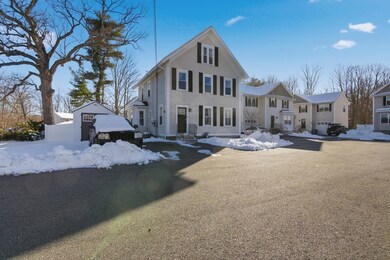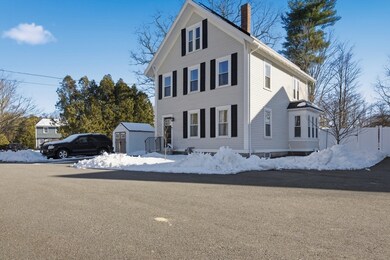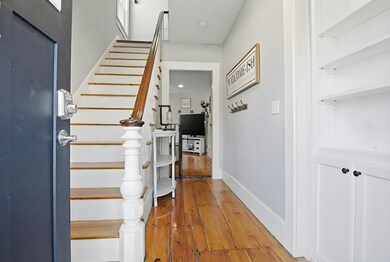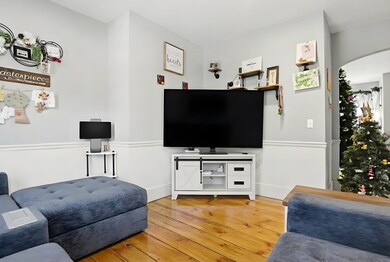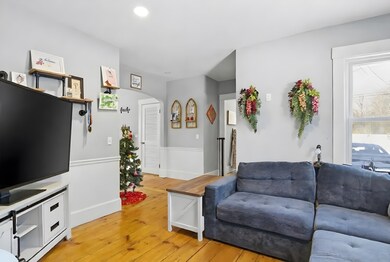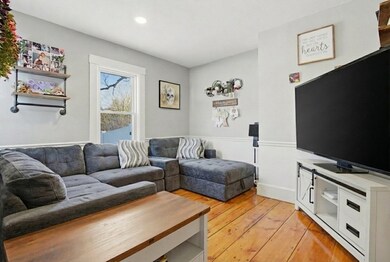35 Hollis St Unit 1 Pepperell, MA 01463
Estimated payment $3,264/month
Highlights
- Property is near public transit
- Attic
- Stainless Steel Appliances
- Wood Flooring
- Solid Surface Countertops
- Fenced Yard
About This Home
Welcoming living space featuring recessed lighting and beautiful wide-plank flooring sets the tone for this charming home. The spacious kitchen offers stainless steel appliances, ample cabinet space, a center island with plenty of countertop room and additional seating, and a walk-in pantry closet. The wide-plank flooring flows seamlessly throughout the formal dining room and family room. A convenient half bath and first-floor laundry hookups complete the main level. Head to the second level to find three bedrooms, an office space, and a full bath. The walk-up attic provides even more versatility with a finished bonus room complete with a walk-in closet. Outside, enjoy a fully fenced-in yard, storage shed, and paved driveway. Experience the ease of condo living with the comfort and privacy of a detached home!
Open House Schedule
-
Saturday, December 13, 202510:00 am to 12:00 pm12/13/2025 10:00:00 AM +00:0012/13/2025 12:00:00 PM +00:00Add to Calendar
-
Sunday, December 14, 202511:00 am to 1:00 pm12/14/2025 11:00:00 AM +00:0012/14/2025 1:00:00 PM +00:00Add to Calendar
Property Details
Home Type
- Condominium
Est. Annual Taxes
- $6,750
Year Built
- Built in 1882
Home Design
- Entry on the 1st floor
- Shingle Roof
Interior Spaces
- 2,441 Sq Ft Home
- 3-Story Property
- Recessed Lighting
- Insulated Doors
- Home Security System
- Attic
- Basement
Kitchen
- Stove
- Range
- Microwave
- Dishwasher
- Stainless Steel Appliances
- Kitchen Island
- Solid Surface Countertops
Flooring
- Wood
- Pine Flooring
- Wall to Wall Carpet
- Concrete
- Vinyl
Bedrooms and Bathrooms
- 3 Bedrooms
- Primary bedroom located on second floor
- Walk-In Closet
- Bathtub with Shower
- Linen Closet In Bathroom
Laundry
- Laundry on main level
- Washer and Electric Dryer Hookup
Parking
- 2 Car Parking Spaces
- Paved Parking
- Open Parking
- Off-Street Parking
Outdoor Features
- Patio
- Outdoor Storage
- Rain Gutters
Location
- Property is near public transit
- Property is near schools
Utilities
- Forced Air Heating and Cooling System
- 1 Cooling Zone
- 1 Heating Zone
- Heating System Uses Natural Gas
- 100 Amp Service
- Cable TV Available
Additional Features
- Energy-Efficient Thermostat
- Fenced Yard
Listing and Financial Details
- Legal Lot and Block 1 / 30
- Assessor Parcel Number M:0022 B:0030 L:00001,726195
Community Details
Overview
- Association fees include insurance, ground maintenance, snow removal, trash
- 4 Units
Pet Policy
- Pets Allowed
Map
Home Values in the Area
Average Home Value in this Area
Tax History
| Year | Tax Paid | Tax Assessment Tax Assessment Total Assessment is a certain percentage of the fair market value that is determined by local assessors to be the total taxable value of land and additions on the property. | Land | Improvement |
|---|---|---|---|---|
| 2025 | $6,750 | $461,400 | $0 | $461,400 |
| 2024 | $6,158 | $429,100 | $0 | $429,100 |
| 2023 | $5,976 | $394,700 | $0 | $394,700 |
| 2022 | $3,728 | $217,400 | $0 | $217,400 |
Property History
| Date | Event | Price | List to Sale | Price per Sq Ft | Prior Sale |
|---|---|---|---|---|---|
| 12/11/2025 12/11/25 | For Sale | $515,000 | +14.4% | $211 / Sq Ft | |
| 01/27/2022 01/27/22 | Sold | $450,000 | +2.3% | $231 / Sq Ft | View Prior Sale |
| 12/20/2021 12/20/21 | Pending | -- | -- | -- | |
| 12/15/2021 12/15/21 | For Sale | $439,900 | -- | $226 / Sq Ft |
Purchase History
| Date | Type | Sale Price | Title Company |
|---|---|---|---|
| Quit Claim Deed | $450,000 | None Available |
Mortgage History
| Date | Status | Loan Amount | Loan Type |
|---|---|---|---|
| Open | $360,000 | Purchase Money Mortgage |
Source: MLS Property Information Network (MLS PIN)
MLS Number: 73461684
APN: PEPP M:0022 B:0030 L:00001
- 10 Tucker St
- 4 Parker Hill Way Unit C
- 28-30 Groton St
- 31 Prospect St
- 9 Tarbell St
- 38 Tarbell St Unit 5B
- 38 River Rd Unit 11
- 55 Park St
- 46 Lowell Rd
- 31 Heald St
- 2 Old Farm Ln
- 6 Mason St Unit 31
- 5 June St
- 208 North St
- 7 Maureens Way
- 139 Nashua Rd
- 24 Unkety Brook Way
- 147 Nashua Rd
- 24-A 34-A Dow St
- 7 Birch Hill Rd
- 7 Tucker St
- 1 Chapel Place Unit B
- 2 Chapel Place Unit 1
- 113 Main St Unit 3
- 18 River Rd
- 18 Lowell St Unit 2
- 29 River Rd Unit 3
- 97 Groton St Unit 7
- 20 Herget Dr
- 42 Lowell Rd
- 20 Townsend St Unit 1
- 20 Townsend St Unit 2
- 80 Common St Unit 1
- 205 Main St Unit 1
- 205 Main St Unit 3
- 11 Lowell Rd Unit 2B
- 85 W Main St
- 48 Boston Rd Unit A
- 33 W Main St Unit A
- 33 W Main St Unit C
