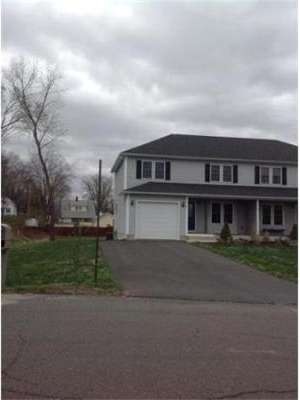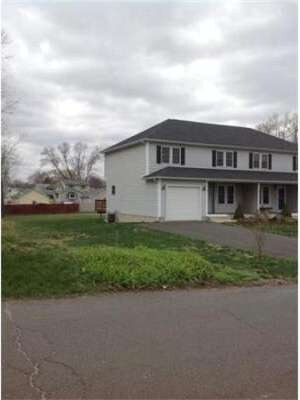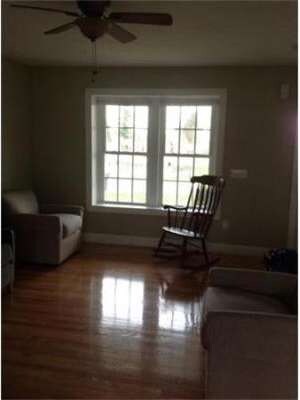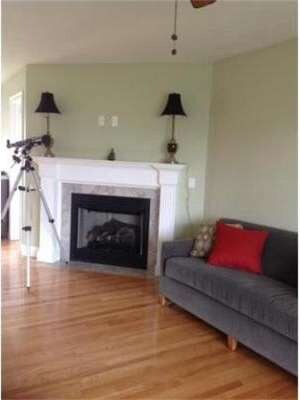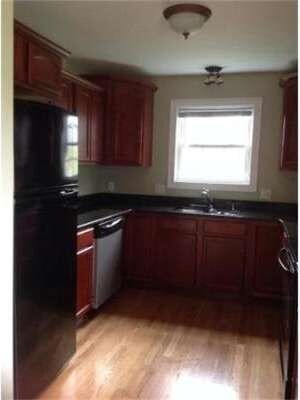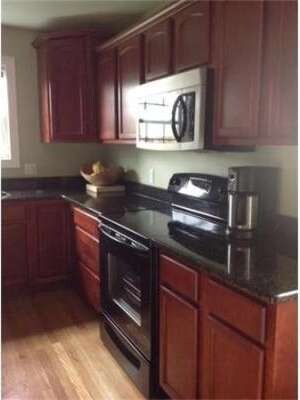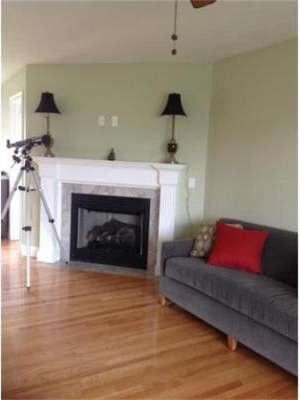
35 Hubbard St Unit A Westfield, MA 01085
About This Home
As of May 2021Why rent when you can own! Fabulous 3 bedroom condex with 1.5 bathrooms. Gleaming hardwood floors in kitchen, dining room and livingroom with a firleplace to keep you warm. Plenty of cabinets in kitchen with granite countertops. Large master bedroom with walk in closet. Stackable washer and dryer in second floor bathroom with tile floor and double sink. Private backyard were you can enjoy those summer nights sitting on your deck
Last Agent to Sell the Property
Berkshire Hathaway HomeServices Realty Professionals Listed on: 04/30/2014

Ownership History
Purchase Details
Home Financials for this Owner
Home Financials are based on the most recent Mortgage that was taken out on this home.Purchase Details
Home Financials for this Owner
Home Financials are based on the most recent Mortgage that was taken out on this home.Purchase Details
Home Financials for this Owner
Home Financials are based on the most recent Mortgage that was taken out on this home.Purchase Details
Home Financials for this Owner
Home Financials are based on the most recent Mortgage that was taken out on this home.Similar Homes in Westfield, MA
Home Values in the Area
Average Home Value in this Area
Purchase History
| Date | Type | Sale Price | Title Company |
|---|---|---|---|
| Not Resolvable | $250,000 | None Available | |
| Not Resolvable | $180,000 | -- | |
| Not Resolvable | $173,500 | -- | |
| Deed | $199,000 | -- |
Mortgage History
| Date | Status | Loan Amount | Loan Type |
|---|---|---|---|
| Open | $242,500 | Purchase Money Mortgage | |
| Previous Owner | $139,000 | New Conventional | |
| Previous Owner | $164,825 | New Conventional | |
| Previous Owner | $159,200 | No Value Available | |
| Previous Owner | $159,600 | Purchase Money Mortgage |
Property History
| Date | Event | Price | Change | Sq Ft Price |
|---|---|---|---|---|
| 05/28/2021 05/28/21 | Sold | $250,000 | +2.5% | $160 / Sq Ft |
| 03/29/2021 03/29/21 | Pending | -- | -- | -- |
| 03/24/2021 03/24/21 | For Sale | $244,000 | +35.6% | $157 / Sq Ft |
| 12/08/2015 12/08/15 | Sold | $180,000 | -2.7% | $116 / Sq Ft |
| 10/22/2015 10/22/15 | Pending | -- | -- | -- |
| 10/21/2015 10/21/15 | For Sale | $185,000 | +6.6% | $119 / Sq Ft |
| 06/20/2014 06/20/14 | Sold | $173,500 | -0.9% | $111 / Sq Ft |
| 05/12/2014 05/12/14 | Pending | -- | -- | -- |
| 04/30/2014 04/30/14 | For Sale | $175,000 | -- | $112 / Sq Ft |
Tax History Compared to Growth
Tax History
| Year | Tax Paid | Tax Assessment Tax Assessment Total Assessment is a certain percentage of the fair market value that is determined by local assessors to be the total taxable value of land and additions on the property. | Land | Improvement |
|---|---|---|---|---|
| 2025 | $3,913 | $257,800 | $0 | $257,800 |
| 2024 | $3,844 | $240,700 | $0 | $240,700 |
| 2023 | $3,587 | $214,800 | $0 | $214,800 |
| 2022 | $3,587 | $194,000 | $0 | $194,000 |
| 2021 | $3,432 | $181,800 | $0 | $181,800 |
| 2020 | $3,355 | $174,300 | $0 | $174,300 |
| 2019 | $3,291 | $167,300 | $0 | $167,300 |
| 2018 | $3,239 | $167,300 | $0 | $167,300 |
| 2017 | $3,249 | $167,300 | $0 | $167,300 |
| 2016 | $3,252 | $167,300 | $0 | $167,300 |
| 2015 | $3,068 | $165,500 | $0 | $165,500 |
| 2014 | $3,009 | $165,500 | $0 | $165,500 |
Agents Affiliated with this Home
-
Jennifer Wilson

Seller's Agent in 2021
Jennifer Wilson
Berkshire Hathaway HomeServices Realty Professionals
(413) 567-3361
82 in this area
306 Total Sales
-
Kathleen King
K
Buyer's Agent in 2021
Kathleen King
Park Square Realty
(413) 214-5215
9 in this area
15 Total Sales
-
Laly Luhrs

Seller's Agent in 2014
Laly Luhrs
Berkshire Hathaway HomeServices Realty Professionals
(413) 210-9583
4 in this area
38 Total Sales
Map
Source: MLS Property Information Network (MLS PIN)
MLS Number: 71672214
APN: WFLD-000068-000000-000054-000002-A
- 151 Franklin St
- 39 Harold Ave
- 13 Smith Ave
- 98 Ridgeway St
- 9 Sherman St
- 50 W School St
- 0 Main Rd
- 50 Orange St
- 13 Hampden St
- 34 Coolidge Ave
- 41 Claremont St
- 20 Perkins St
- 120 W Silver St
- 95 Prospect Street Extension
- Lot 3 Montgomery
- 25 Pleasant St
- 17 Montgomery St
- 242 Western Ave
- 34 Hawks Cir
- 10 Ethan Ave
