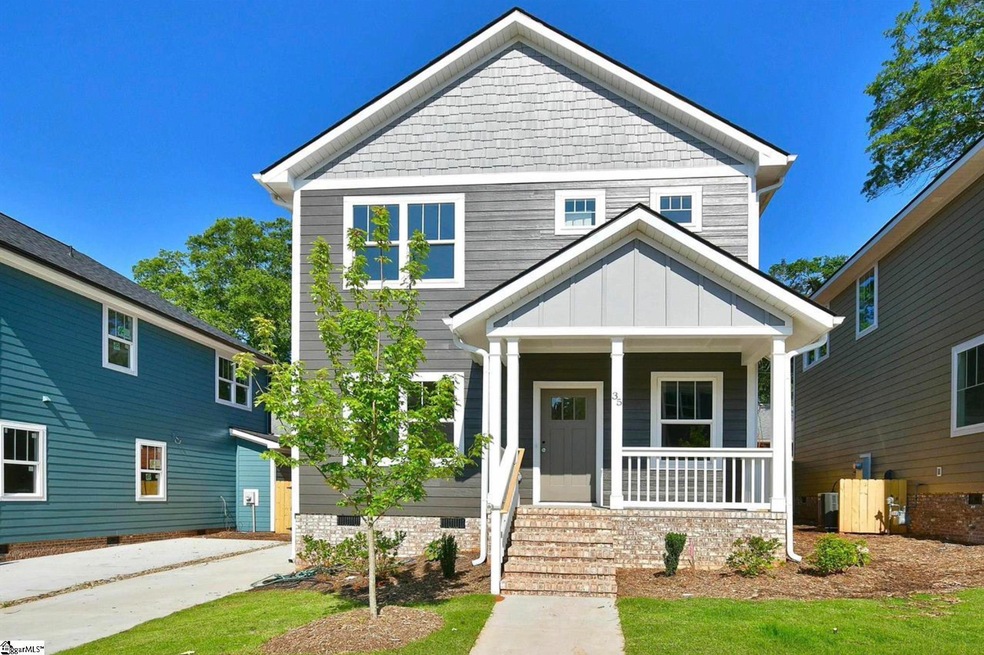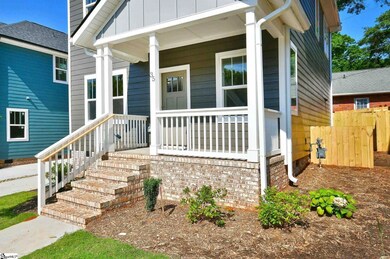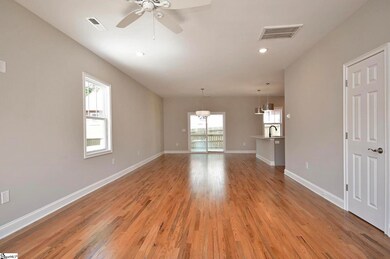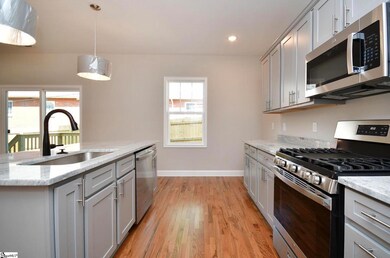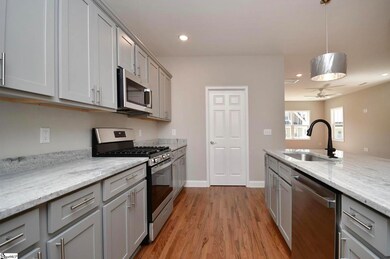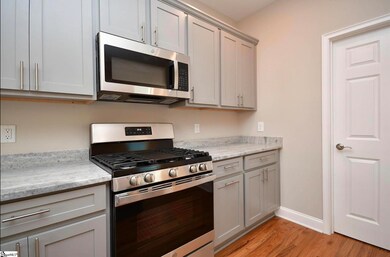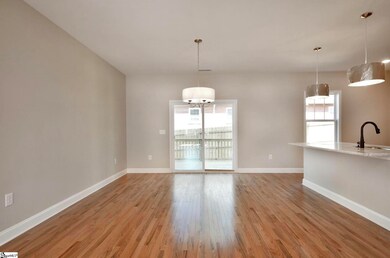
35 Joseph Mathis Way Greenville, SC 29607
Nicholtown NeighborhoodHighlights
- New Construction
- Open Floorplan
- Deck
- Northwood Middle School Rated A
- Craftsman Architecture
- Wood Flooring
About This Home
As of January 2024NEW SUBDIVISION in Nicholtown. Sumlar Hall. Beautiful NEW CONSTRUCTION. This lovely 3 bedroom/2.5 bath is just minutes to downtown Greenville, Cleveland Park, YMCA and Swamp Rabbit Trail, shops and restaurants. This open floor plan features a kitchen with granite countertops, hardwoods, carpet in bedrooms and tile in master and secondary bathrooms. Leasing is not permitted- owner occupant only. Seller is offering $5000 credit towards buyer closing costs/rate buy down.
Last Agent to Sell the Property
The Burgess Company License #4791 Listed on: 09/06/2023
Home Details
Home Type
- Single Family
Est. Annual Taxes
- $215
Lot Details
- 3,049 Sq Ft Lot
- Level Lot
HOA Fees
- $20 Monthly HOA Fees
Home Design
- New Construction
- Craftsman Architecture
- Architectural Shingle Roof
Interior Spaces
- 1,692 Sq Ft Home
- 1,600-1,799 Sq Ft Home
- 2-Story Property
- Open Floorplan
- Smooth Ceilings
- Ceiling height of 9 feet or more
- Living Room
- Dining Room
- Crawl Space
- Fire and Smoke Detector
Kitchen
- Walk-In Pantry
- Gas Oven
- Free-Standing Gas Range
- Built-In Microwave
- Dishwasher
- Granite Countertops
- Disposal
Flooring
- Wood
- Carpet
Bedrooms and Bathrooms
- 3 Bedrooms
- Primary bedroom located on second floor
- Walk-In Closet
- Primary Bathroom is a Full Bathroom
- Dual Vanity Sinks in Primary Bathroom
- Separate Shower
Laundry
- Laundry Room
- Laundry on main level
Outdoor Features
- Deck
- Front Porch
Schools
- Lake Forest Elementary School
- Northwood Middle School
- J. L. Mann High School
Utilities
- Central Air
- Heating System Uses Natural Gas
- Electric Water Heater
- Cable TV Available
Community Details
- 864 449 1779 HOA
- Nicholtown Subdivision
- Mandatory home owners association
Listing and Financial Details
- Assessor Parcel Number 0201010100800
Ownership History
Purchase Details
Home Financials for this Owner
Home Financials are based on the most recent Mortgage that was taken out on this home.Purchase Details
Home Financials for this Owner
Home Financials are based on the most recent Mortgage that was taken out on this home.Similar Homes in Greenville, SC
Home Values in the Area
Average Home Value in this Area
Purchase History
| Date | Type | Sale Price | Title Company |
|---|---|---|---|
| Deed | $365,000 | None Listed On Document | |
| Deed | $369,000 | None Listed On Document |
Mortgage History
| Date | Status | Loan Amount | Loan Type |
|---|---|---|---|
| Open | $328,500 | New Conventional |
Property History
| Date | Event | Price | Change | Sq Ft Price |
|---|---|---|---|---|
| 01/24/2024 01/24/24 | Sold | $365,000 | -1.1% | $228 / Sq Ft |
| 12/06/2023 12/06/23 | Pending | -- | -- | -- |
| 12/01/2023 12/01/23 | Price Changed | $369,000 | -2.6% | $231 / Sq Ft |
| 09/06/2023 09/06/23 | For Sale | $379,000 | +2.7% | $237 / Sq Ft |
| 08/15/2023 08/15/23 | Sold | $369,000 | -2.6% | $231 / Sq Ft |
| 07/13/2023 07/13/23 | Pending | -- | -- | -- |
| 06/20/2023 06/20/23 | Price Changed | $379,000 | -1.3% | $237 / Sq Ft |
| 06/15/2023 06/15/23 | Price Changed | $384,000 | -0.3% | $240 / Sq Ft |
| 05/22/2023 05/22/23 | For Sale | $385,000 | +4.3% | $241 / Sq Ft |
| 05/22/2023 05/22/23 | Off Market | $369,000 | -- | -- |
| 04/30/2023 04/30/23 | For Sale | $385,000 | -- | $241 / Sq Ft |
Tax History Compared to Growth
Tax History
| Year | Tax Paid | Tax Assessment Tax Assessment Total Assessment is a certain percentage of the fair market value that is determined by local assessors to be the total taxable value of land and additions on the property. | Land | Improvement |
|---|---|---|---|---|
| 2024 | $2,872 | $14,090 | $3,000 | $11,090 |
| 2023 | $2,872 | $12,810 | $4,500 | $8,310 |
| 2022 | $200 | $450 | $450 | $0 |
| 2021 | $198 | $450 | $450 | $0 |
Agents Affiliated with this Home
-

Seller's Agent in 2024
Bill Burgess
The Burgess Company
(864) 770-3288
1 in this area
10 Total Sales
-
R
Buyer's Agent in 2024
Robert Christie
The Lentz Team
(864) 909-5647
1 in this area
57 Total Sales
-

Seller's Agent in 2023
Alison Germain
Laura Simmons & Associates RE
(864) 770-5537
4 in this area
51 Total Sales
-
N
Buyer's Agent in 2023
NON MLS MEMBER
Non MLS
Map
Source: Greater Greenville Association of REALTORS®
MLS Number: 1507674
APN: 0201.01-01-008.00
- 215 Rebecca St
- 208 Redland Way Unit Homesite 19
- 207 Redland Way Unit Homesite 04
- 11 Baxter St
- 106 Hilton St
- 332 Ackley Rd
- 55 Baxter St
- 0 Palm St
- 00 Partridge Ln
- 321 Ackley Rd
- 49 Tuskegee Ave
- 22 Sitka Ave
- 218 Maco Terrace
- 230 Maco Terrace
- 318 Haviland Ave
- 323 Elder Street Extension
- 36 Southland Ave
- 14 Arden St Unit A & B
- 14 Arden St
- 14 Arden St Unit s A & B
